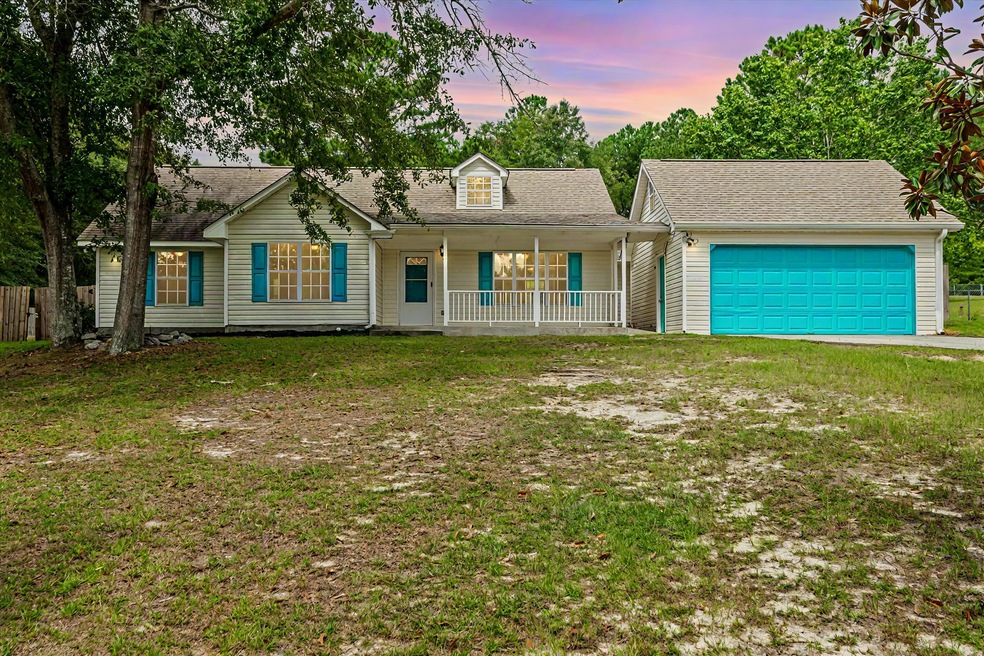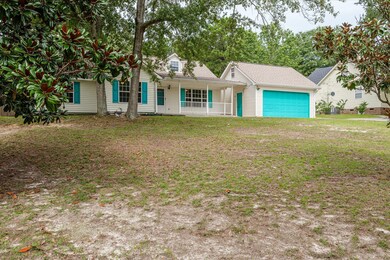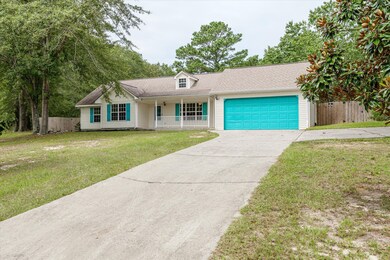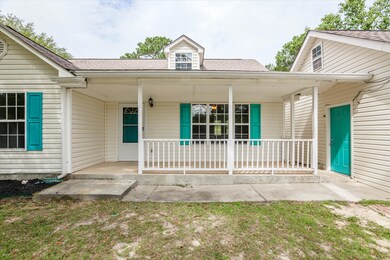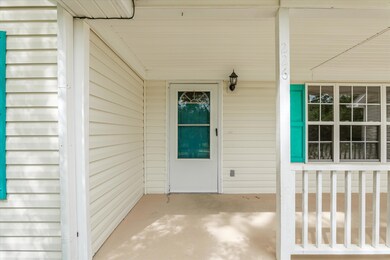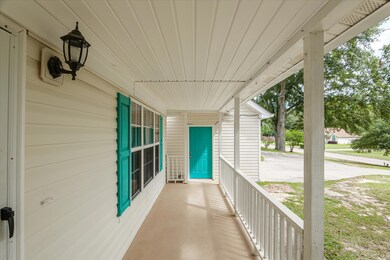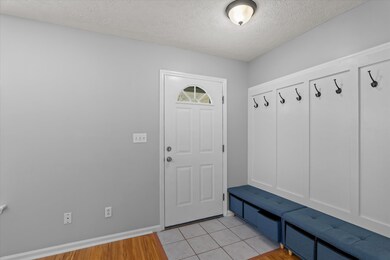
Highlights
- Newly Painted Property
- Wood Flooring
- No HOA
- Ranch Style House
- Bonus Room
- Covered patio or porch
About This Home
As of October 2024Experience peaceful living with this nicely updated 3-bedroom ranch, situated on a private 1+ acre lot near the end of a cul-de-sac. The floorplan features a front living room with electric fireplace, formal dining room, and a large flex room with French doors that is perfect for your home office, family room, or flex room of your choice! Stunning wood floors and brand new interior paint throughout. Enjoy cooking your favorite recipes in the galley-style kitchen, equipped with stainless steel appliances, Samsung fridge, and charming breakfast nook with bay window. All bedrooms come with ceiling fans and sizable closets. Relax and retreat to the owner's suite boasting a private bath with dual sinks, separate shower, and garden tub. Whether sipping coffee on the covered front porch or grilling on the concrete patio out back, there are plenty of options for outdoor living. The sprawling backyard is fully fenced and backs up to scenic woods and greenery, providing even more idyllic privacy. Roof is only 5 years old, and septic was pumped July 2024. Don't miss your chance to own this amazing home and schedule your showing today!
Last Agent to Sell the Property
Trowbridge Realty License #102580 Listed on: 09/11/2024
Home Details
Home Type
- Single Family
Est. Annual Taxes
- $754
Year Built
- Built in 1998
Lot Details
- 1.19 Acre Lot
- Lot Dimensions are 110x418x118x438
- Fenced
Parking
- 2 Car Detached Garage
- Parking Pad
Home Design
- Ranch Style House
- Newly Painted Property
- Slab Foundation
- Composition Roof
- Vinyl Siding
Interior Spaces
- 1,684 Sq Ft Home
- Ceiling Fan
- Living Room with Fireplace
- Dining Room
- Bonus Room
- Scuttle Attic Hole
- Fire and Smoke Detector
Kitchen
- Eat-In Kitchen
- Electric Range
- <<microwave>>
- Dishwasher
- Disposal
Flooring
- Wood
- Vinyl
Bedrooms and Bathrooms
- 3 Bedrooms
- 2 Full Bathrooms
- Garden Bath
Laundry
- Laundry Room
- Washer and Electric Dryer Hookup
Outdoor Features
- Covered patio or porch
Schools
- J. D. Lever Elementary School
- Aiken Middle School
- Aiken High School
Utilities
- Forced Air Heating and Cooling System
- Water Heater
- Septic Tank
Community Details
- No Home Owners Association
- Trails North Subdivision
Listing and Financial Details
- Assessor Parcel Number 1340701010
Ownership History
Purchase Details
Home Financials for this Owner
Home Financials are based on the most recent Mortgage that was taken out on this home.Purchase Details
Purchase Details
Home Financials for this Owner
Home Financials are based on the most recent Mortgage that was taken out on this home.Purchase Details
Purchase Details
Home Financials for this Owner
Home Financials are based on the most recent Mortgage that was taken out on this home.Similar Homes in the area
Home Values in the Area
Average Home Value in this Area
Purchase History
| Date | Type | Sale Price | Title Company |
|---|---|---|---|
| Warranty Deed | $275,000 | None Listed On Document | |
| Warranty Deed | $247,000 | Westcor Land Title Insurance C | |
| Special Warranty Deed | $135,000 | -- | |
| Interfamily Deed Transfer | -- | -- | |
| Deed | $153,000 | None Available |
Mortgage History
| Date | Status | Loan Amount | Loan Type |
|---|---|---|---|
| Open | $216,000 | New Conventional | |
| Previous Owner | -- | No Value Available | |
| Previous Owner | $152,000 | New Conventional | |
| Previous Owner | $153,000 | Purchase Money Mortgage | |
| Previous Owner | $146,700 | Credit Line Revolving |
Property History
| Date | Event | Price | Change | Sq Ft Price |
|---|---|---|---|---|
| 10/24/2024 10/24/24 | Sold | $275,000 | -1.8% | $163 / Sq Ft |
| 09/11/2024 09/11/24 | For Sale | $279,900 | +107.3% | $166 / Sq Ft |
| 05/23/2016 05/23/16 | Sold | $135,000 | +0.1% | $80 / Sq Ft |
| 04/05/2016 04/05/16 | Pending | -- | -- | -- |
| 01/21/2016 01/21/16 | For Sale | $134,900 | -- | $80 / Sq Ft |
Tax History Compared to Growth
Tax History
| Year | Tax Paid | Tax Assessment Tax Assessment Total Assessment is a certain percentage of the fair market value that is determined by local assessors to be the total taxable value of land and additions on the property. | Land | Improvement |
|---|---|---|---|---|
| 2023 | $754 | $6,770 | $940 | $145,650 |
| 2022 | $736 | $6,770 | $0 | $0 |
| 2021 | $737 | $6,770 | $0 | $0 |
| 2020 | $701 | $6,310 | $0 | $0 |
| 2019 | $701 | $6,310 | $0 | $0 |
| 2018 | $688 | $6,310 | $940 | $5,370 |
| 2017 | $657 | $0 | $0 | $0 |
| 2016 | $577 | $0 | $0 | $0 |
| 2015 | $531 | $0 | $0 | $0 |
| 2014 | $532 | $0 | $0 | $0 |
| 2013 | -- | $0 | $0 | $0 |
Agents Affiliated with this Home
-
Charles Nichol Jr
C
Seller's Agent in 2024
Charles Nichol Jr
Trowbridge Realty
(734) 862-4750
75 Total Sales
-
Antonio Jones

Buyer's Agent in 2024
Antonio Jones
Realty One Group Visionaries
(803) 508-8285
66 Total Sales
-
Anita L. McKenna

Seller's Agent in 2016
Anita L. McKenna
McKinney Realty
(803) 270-7890
52 Total Sales
-
Tracey Turner

Buyer's Agent in 2016
Tracey Turner
Meybohm Real Estate - Aiken
(803) 215-4734
123 Total Sales
Map
Source: REALTORS® of Greater Augusta
MLS Number: 533894
APN: 134-07-01-010
- 319 Beaver Dam Rd
- 1178 Wire Rd
- 340 Beaverdam Rd
- 1358 Old Kimbill Trail
- 0 Harvey Ct
- 133 W Frontage Rd
- 1379 Wire Rd
- 126 Vintage Vale Rd
- 604 Summer Lakes Dr
- 3 Hamelin Rd
- 151 Millrace Cir
- 1501 Wire Rd
- 124 Millrace Cir
- 0 Bradley Mill Rd
- Tbd Bradley Mill Rd
- Lot #36 Bradley Mill Rd
- 2989 Old Camp Long Rd
- 299 Hamelin Rd
- 20 Reeves St
- 311 Hamelin Rd
