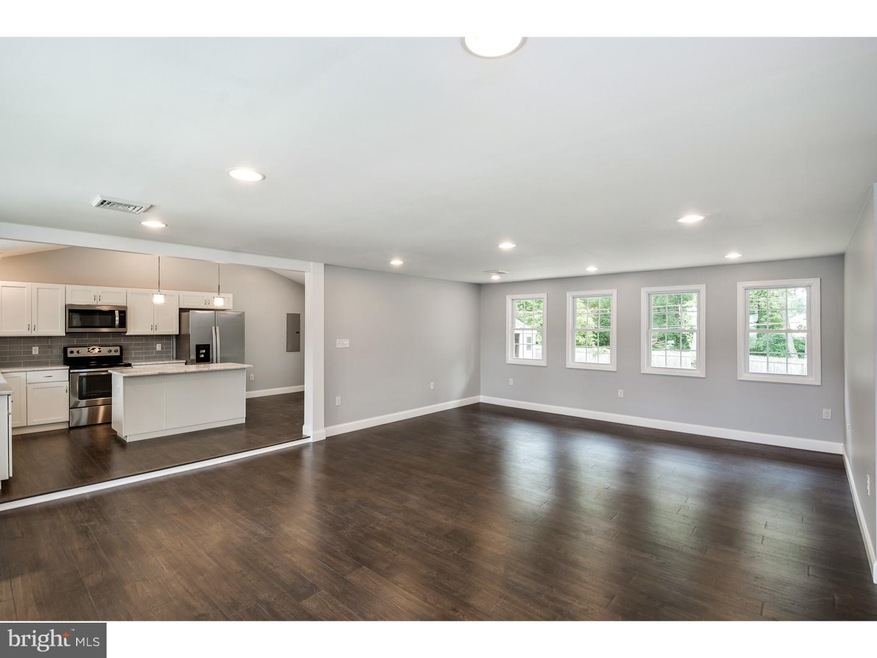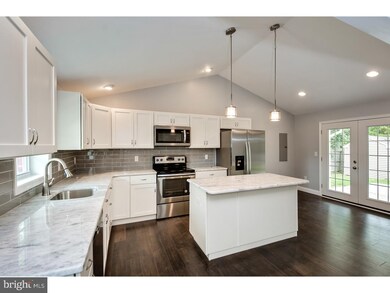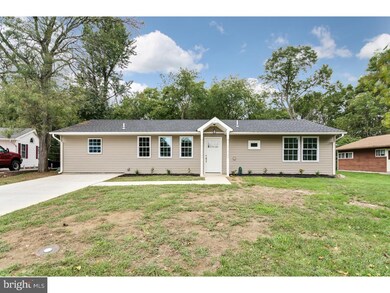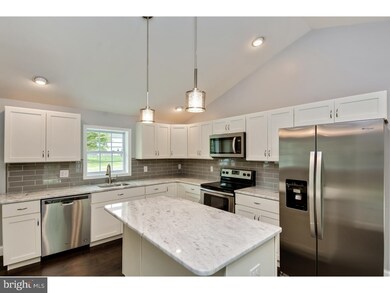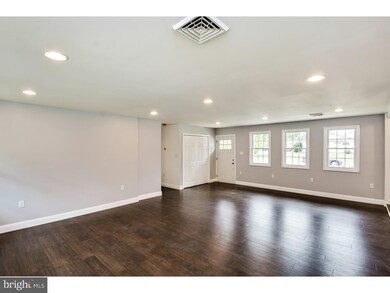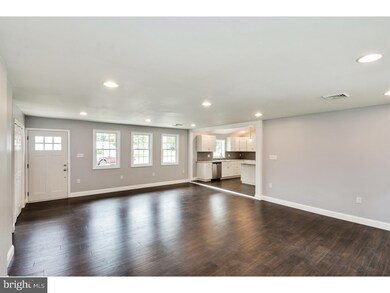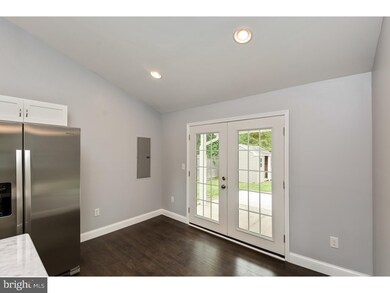
226 Thornridge Dr Levittown, PA 19054
Thornridge NeighborhoodEstimated Value: $327,000 - $435,000
Highlights
- Rambler Architecture
- No HOA
- Patio
- Charles H. Boehm Middle School Rated A-
- Eat-In Kitchen
- Living Room
About This Home
As of October 2018The Best of one floor living, Home has been taken down to the studs and rebuilt with a open floor plan and vaulted ceiling. The home has everything new,Shaker cabinets, stainless steel appliances and quartz countertops with tile backsplash. Floors are wood throughout home with carpets in the three bedrooms. The bath has tile walls and floor with all new fixtures. The many windows allows the home to have lots of natural light. The exterior has new concrete driveway,walkway with covered patio in rear that backs up to a wooded area. Come see this awesome home before it's too late.
Last Agent to Sell the Property
HomeSmart Nexus Realty Group - Newtown License #RS192888L Listed on: 09/22/2018

Home Details
Home Type
- Single Family
Est. Annual Taxes
- $3,347
Year Built
- Built in 1953
Lot Details
- 8,280 Sq Ft Lot
- Lot Dimensions are 69x120
- Property is in good condition
- Property is zoned NCR
Parking
- 2 Open Parking Spaces
Home Design
- Rambler Architecture
- Shingle Roof
- Vinyl Siding
Interior Spaces
- 1,240 Sq Ft Home
- Property has 1 Level
- Family Room
- Living Room
- Dining Room
- Wall to Wall Carpet
- Laundry on main level
Kitchen
- Eat-In Kitchen
- Dishwasher
- Kitchen Island
- Disposal
Bedrooms and Bathrooms
- 3 Bedrooms
- En-Suite Primary Bedroom
- 1 Full Bathroom
Outdoor Features
- Patio
- Shed
Schools
- Pennsbury High School
Utilities
- Forced Air Heating and Cooling System
- 200+ Amp Service
- Electric Water Heater
Community Details
- No Home Owners Association
- Thornridge Subdivision
Listing and Financial Details
- Tax Lot 096
- Assessor Parcel Number 13-024-096
Ownership History
Purchase Details
Home Financials for this Owner
Home Financials are based on the most recent Mortgage that was taken out on this home.Purchase Details
Home Financials for this Owner
Home Financials are based on the most recent Mortgage that was taken out on this home.Purchase Details
Purchase Details
Home Financials for this Owner
Home Financials are based on the most recent Mortgage that was taken out on this home.Purchase Details
Similar Homes in Levittown, PA
Home Values in the Area
Average Home Value in this Area
Purchase History
| Date | Buyer | Sale Price | Title Company |
|---|---|---|---|
| Betesh Steven | $285,000 | None Available | |
| One Brik Properties Llc | $155,000 | None Available | |
| Federal N Ational Mortage Association | $1,373 | None Available | |
| Helgenberg Joseph | -- | None Available | |
| Helgenberg Joseph | -- | -- |
Mortgage History
| Date | Status | Borrower | Loan Amount |
|---|---|---|---|
| Closed | Betesh Steven | $249,000 | |
| Closed | Betesh Steven | $276,450 | |
| Previous Owner | Helgenberg Joseph | $322,500 |
Property History
| Date | Event | Price | Change | Sq Ft Price |
|---|---|---|---|---|
| 10/18/2018 10/18/18 | Sold | $285,000 | 0.0% | $230 / Sq Ft |
| 09/24/2018 09/24/18 | Pending | -- | -- | -- |
| 09/22/2018 09/22/18 | For Sale | $284,900 | +83.8% | $230 / Sq Ft |
| 05/17/2018 05/17/18 | Sold | $155,000 | +24.0% | $125 / Sq Ft |
| 04/24/2018 04/24/18 | Pending | -- | -- | -- |
| 04/13/2018 04/13/18 | For Sale | $125,000 | -- | $101 / Sq Ft |
Tax History Compared to Growth
Tax History
| Year | Tax Paid | Tax Assessment Tax Assessment Total Assessment is a certain percentage of the fair market value that is determined by local assessors to be the total taxable value of land and additions on the property. | Land | Improvement |
|---|---|---|---|---|
| 2024 | $4,160 | $18,680 | $5,280 | $13,400 |
| 2023 | $3,986 | $18,680 | $5,280 | $13,400 |
| 2022 | $3,862 | $18,680 | $5,280 | $13,400 |
| 2021 | $3,787 | $18,680 | $5,280 | $13,400 |
| 2020 | $3,787 | $18,680 | $5,280 | $13,400 |
| 2019 | $3,721 | $18,680 | $5,280 | $13,400 |
| 2018 | $3,305 | $16,800 | $5,280 | $11,520 |
| 2017 | $3,222 | $16,800 | $5,280 | $11,520 |
| 2016 | $3,222 | $16,800 | $5,280 | $11,520 |
| 2015 | $2,856 | $16,800 | $5,280 | $11,520 |
| 2014 | $2,856 | $16,800 | $5,280 | $11,520 |
Agents Affiliated with this Home
-
Senol Onal

Seller's Agent in 2018
Senol Onal
RE/MAX
(267) 249-9522
68 Total Sales
-
Robert Dumont

Seller's Agent in 2018
Robert Dumont
HomeSmart Nexus Realty Group - Newtown
(215) 680-1347
46 Total Sales
-
Mark Kwartnik

Buyer's Agent in 2018
Mark Kwartnik
Coldwell Banker Hearthside
(267) 230-3226
21 Total Sales
Map
Source: Bright MLS
MLS Number: 1006200550
APN: 13-024-096
- 61 Thornyapple Ln
- 30 Thimbleberry Ln
- 79 Viewpoint Ln
- 36 Taylor Dr
- 59 Vermont Ln
- 39 Village Ln
- 58 Bald Cypress Ln
- 956 Trenton Rd
- 63 Buttonwood Ln
- 97 Black Pine Ln
- 670 Lincoln Hwy
- 2 Avenrowe Ct Unit 32
- 31 Avenrowe Ct Unit 62
- 29 Avenrowe Ct Unit 63
- 61 Northcourt Ln
- 112 Everturn Ln
- 95 Elderberry Dr
- 24 Mountain Ln
- 712 Austin Dr
- 18 Newberry Ln
- 226 Thornridge Dr
- 222 Thornridge Dr
- 230 Thornridge Dr
- 218 Thornridge Dr
- 89 Thornyapple Ln
- 2 Thornridge Way
- 235 Thornridge Dr
- 214 Thornridge Dr
- 90 Thornyapple Ln
- 85 Thornyapple Ln
- 212 Thornridge Dr
- 241 Thornridge Dr
- 215 Thornridge Dr
- 86 Thornyapple Ln
- 206 Mission Ln
- 81 Thornyapple Ln
- 1 Thornridge Dr
- 5 Thornridge Way
- 84 Thornyapple Ln
- 9 Thornridge Dr
