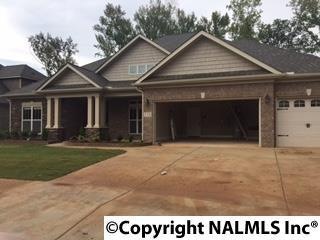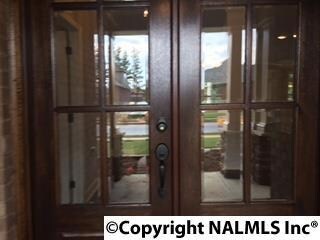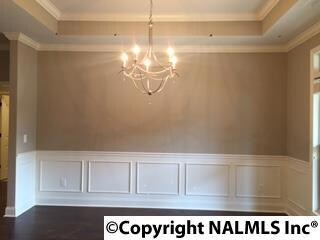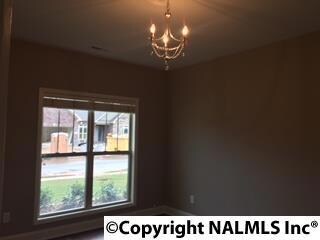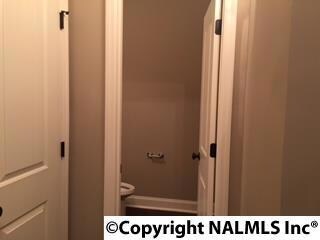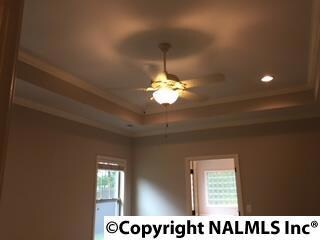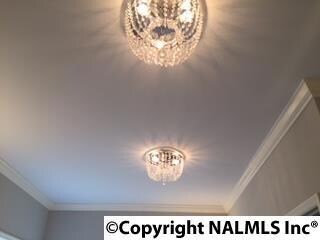
226 Trailing Creek Rd NW Madison, AL 35757
Monrovia NeighborhoodHighlights
- New Construction
- Clubhouse
- Double Oven
- Open Floorplan
- Community Pool
- Double Pane Windows
About This Home
As of May 2025Home includes guest suite entrance, extended covered terrace, organization station, traditional wainscot, media outlet, Mahogany double door, blinds, level 2 kitchen cabinets with refrigerator cabinet, level 1 granite, convection oven, vented wood hood, fiberglass sink in the laundry sink.
Last Agent to Sell the Property
Amy Vaughan
CRYE-LEIKE REALTORS - Madison License #103274 Listed on: 07/02/2017

Last Buyer's Agent
Bobbie Breeden
Zeriss Realty, LLC License #60231
Home Details
Home Type
- Single Family
Est. Annual Taxes
- $2,378
Year Built
- 2017
Lot Details
- Lot Dimensions are 111 x 170 x 48 x 165
HOA Fees
- $25 Monthly HOA Fees
Home Design
- Slab Foundation
- Cellulose Insulation
Interior Spaces
- 2,800 Sq Ft Home
- Property has 1 Level
- Open Floorplan
- Gas Log Fireplace
- Double Pane Windows
Kitchen
- Double Oven
- Gas Oven
- Microwave
- Dishwasher
- Disposal
Bedrooms and Bathrooms
- 4 Bedrooms
Schools
- Williams Elementary School
- Columbia High School
Utilities
- Central Heating and Cooling System
- Water Heater
Listing and Financial Details
- Tax Lot 231
Community Details
Overview
- Jeff Benton Homes Association
- Cross Creek Subdivision
Amenities
- Common Area
- Clubhouse
Recreation
- Community Pool
Ownership History
Purchase Details
Home Financials for this Owner
Home Financials are based on the most recent Mortgage that was taken out on this home.Similar Homes in Madison, AL
Home Values in the Area
Average Home Value in this Area
Purchase History
| Date | Type | Sale Price | Title Company |
|---|---|---|---|
| Warranty Deed | $480,000 | None Listed On Document |
Mortgage History
| Date | Status | Loan Amount | Loan Type |
|---|---|---|---|
| Open | $380,000 | VA | |
| Previous Owner | $60,000 | New Conventional | |
| Previous Owner | $301,180 | FHA | |
| Previous Owner | $282,987 | New Conventional | |
| Previous Owner | $282,480 | FHA | |
| Previous Owner | $281,509 | FHA | |
| Previous Owner | $280,724 | FHA |
Property History
| Date | Event | Price | Change | Sq Ft Price |
|---|---|---|---|---|
| 05/09/2025 05/09/25 | Sold | $480,000 | -1.4% | $171 / Sq Ft |
| 04/09/2025 04/09/25 | Pending | -- | -- | -- |
| 03/12/2025 03/12/25 | For Sale | $487,000 | +69.9% | $174 / Sq Ft |
| 01/28/2018 01/28/18 | Off Market | $286,700 | -- | -- |
| 10/27/2017 10/27/17 | Sold | $286,700 | 0.0% | $102 / Sq Ft |
| 07/02/2017 07/02/17 | Pending | -- | -- | -- |
| 07/02/2017 07/02/17 | For Sale | $286,700 | -- | $102 / Sq Ft |
Tax History Compared to Growth
Tax History
| Year | Tax Paid | Tax Assessment Tax Assessment Total Assessment is a certain percentage of the fair market value that is determined by local assessors to be the total taxable value of land and additions on the property. | Land | Improvement |
|---|---|---|---|---|
| 2024 | $2,378 | $41,820 | $5,500 | $36,320 |
| 2023 | $2,378 | $36,980 | $4,000 | $32,980 |
| 2022 | $1,916 | $33,860 | $4,000 | $29,860 |
| 2021 | $1,794 | $31,760 | $4,000 | $27,760 |
| 2020 | $1,686 | $29,890 | $4,000 | $25,890 |
| 2019 | $3,333 | $28,730 | $4,000 | $24,730 |
| 2018 | $1,656 | $57,100 | $0 | $0 |
| 2017 | $348 | $6,000 | $0 | $0 |
| 2016 | $0 | $0 | $0 | $0 |
Agents Affiliated with this Home
-
Allison Chappell

Seller's Agent in 2025
Allison Chappell
NextHome Kel Mitchell
(256) 529-8860
14 in this area
126 Total Sales
-
Terry Abernathy
T
Buyer's Agent in 2025
Terry Abernathy
Norluxe Realty Huntsville
(256) 690-9979
2 in this area
4 Total Sales
-

Seller's Agent in 2017
Amy Vaughan
Crye-Leike
(256) 698-7966
-

Buyer's Agent in 2017
Bobbie Breeden
Zeriss Realty, LLC
(256) 658-6683
Map
Source: ValleyMLS.com
MLS Number: 1072931
APN: 15-04-20-0-000-012.237
- 2 acres Capshaw Rd
- 213 Bumper Crop Ln NW
- 186 Northwood Dr
- 184 Clift Creek Dr
- 180 Clift Creek Dr
- 178 Clift Creek Dr
- 109 Back Creek Cir NW
- 136 Bilton Dr
- 110 Bordeaux Ln
- 220 Waylan Ridge Ln
- 225 Waylan Ridge Ln
- 218 Waylan Ridge Ln
- 229 Waylan Ridge Ln
- 226 Waylan Ridge Ln
- 230 Waylan Ridge Ln
- 11 Flintridge Dr
- 10 Flintridge Dr
- 9 Flintridge Dr
- 7 Flintridge Dr
- 5 Flintridge Dr
