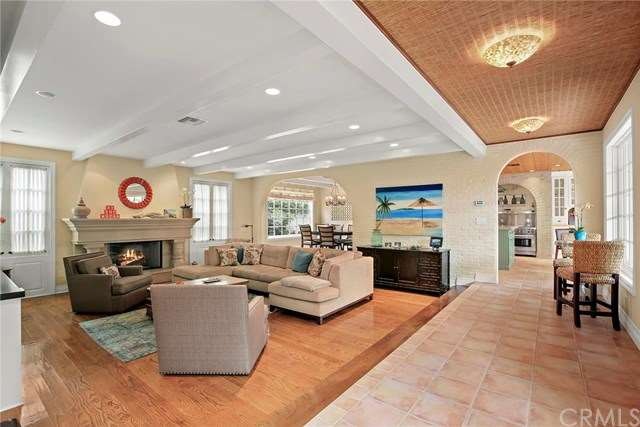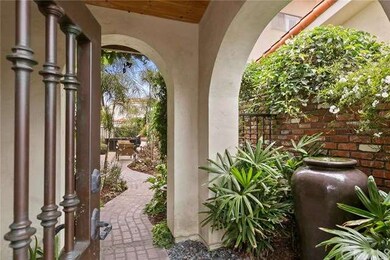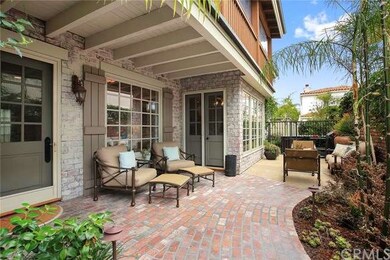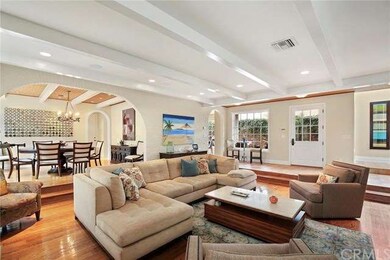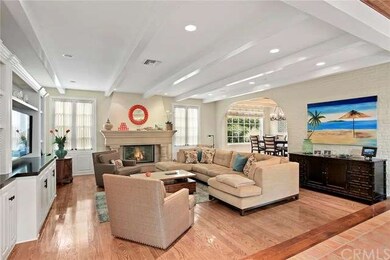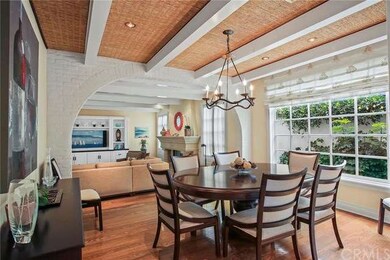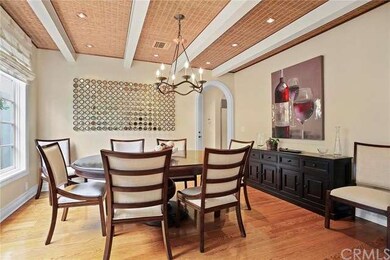
226 Via San Remo Newport Beach, CA 92663
Lido Isle NeighborhoodHighlights
- Above Ground Spa
- Bay View
- Clubhouse
- Newport Elementary School Rated A
- Primary Bedroom Suite
- 1-minute walk to Degrassi Park
About This Home
As of November 2016Ideally located on a desirable, 50' wide street-street parcel, this striking approximate 4000sf custom residence is southern in style, patterned after the architecture of the renowned A. Hayes Town & has been artfully mixed with a relaxed, beachy vibe, comprising a unique blend of casual elegance & timeless design. True to Town's influence the home bridges traditional architecture with modern living, highlighted by impeccable quality, materials, fixtures, finishes & workmanship. In perfect condition with recent renovations and featuring hardwood flooring, stone counters, beamed ceilings, custom cabinetry, moldings and unique designer appointments and colors throughout. An inviting, private brick-path entry with lush landscaping introduces two floors of gracious, generously proportioned interiors. The home encompasses 4 bedrooms, including a first level bedroom, an amazing master suite with views of the bay & his/her resort-style separate baths. A large gourmet kitchen & adjacent butlers pantry is fitted with marble countertops, premium appliances, center island & breakfast area with French doors & windows that view the verdant landscape. A formal dining room and comfortable family room complete the main floor. 3-car garage, outdoor Jacuzzi and BBQ area.
Last Agent to Sell the Property
Pacific Sotheby's Int'l Realty License #01316048 Listed on: 06/16/2016

Last Buyer's Agent
Gary Sibbald
Re/Max One License #01214376
Home Details
Home Type
- Single Family
Est. Annual Taxes
- $45,459
Year Built
- Built in 2001
Lot Details
- 4,134 Sq Ft Lot
- Sprinkler System
HOA Fees
- $115 Monthly HOA Fees
Parking
- 3 Car Attached Garage
Home Design
- Slate Roof
Interior Spaces
- 3,953 Sq Ft Home
- Built-In Features
- Beamed Ceilings
- Cathedral Ceiling
- Ceiling Fan
- Family Room with Fireplace
- Dining Room
- Bay Views
Kitchen
- Eat-In Kitchen
- Double Oven
- Gas Range
- Microwave
- Dishwasher
- Kitchen Island
Flooring
- Wood
- Carpet
- Stone
Bedrooms and Bathrooms
- 4 Bedrooms
- Main Floor Bedroom
- Fireplace in Primary Bedroom
- Primary Bedroom Suite
Laundry
- Laundry Room
- Laundry on upper level
Outdoor Features
- Above Ground Spa
- Balcony
- Brick Porch or Patio
- Exterior Lighting
Utilities
- Two cooling system units
- Forced Air Heating System
- Sewer Paid
Listing and Financial Details
- Tax Lot 203
- Tax Tract Number 907
- Assessor Parcel Number 42325402
Community Details
Amenities
- Picnic Area
- Clubhouse
- Recreation Room
Recreation
- Tennis Courts
- Community Playground
Ownership History
Purchase Details
Home Financials for this Owner
Home Financials are based on the most recent Mortgage that was taken out on this home.Purchase Details
Home Financials for this Owner
Home Financials are based on the most recent Mortgage that was taken out on this home.Purchase Details
Home Financials for this Owner
Home Financials are based on the most recent Mortgage that was taken out on this home.Purchase Details
Purchase Details
Purchase Details
Similar Homes in the area
Home Values in the Area
Average Home Value in this Area
Purchase History
| Date | Type | Sale Price | Title Company |
|---|---|---|---|
| Grant Deed | $3,325,000 | First American Title Company | |
| Grant Deed | $2,600,000 | Ticor Title Co | |
| Grant Deed | -- | First American Title Co | |
| Grant Deed | $975,000 | Fidelity National Title Ins | |
| Interfamily Deed Transfer | -- | -- | |
| Grant Deed | $560,000 | Fidelity National Title Ins |
Mortgage History
| Date | Status | Loan Amount | Loan Type |
|---|---|---|---|
| Open | $3,000,000 | Credit Line Revolving | |
| Previous Owner | $1,742,000 | Adjustable Rate Mortgage/ARM | |
| Previous Owner | $1,820,000 | Adjustable Rate Mortgage/ARM | |
| Previous Owner | $110,000 | Credit Line Revolving | |
| Previous Owner | $2,850,000 | Negative Amortization | |
| Previous Owner | $100,000 | Credit Line Revolving | |
| Previous Owner | $250,000 | Credit Line Revolving | |
| Previous Owner | $200,000 | Credit Line Revolving | |
| Previous Owner | $2,470,000 | Negative Amortization | |
| Previous Owner | $2,227,500 | Purchase Money Mortgage | |
| Previous Owner | $435,000 | Construction | |
| Previous Owner | $1,645,000 | Unknown | |
| Previous Owner | $90,000 | Unknown | |
| Previous Owner | $31,000 | Unknown | |
| Previous Owner | $337,295 | Credit Line Revolving | |
| Previous Owner | $1,267,000 | Unknown | |
| Previous Owner | $1,260,000 | Construction | |
| Previous Owner | $735,000 | Unknown | |
| Previous Owner | $105,000 | Credit Line Revolving | |
| Previous Owner | $840,000 | Unknown |
Property History
| Date | Event | Price | Change | Sq Ft Price |
|---|---|---|---|---|
| 11/17/2016 11/17/16 | Sold | $3,325,000 | -6.3% | $841 / Sq Ft |
| 11/07/2016 11/07/16 | Pending | -- | -- | -- |
| 11/04/2016 11/04/16 | For Sale | $3,549,000 | 0.0% | $898 / Sq Ft |
| 09/14/2016 09/14/16 | Pending | -- | -- | -- |
| 07/25/2016 07/25/16 | Price Changed | $3,549,000 | -2.5% | $898 / Sq Ft |
| 06/16/2016 06/16/16 | For Sale | $3,639,000 | +40.0% | $921 / Sq Ft |
| 11/21/2013 11/21/13 | Sold | $2,600,000 | 0.0% | $1,466 / Sq Ft |
| 10/06/2013 10/06/13 | Pending | -- | -- | -- |
| 08/16/2013 08/16/13 | For Sale | $2,600,000 | 0.0% | $1,466 / Sq Ft |
| 06/01/2013 06/01/13 | Pending | -- | -- | -- |
| 04/25/2013 04/25/13 | Price Changed | $2,600,000 | 0.0% | $1,466 / Sq Ft |
| 04/25/2013 04/25/13 | For Sale | $2,600,000 | +1.0% | $1,466 / Sq Ft |
| 07/27/2011 07/27/11 | Pending | -- | -- | -- |
| 05/23/2011 05/23/11 | For Sale | $2,575,000 | 0.0% | $1,452 / Sq Ft |
| 05/23/2011 05/23/11 | Price Changed | $2,575,000 | -2.8% | $1,452 / Sq Ft |
| 04/01/2011 04/01/11 | Pending | -- | -- | -- |
| 03/23/2011 03/23/11 | For Sale | $2,650,000 | 0.0% | $1,494 / Sq Ft |
| 03/23/2011 03/23/11 | Price Changed | $2,650,000 | -1.9% | $1,494 / Sq Ft |
| 02/02/2011 02/02/11 | Pending | -- | -- | -- |
| 02/02/2011 02/02/11 | For Sale | $2,700,000 | -- | $1,522 / Sq Ft |
Tax History Compared to Growth
Tax History
| Year | Tax Paid | Tax Assessment Tax Assessment Total Assessment is a certain percentage of the fair market value that is determined by local assessors to be the total taxable value of land and additions on the property. | Land | Improvement |
|---|---|---|---|---|
| 2024 | $45,459 | $4,289,952 | $2,008,856 | $2,281,096 |
| 2023 | $44,396 | $4,205,836 | $1,969,467 | $2,236,369 |
| 2022 | $38,784 | $3,652,455 | $2,851,225 | $801,230 |
| 2021 | $38,039 | $3,580,839 | $2,795,319 | $785,520 |
| 2020 | $37,675 | $3,544,122 | $2,766,656 | $777,466 |
| 2019 | $36,890 | $3,474,630 | $2,712,408 | $762,222 |
| 2018 | $35,995 | $3,391,500 | $2,659,223 | $732,277 |
| 2017 | $35,358 | $3,325,000 | $2,607,081 | $717,919 |
| 2016 | $28,744 | $2,705,588 | $1,992,510 | $713,078 |
| 2015 | $28,475 | $2,664,948 | $1,962,581 | $702,367 |
| 2014 | $27,669 | $2,600,000 | $1,924,136 | $675,864 |
Agents Affiliated with this Home
-

Seller's Agent in 2016
Jon Flagg
Pacific Sotheby's Int'l Realty
(949) 698-1910
65 in this area
139 Total Sales
-
G
Buyer's Agent in 2016
Gary Sibbald
RE/MAX
-

Seller's Agent in 2013
Scott Hamilton
Engel & Völkers Long Beach
(562) 481-3800
24 Total Sales
Map
Source: California Regional Multiple Listing Service (CRMLS)
MLS Number: NP16130585
APN: 423-254-02
- 642 Via Lido Nord
- 600 Via Lido Nord
- 103 Via San Remo
- 133 Via Venezia
- 105 Via Waziers
- 2401 Bayshore Dr
- 113 Via Yella
- 809 Via Lido Soud
- 2602 Circle Dr
- 401 Piazza Lido
- 1210 Kings Rd
- 317 Via Lido Nord
- 530 Kings Rd
- 205 Via Eboli
- 520 Kings Rd
- 1324 W Balboa Blvd
- 339 Via Lido Soud
- 2681 Crestview Dr
- 401 Snug Harbor Rd
- 218 Via Lido Nord
