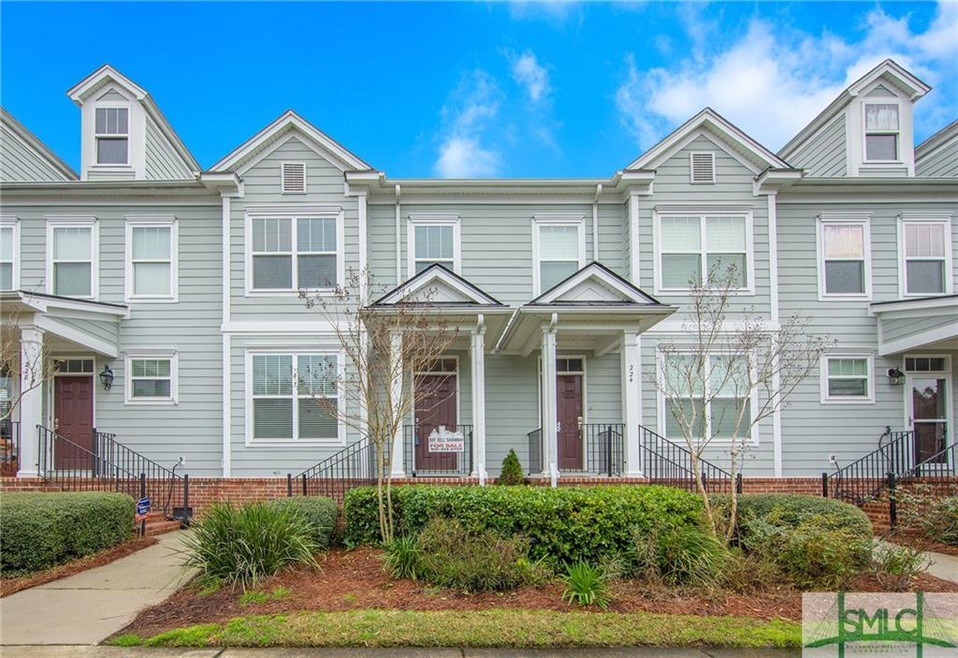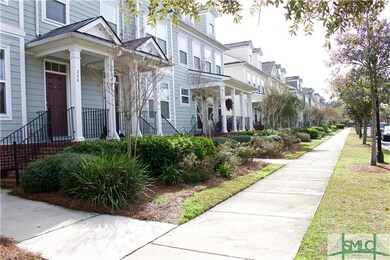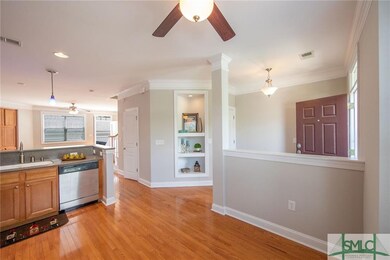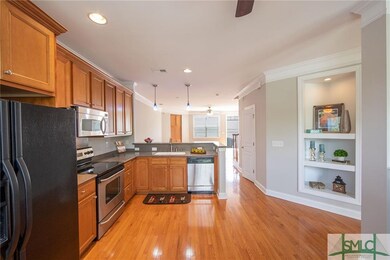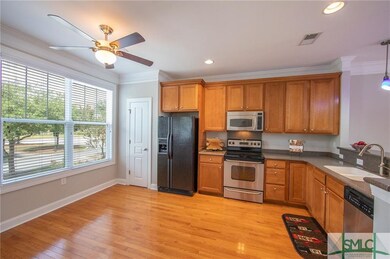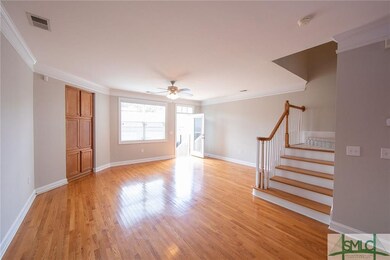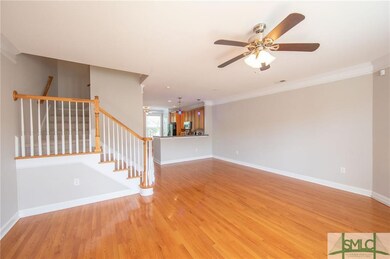
226 Village Green Pooler, GA 31322
Highlights
- Primary Bedroom Suite
- Breakfast Area or Nook
- 1 Car Detached Garage
- Traditional Architecture
- Fenced Yard
- Double Pane Windows
About This Home
As of March 2025HAZARD INSURANCE INCLUDED Immaculate 2 BR TH with new paint, carpet and HVAC No commercial buildings will be across from this townhome. Upon entering notice the pristine hardwoods throughout the first floor. Large kitchen includes all appliances, and is open to the great room. Cabinet space is generous and there is a separate pantry. A powder room is also located on the first floor. Upstairs are 2 large ensuite BR's, with new carpet + soaking tubs/ separate shower. The exterior has a cozy and private fenced backyard with patio and an oversized one car garage with cabinets for storage. Enjoy relaxing with a cup of coffee or late day beverage without having to worry about any yard maintenance. This is a great neighborhood in Pooler, within walking distance of Publix, restaurants and shopping. Convenient to all amenities in Pooler. Memberships to the Savannah Quarters Club are available. The monthly HOA fee includes your hazard insurance so you only need to carry contents insurance.
Last Agent to Sell the Property
Buy Sell Savannah Real Estate License #312665 Listed on: 02/12/2020
Townhouse Details
Home Type
- Townhome
Est. Annual Taxes
- $2,280
Year Built
- Built in 2005
Lot Details
- 2,614 Sq Ft Lot
- Two or More Common Walls
- Fenced Yard
- Wood Fence
- Sprinkler System
HOA Fees
- $304 Monthly HOA Fees
Home Design
- Traditional Architecture
- Asphalt Roof
- Concrete Siding
Interior Spaces
- 1,503 Sq Ft Home
- 2-Story Property
- Double Pane Windows
- Pull Down Stairs to Attic
Kitchen
- Breakfast Area or Nook
- Breakfast Bar
- Oven or Range
- Microwave
- Dishwasher
- Disposal
Bedrooms and Bathrooms
- 2 Bedrooms
- Primary Bedroom Upstairs
- Primary Bedroom Suite
- Garden Bath
- Separate Shower
Laundry
- Laundry in Hall
- Washer and Dryer Hookup
Parking
- 1 Car Detached Garage
- Automatic Garage Door Opener
- On-Street Parking
Outdoor Features
- Courtyard
- Open Patio
Location
- City Lot
Utilities
- Central Heating and Cooling System
- Electric Water Heater
- Cable TV Available
Community Details
- Townhomes Of Village Green Association, Phone Number (912) 445-2194
Listing and Financial Details
- Assessor Parcel Number 5-1009H-01-014
Ownership History
Purchase Details
Home Financials for this Owner
Home Financials are based on the most recent Mortgage that was taken out on this home.Purchase Details
Home Financials for this Owner
Home Financials are based on the most recent Mortgage that was taken out on this home.Purchase Details
Home Financials for this Owner
Home Financials are based on the most recent Mortgage that was taken out on this home.Similar Homes in Pooler, GA
Home Values in the Area
Average Home Value in this Area
Purchase History
| Date | Type | Sale Price | Title Company |
|---|---|---|---|
| Limited Warranty Deed | $275,000 | -- | |
| Warranty Deed | $189,000 | -- | |
| Deed | $210,000 | -- |
Mortgage History
| Date | Status | Loan Amount | Loan Type |
|---|---|---|---|
| Previous Owner | $179,550 | New Conventional | |
| Previous Owner | $199,500 | New Conventional |
Property History
| Date | Event | Price | Change | Sq Ft Price |
|---|---|---|---|---|
| 03/28/2025 03/28/25 | Sold | $275,000 | -5.2% | $183 / Sq Ft |
| 02/14/2025 02/14/25 | Price Changed | $290,000 | -1.7% | $193 / Sq Ft |
| 02/08/2025 02/08/25 | Price Changed | $295,000 | -1.6% | $196 / Sq Ft |
| 01/25/2025 01/25/25 | Price Changed | $299,900 | -3.6% | $200 / Sq Ft |
| 01/15/2025 01/15/25 | Price Changed | $311,000 | -1.3% | $207 / Sq Ft |
| 11/06/2024 11/06/24 | Price Changed | $315,000 | -1.6% | $210 / Sq Ft |
| 10/22/2024 10/22/24 | For Sale | $320,000 | +69.3% | $213 / Sq Ft |
| 11/25/2020 11/25/20 | Sold | $189,000 | -2.5% | $126 / Sq Ft |
| 11/16/2020 11/16/20 | Pending | -- | -- | -- |
| 07/16/2020 07/16/20 | Price Changed | $193,900 | -3.0% | $129 / Sq Ft |
| 04/30/2020 04/30/20 | Price Changed | $199,800 | -0.1% | $133 / Sq Ft |
| 02/12/2020 02/12/20 | For Sale | $199,900 | -- | $133 / Sq Ft |
Tax History Compared to Growth
Tax History
| Year | Tax Paid | Tax Assessment Tax Assessment Total Assessment is a certain percentage of the fair market value that is determined by local assessors to be the total taxable value of land and additions on the property. | Land | Improvement |
|---|---|---|---|---|
| 2024 | $3,341 | $100,400 | $24,000 | $76,400 |
| 2023 | $3,041 | $95,240 | $18,000 | $77,240 |
| 2022 | $2,575 | $85,320 | $18,000 | $67,320 |
| 2021 | $2,584 | $75,120 | $18,000 | $57,120 |
| 2020 | $2,457 | $75,000 | $18,000 | $57,000 |
| 2019 | $2,457 | $71,880 | $18,000 | $53,880 |
| 2018 | $2,262 | $70,680 | $18,000 | $52,680 |
| 2017 | $2,243 | $71,200 | $18,000 | $53,200 |
| 2016 | $2,243 | $69,920 | $18,000 | $51,920 |
| 2015 | $1,911 | $59,280 | $6,000 | $53,280 |
Agents Affiliated with this Home
-
Kelly Kommel

Seller's Agent in 2025
Kelly Kommel
Rawls Realty
(912) 604-3541
26 in this area
99 Total Sales
-
Susan Dailey

Buyer's Agent in 2025
Susan Dailey
Realty One Group Inclusion
(912) 441-6397
8 in this area
123 Total Sales
-
Pete Chaison

Seller's Agent in 2020
Pete Chaison
Buy Sell Savannah Real Estate
(912) 313-2759
29 in this area
54 Total Sales
-
Barbara Mcdonald Chaison

Seller Co-Listing Agent in 2020
Barbara Mcdonald Chaison
Buy Sell Savannah Real Estate
(912) 247-4389
24 in this area
48 Total Sales
Map
Source: Savannah Multi-List Corporation
MLS Number: 219773
APN: 51009H01014
- 306 Village Green
- 312 Village Green
- 121 Mallory Place
- 124 Mallory Place
- 120 Sullivan Place
- 106 Danbury Ct
- 153 Mallory Place
- 23 Golf Dr
- 115 Danbury Ct
- 119 Danbury Ct
- 125 Danbury Ct
- 119 Sutton Ln
- 220 Claremont Way
- 2 Ashstead Ln
- 217 Claremont Way
- 106 Tupelo St
- 376 Casey Dr
- 132 Tupelo St
- 3 Marshland Point
- 232 Kingfisher Cir
