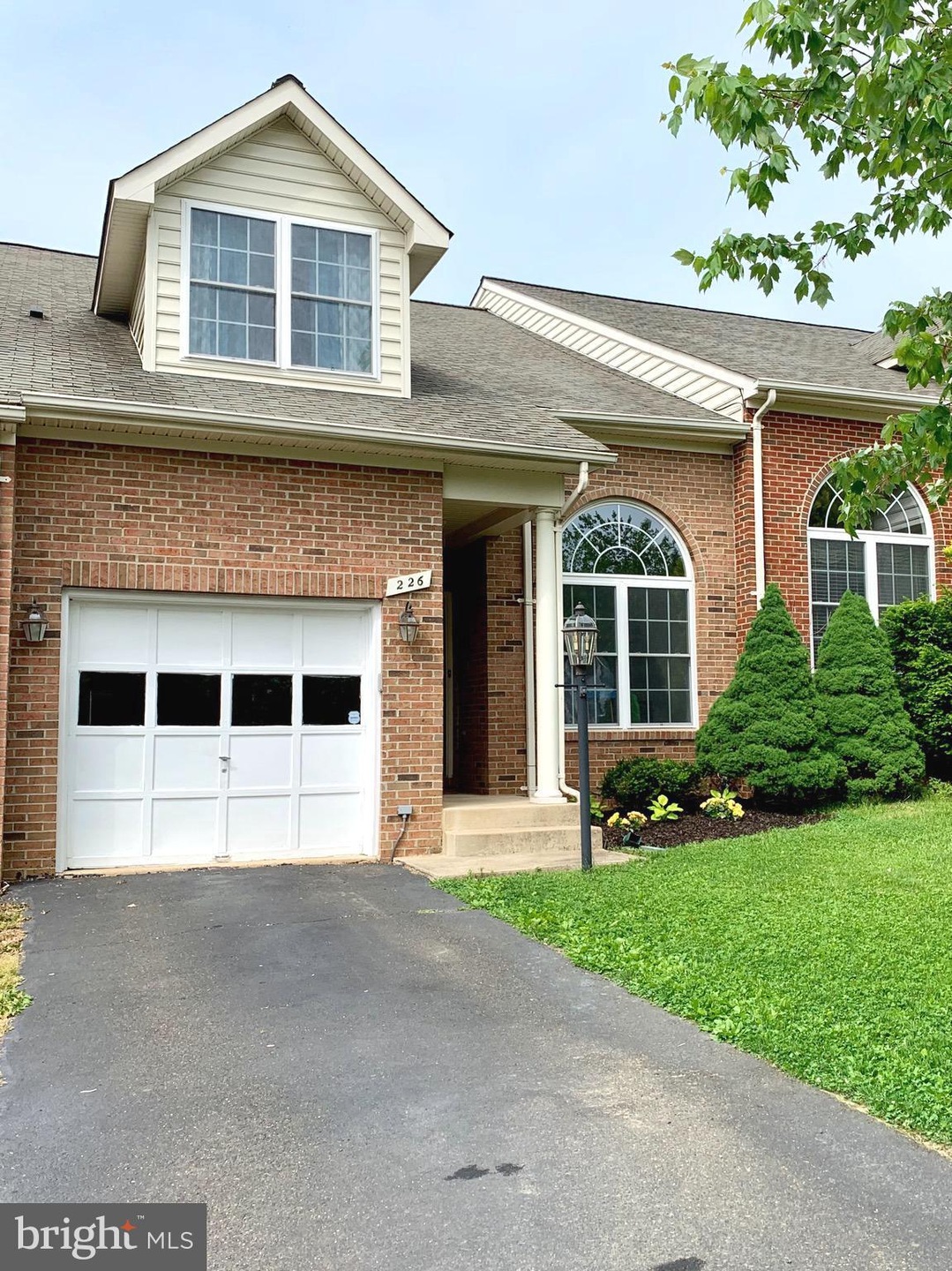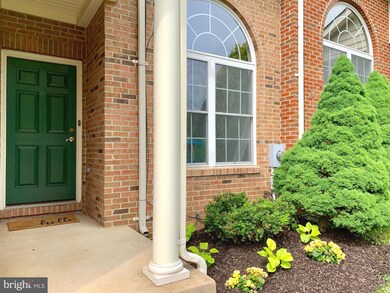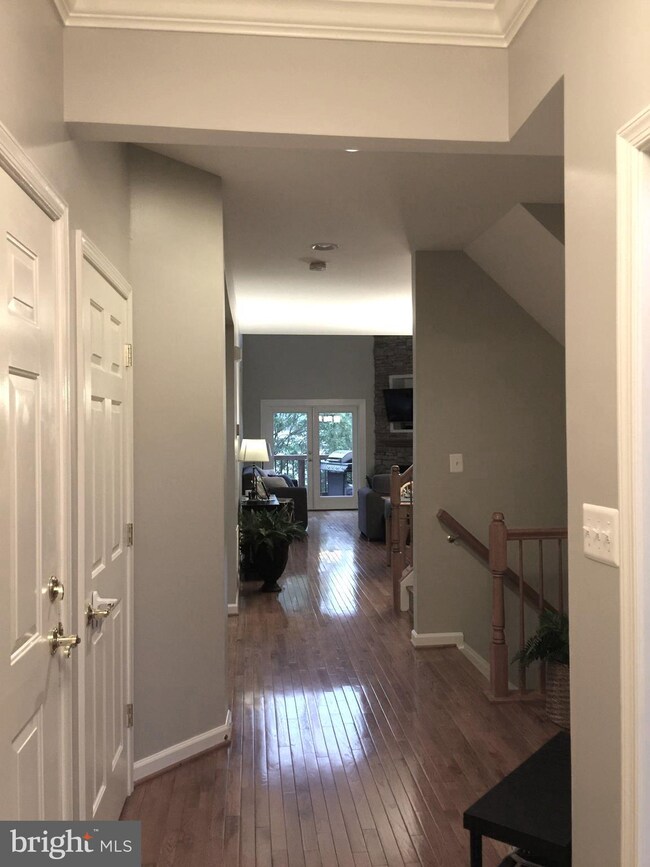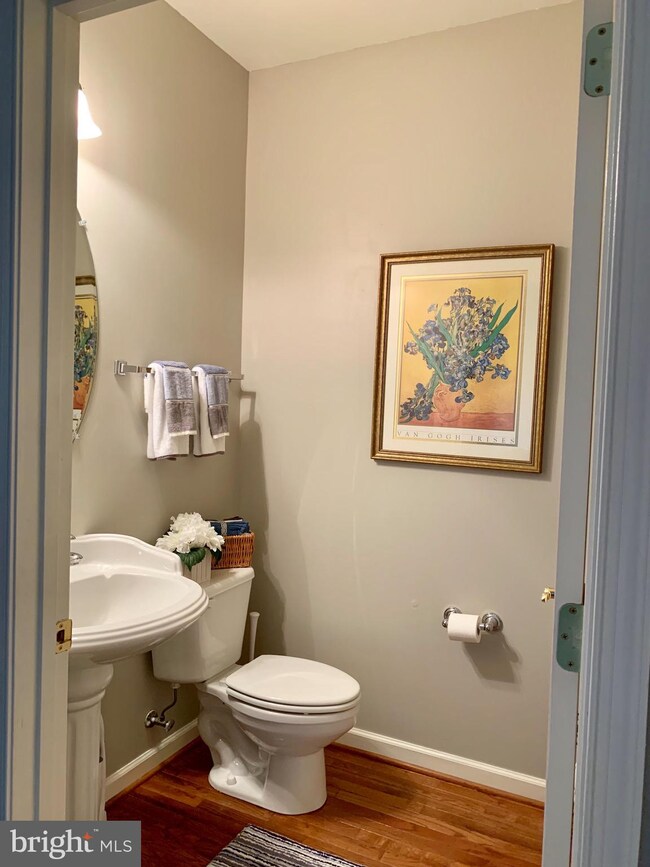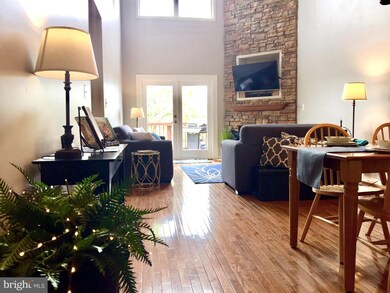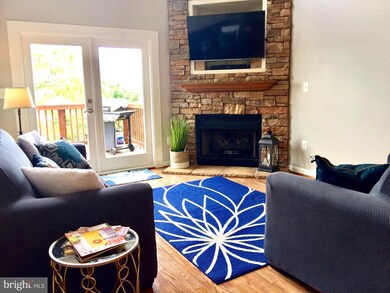
226 W Ridge Ct Warrenton, VA 20186
Estimated Value: $520,349 - $572,000
Highlights
- Open Floorplan
- Deck
- Wood Flooring
- Colonial Architecture
- Two Story Ceilings
- Main Floor Bedroom
About This Home
As of July 2019**PENDING RELEASE*Welcome Home...in the Heart of Warrenton community behind Harris Teeter Shopping Center! Move in Condition with 3 large bedrooms/2.5 baths. 1st floor master bedroom w/private bath, 2nd master suite w/sitting room with dual entry bathroom to 3rd bedroom. Upstairs bathroom w/whirlpool tub. All bedrooms with walkin closets. Beautiful hardwoods on the main living level. Separate office w/built in bookcase and large palladian window offering plenty of light. Large kitchen w/tall 42"cabinets and white subway tiles and corian counter tops. Center island offers additional sitting area. Open Family Room w/2 story ceiling offering large windows overlooking family rm offering natural light throughout the house. Gas stone fireplace w/stone wall to ceiling. New chandlier in dining room. Freshly painted interior in main living area. Within the year, the seller has replaced the HVAC, Washer and Dryer, Stove, New Chandlier in Dining Rm, stained deck and added subway tile in kitchen. Lots of room to grow in 1278 unfinished walkout basement. Outside offers patio, deck and fenced yard. Close to all shopping - in the heart of Warrenton community behind Harris Teeter Shopping Center. Don't miss seeing this move in ready townhome. You'll love this home as soon as you walk-in!!
Last Agent to Sell the Property
United Real Estate Premier License #0225152026 Listed on: 05/09/2019

Last Buyer's Agent
Judithann Kelsen
Long & Foster Real Estate, Inc.

Townhouse Details
Home Type
- Townhome
Est. Annual Taxes
- $3,156
Year Built
- Built in 2005
Lot Details
- 2,962 Sq Ft Lot
- Backs To Open Common Area
- Cul-De-Sac
- Back Yard Fenced
- No Through Street
- Property is in very good condition
HOA Fees
- $86 Monthly HOA Fees
Home Design
- Colonial Architecture
- Brick Exterior Construction
- Architectural Shingle Roof
Interior Spaces
- Property has 3 Levels
- Open Floorplan
- Built-In Features
- Crown Molding
- Two Story Ceilings
- Ceiling Fan
- Recessed Lighting
- Fireplace With Glass Doors
- Stone Fireplace
- Fireplace Mantel
- Gas Fireplace
- Vinyl Clad Windows
- Palladian Windows
- Entrance Foyer
- Family Room Off Kitchen
- Family Room on Second Floor
- Sitting Room
- Formal Dining Room
- Library
- Loft
- Home Security System
Kitchen
- Stove
- Cooktop
- Built-In Microwave
- Ice Maker
- Dishwasher
- Kitchen Island
- Upgraded Countertops
- Disposal
Flooring
- Wood
- Carpet
- Tile or Brick
Bedrooms and Bathrooms
- 3 Main Level Bedrooms
- En-Suite Primary Bedroom
- En-Suite Bathroom
- Walk-In Closet
- Whirlpool Bathtub
Laundry
- Laundry Room
- Laundry on main level
- Stacked Washer and Dryer
Unfinished Basement
- Walk-Out Basement
- Connecting Stairway
- Rear Basement Entry
- Rough-In Basement Bathroom
- Basement Windows
Parking
- 1 Car Attached Garage
- Front Facing Garage
- Garage Door Opener
- Driveway
- Off-Street Parking
Accessible Home Design
- Level Entry For Accessibility
Outdoor Features
- Deck
- Patio
Utilities
- Central Air
- Heat Pump System
- Natural Gas Water Heater
- Cable TV Available
Community Details
- Association fees include management, snow removal, trash, common area maintenance
- Northrock Residential Assoc. Inc HOA
- North Rock Subdivision
Listing and Financial Details
- Tax Lot P63
- Assessor Parcel Number 6984-38-9217
Ownership History
Purchase Details
Home Financials for this Owner
Home Financials are based on the most recent Mortgage that was taken out on this home.Purchase Details
Home Financials for this Owner
Home Financials are based on the most recent Mortgage that was taken out on this home.Purchase Details
Purchase Details
Purchase Details
Home Financials for this Owner
Home Financials are based on the most recent Mortgage that was taken out on this home.Similar Homes in Warrenton, VA
Home Values in the Area
Average Home Value in this Area
Purchase History
| Date | Buyer | Sale Price | Title Company |
|---|---|---|---|
| Howell David A | $356,000 | None Available | |
| Jeffries Brian | $309,300 | -- | |
| Heine Turquoise D | $265,000 | -- | |
| Lasalle Bank N A As Trustee | $301,000 | -- | |
| Edwards Carla M | $305,760 | -- |
Mortgage History
| Date | Status | Borrower | Loan Amount |
|---|---|---|---|
| Previous Owner | Jeffries Brian | $298,470 | |
| Previous Owner | Henry Turquoise D | $248,373 | |
| Previous Owner | Heine Turquoise D | $264,818 | |
| Previous Owner | Edwards Carla M | $62,347 | |
| Previous Owner | Edwards Carla M | $25,000 | |
| Previous Owner | Edwards Carla M | $275,000 |
Property History
| Date | Event | Price | Change | Sq Ft Price |
|---|---|---|---|---|
| 07/17/2019 07/17/19 | Sold | $356,000 | -2.4% | $158 / Sq Ft |
| 06/08/2019 06/08/19 | Pending | -- | -- | -- |
| 05/09/2019 05/09/19 | For Sale | $364,900 | +18.0% | $162 / Sq Ft |
| 07/11/2013 07/11/13 | Sold | $309,300 | +3.1% | $137 / Sq Ft |
| 05/30/2013 05/30/13 | Pending | -- | -- | -- |
| 05/10/2013 05/10/13 | Price Changed | $300,000 | -4.8% | $133 / Sq Ft |
| 05/09/2013 05/09/13 | For Sale | $315,000 | +1.8% | $140 / Sq Ft |
| 05/06/2013 05/06/13 | Off Market | $309,300 | -- | -- |
| 05/06/2013 05/06/13 | For Sale | $315,000 | -- | $140 / Sq Ft |
Tax History Compared to Growth
Tax History
| Year | Tax Paid | Tax Assessment Tax Assessment Total Assessment is a certain percentage of the fair market value that is determined by local assessors to be the total taxable value of land and additions on the property. | Land | Improvement |
|---|---|---|---|---|
| 2024 | $3,887 | $412,200 | $65,000 | $347,200 |
| 2023 | $3,722 | $412,200 | $65,000 | $347,200 |
| 2022 | $3,722 | $412,200 | $65,000 | $347,200 |
| 2021 | $3,041 | $305,900 | $65,000 | $240,900 |
| 2020 | $3,041 | $305,900 | $65,000 | $240,900 |
| 2019 | $3,041 | $305,900 | $65,000 | $240,900 |
| 2018 | $3,004 | $305,900 | $65,000 | $240,900 |
| 2016 | $2,956 | $284,500 | $55,000 | $229,500 |
| 2015 | -- | $284,500 | $55,000 | $229,500 |
| 2014 | -- | $284,500 | $55,000 | $229,500 |
Agents Affiliated with this Home
-
Tessie Fugett

Seller's Agent in 2019
Tessie Fugett
United Real Estate Premier
(540) 846-3326
26 Total Sales
-

Buyer's Agent in 2019
Judithann Kelsen
Long & Foster
(571) 228-6041
-
Mike Wagner

Seller's Agent in 2013
Mike Wagner
Pearson Smith Realty, LLC
(703) 606-7277
1 in this area
30 Total Sales
-
Flori Loren Bush

Seller Co-Listing Agent in 2013
Flori Loren Bush
Pearson Smith Realty, LLC
(703) 994-6623
11 Total Sales
-

Buyer's Agent in 2013
Elizabeth Presgraves
United Real Estate Horizon
(540) 347-4663
Map
Source: Bright MLS
MLS Number: VAFQ160136
APN: 6984-38-9217
- 507 Winchester St
- 535 Winchester St
- 295 Jackson St
- 0 Winchester St
- 0 Winterset Ln Unit VAFQ2013748
- 315 Winterset Ln
- 226 Winchester St
- 538 Colony Ct
- 831 Oak Leaf Ct
- 135 Split Oak St
- 26 Durham Hill Ln
- 27 Durham Hill Ln
- 519 Cardinal Ln
- 54 Frazier Rd
- 575 Solgrove Rd
- 229 Dover Rd
- 143 Haiti St
- 141 Haiti St
- 135 Haiti St
- 24 Willis Ln
