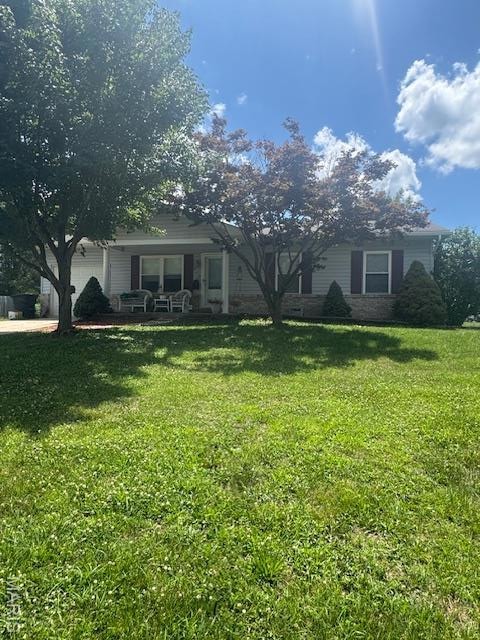
226 Westwoods Rd Wright City, MO 63390
Estimated payment $1,489/month
3
Beds
3
Baths
--
Sq Ft
0.31
Acres
About This Home
This home is located at 226 Westwoods Rd, Wright City, MO 63390 and is currently priced at $250,000. This property was built in 1991. 226 Westwoods Rd is a home located in Warren County with nearby schools including Wright City West Elementary School, Wright City East Elementary School, and Wright City Middle School.
Home Details
Home Type
- Single Family
Est. Annual Taxes
- $1,214
Year Built
- Built in 1991
Bedrooms and Bathrooms
- 3 Bedrooms
Additional Features
- 0.31 Acre Lot
- Forced Air Heating and Cooling System
Listing and Financial Details
- Assessor Parcel Number 04-16.0-3-01-005.000.000
Map
Create a Home Valuation Report for This Property
The Home Valuation Report is an in-depth analysis detailing your home's value as well as a comparison with similar homes in the area
Home Values in the Area
Average Home Value in this Area
Tax History
| Year | Tax Paid | Tax Assessment Tax Assessment Total Assessment is a certain percentage of the fair market value that is determined by local assessors to be the total taxable value of land and additions on the property. | Land | Improvement |
|---|---|---|---|---|
| 2024 | $1,214 | $17,369 | $2,052 | $15,317 |
| 2023 | $1,214 | $17,369 | $2,052 | $15,317 |
| 2022 | $1,132 | $16,083 | $1,900 | $14,183 |
| 2021 | $1,132 | $16,083 | $1,900 | $14,183 |
| 2020 | $1,148 | $16,083 | $1,900 | $14,183 |
| 2019 | $1,145 | $16,083 | $0 | $0 |
| 2017 | $1,107 | $16,083 | $0 | $0 |
| 2016 | $1,114 | $16,083 | $0 | $0 |
| 2015 | -- | $16,083 | $0 | $0 |
| 2011 | -- | $15,400 | $0 | $0 |
Source: Public Records
Property History
| Date | Event | Price | Change | Sq Ft Price |
|---|---|---|---|---|
| 05/05/2022 05/05/22 | Sold | -- | -- | -- |
| 03/23/2022 03/23/22 | Pending | -- | -- | -- |
| 03/23/2022 03/23/22 | For Sale | $145,000 | -- | $132 / Sq Ft |
Source: MARIS MLS
Purchase History
| Date | Type | Sale Price | Title Company |
|---|---|---|---|
| Warranty Deed | -- | None Listed On Document | |
| Warranty Deed | -- | None Available | |
| Trustee Deed | $78,775 | None Available | |
| Warranty Deed | -- | None Available |
Source: Public Records
Mortgage History
| Date | Status | Loan Amount | Loan Type |
|---|---|---|---|
| Previous Owner | $120,750 | Adjustable Rate Mortgage/ARM | |
| Previous Owner | $115,103 | FHA | |
| Previous Owner | $22,000 | Stand Alone Refi Refinance Of Original Loan | |
| Previous Owner | $91,000 | Stand Alone Refi Refinance Of Original Loan | |
| Previous Owner | $77,200 | New Conventional | |
| Previous Owner | $75,000 | New Conventional | |
| Previous Owner | $121,428 | New Conventional |
Source: Public Records
Similar Homes in Wright City, MO
Source: MARIS MLS
MLS Number: MIS25044608
APN: 04-16.0-3-01-005.000.000
Nearby Homes
- 44 Viola Dr
- 204 Stephen Trail
- 0 N Service Rd
- 205 W 2nd St N
- 81 Berretta Ct
- 114 Fort Dodge Dr
- 0 Hickory (Alder Creek) Unit MAR23069092
- 0 Laurel III (Alder Creek) Unit MAR23069067
- 0 Laurel III (Alder Creek) Unit MAR23069046
- 0 Spruce (Alder Creek) Unit MAR23069105
- 0 Hazel (Alder Creek) Unit MAR24025194
- 0 Ash (Alder Creek) Unit MAR23069094
- 0 Magnolia (Alder Creek) Unit MAR23069075
- 0 Lilac (Alder Creek) Unit MAR23069080
- 0 Acorn (Alder Creek) Unit MAR23069064
- 0 Blossom (Alder Creek) Unit MAR23069091
- 0 Sequoia-Alder Creek Unit MAR23069099
- 0 Hawthorn (Alder Creek) Unit MAR23069071
- 590 Indian Lake Dr
- 0 Holly (Alder Creek) Unit MAR23069102
