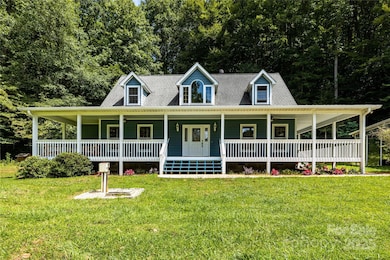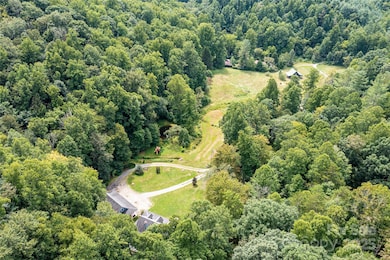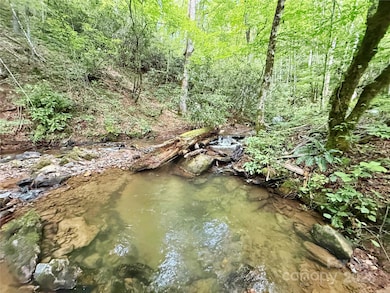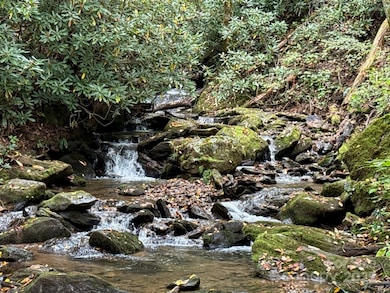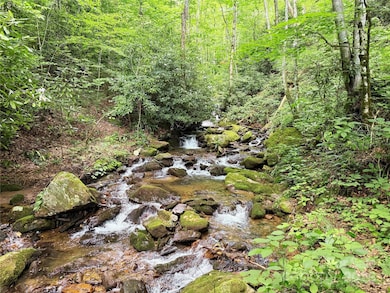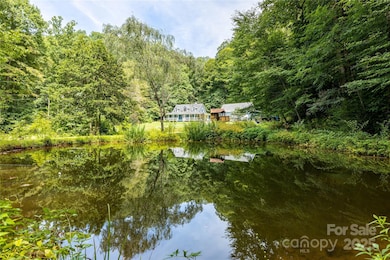Estimated payment $6,239/month
Highlights
- Water Views
- Paddocks
- 35 Acre Lot
- Barn
- Waterfall on Lot
- Open Floorplan
About This Home
Welcome to your own private mountain retreat on 35 stunning acres, featuring 1,500 feet of bold creek frontage with waterfalls, swimming holes, a spring-fed pond, and a second creek meandering through open pasture. This epic 4BD/3.5BA home offers 2544 sq ft with hardwoods, tile, a soaring great room with cathedral ceilings and a beautiful stone fireplace. Enjoy peaceful evenings on the expansive wraparound porch, listening to the flowing cascading waterfalls under a star-filled sky. The property includes 7 acres of pasture, with a mature fruit & nut tree orchard, a gorgeous two-level barn, and multiple build sites—perfect for a farmstead, horse property, or multigenerational compound. One build site has separate access, and already has septic in place. A massive 3-car garage and workshop with mini-split system, and water installed. The upper level is ready to finish, adding the potential for separate living space. End-of-road privacy surrounding by forest, along with the epic waterfall and bold creek. It is a prime location, with an easy 15 min drive to Sylva, Waynesville, and the Blue Ridge Parkway, while only 40 mins to downtown Asheville. Easy, scenic access to a truly one-of-a-kind Western NC property!
Listing Agent
Keller Williams Professionals Brokerage Email: jason@newearthavlrealty.com License #286901 Listed on: 08/06/2025

Home Details
Home Type
- Single Family
Year Built
- Built in 2002
Lot Details
- 35 Acre Lot
- Front Green Space
- Private Lot
- Level Lot
- Hilly Lot
- Wooded Lot
- Property is zoned OU
Parking
- 3 Car Detached Garage
- 2 Carport Spaces
- Workshop in Garage
- Front Facing Garage
- Tandem Parking
- Garage Door Opener
- Circular Driveway
- Shared Driveway
- 6 Open Parking Spaces
Home Design
- Contemporary Architecture
- Composition Roof
- Hardboard
Interior Spaces
- 1.5-Story Property
- Open Floorplan
- Cathedral Ceiling
- Ceiling Fan
- Wood Burning Fireplace
- Insulated Windows
- Window Screens
- Sliding Doors
- Insulated Doors
- Entrance Foyer
- Family Room with Fireplace
- Great Room with Fireplace
- Water Views
- Crawl Space
Kitchen
- Electric Cooktop
- Dishwasher
- Kitchen Island
Flooring
- Wood
- Stone
- Tile
Bedrooms and Bathrooms
- Walk-In Closet
Laundry
- Laundry in Mud Room
- Laundry Room
- ENERGY STAR Qualified Dryer
- Washer and Dryer
- ENERGY STAR Qualified Washer
Home Security
- Home Security System
- Storm Windows
Outdoor Features
- Access to stream, creek or river
- Pond
- Deck
- Wrap Around Porch
- Waterfall on Lot
- Fire Pit
- Separate Outdoor Workshop
Farming
- Barn
- Pasture
Horse Facilities and Amenities
- Paddocks
- Trailer Storage
- Hay Storage
Utilities
- Ductless Heating Or Cooling System
- Forced Air Heating and Cooling System
- Heat Pump System
- Power Generator
- Propane
- Electric Water Heater
- Septic Tank
- Cable TV Available
Additional Features
- More Than Two Accessible Exits
- Separate Entry Quarters
Community Details
- No Home Owners Association
Listing and Financial Details
- Assessor Parcel Number 7662-82-5657
Map
Home Values in the Area
Average Home Value in this Area
Tax History
| Year | Tax Paid | Tax Assessment Tax Assessment Total Assessment is a certain percentage of the fair market value that is determined by local assessors to be the total taxable value of land and additions on the property. | Land | Improvement |
|---|---|---|---|---|
| 2025 | $3,986 | $1,049,067 | $322,550 | $726,517 |
| 2024 | $2,784 | $732,530 | $273,340 | $459,190 |
| 2023 | $2,924 | $732,530 | $273,340 | $459,190 |
| 2022 | $2,895 | $725,070 | $273,110 | $451,960 |
| 2021 | $2,755 | $725,070 | $273,110 | $451,960 |
| 2020 | $2,664 | $673,390 | $282,500 | $390,890 |
| 2019 | $2,664 | $673,390 | $282,500 | $390,890 |
| 2018 | $2,748 | $673,390 | $282,500 | $390,890 |
| 2017 | $2,681 | $673,390 | $282,500 | $390,890 |
| 2015 | $2,680 | $673,390 | $282,500 | $390,890 |
| 2011 | -- | $889,560 | $471,040 | $418,520 |
Property History
| Date | Event | Price | List to Sale | Price per Sq Ft | Prior Sale |
|---|---|---|---|---|---|
| 11/10/2025 11/10/25 | Price Changed | $1,150,000 | -8.0% | $452 / Sq Ft | |
| 08/06/2025 08/06/25 | For Sale | $1,250,000 | +32.3% | $491 / Sq Ft | |
| 04/04/2022 04/04/22 | Sold | $945,000 | -3.1% | $397 / Sq Ft | View Prior Sale |
| 01/12/2022 01/12/22 | Price Changed | $975,000 | -1.5% | $409 / Sq Ft | |
| 09/10/2021 09/10/21 | Price Changed | $990,000 | -1.0% | $415 / Sq Ft | |
| 06/18/2021 06/18/21 | For Sale | $1,000,000 | -- | $420 / Sq Ft |
Source: Canopy MLS (Canopy Realtor® Association)
MLS Number: 4284312
- 83 Daybreak Ridge
- 6587 Skyland Dr
- 0 Us 74 Hwy Unit CAR3264300
- 39 Henry Rd
- 6175 Skyland Dr
- 000 Sugar Loaf Rd
- 417 Quiet Forest Ln
- 768 Boar Ridge Rd Unit 121
- 1043 High Line Rd Unit 51
- 140 Boar Ridge Rd Unit 140
- 81 Boardinghouse Way Unit 92
- Lot 22 Top Drop Ln
- 13 Switchgrass Way Unit 407
- 23 (#1) Lodestone Dr Unit 412
- 2087 Henry Rd
- 22 Top Drop Ln
- 131 Lodestone Dr
- 143 Lodestone Dr Unit 418
- 2087
- Tbd Upper North Fork Rd Unit LotWP002
- 30 True Way Ln
- 30 True Way Ln
- 35 Grad House Ln
- 47 Legacy Ln
- 38 Westside Dr
- 2029 Edgewater Rd
- 55 Alta View Dr
- 36 Peak Dr
- 21 Idylwood Dr
- 323 Parker Farm Rd Unit B
- 17 Wilkinson Pass Ln
- 317 Balsam Dr
- 33 Jaderian Mountain Rd
- 120 Jaderian Mountain Rd
- 191 Waters Edge Cir
- 181 Kilgore Rd Unit B
- 826 Summit Ridge Rd
- 95 Red Fox Loop
- 32 Red Fox Loop
- 63 Wounded Knee Dr
Ask me questions while you tour the home.

