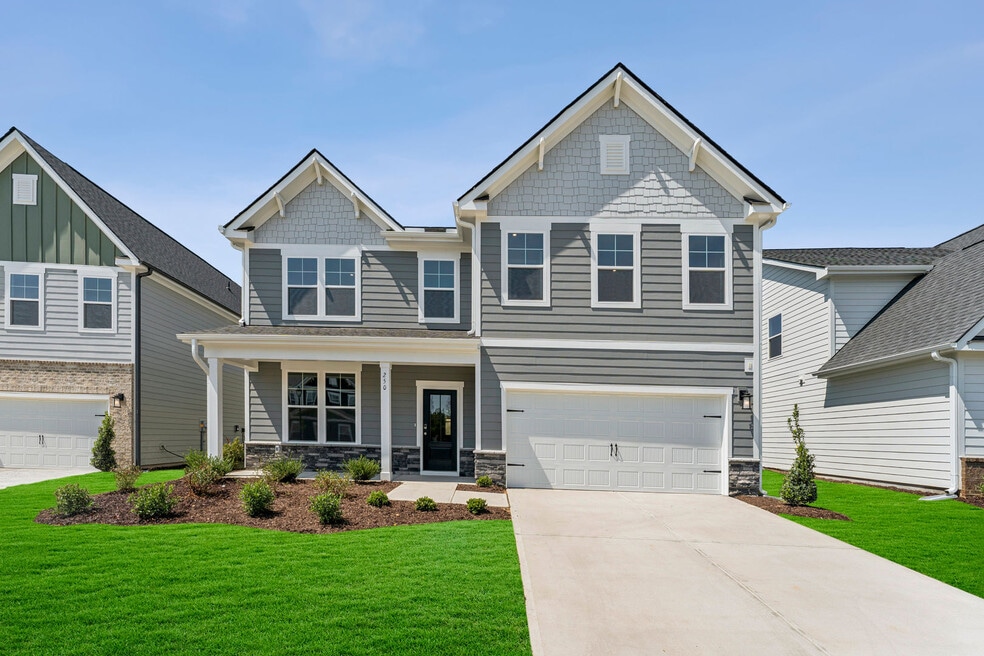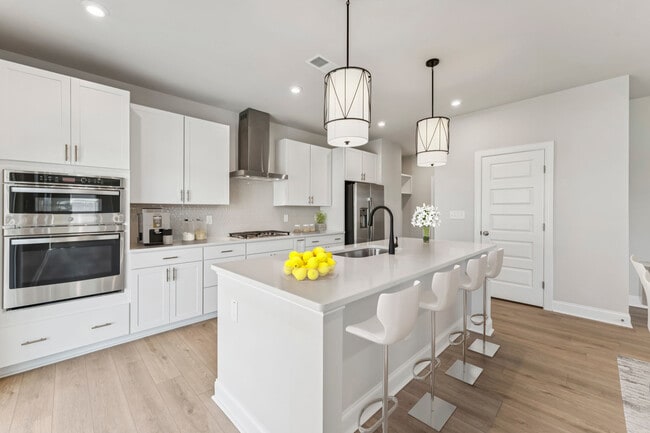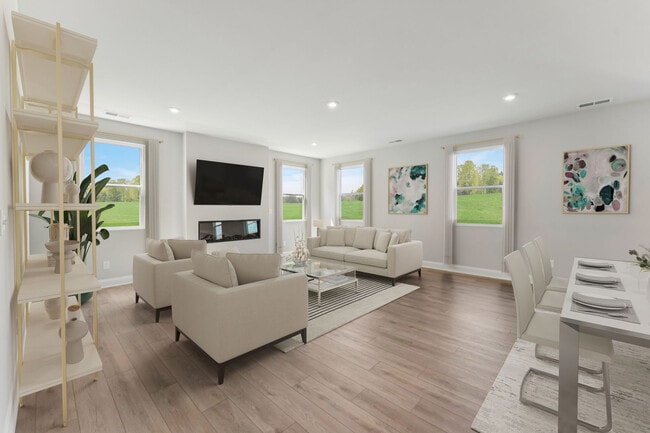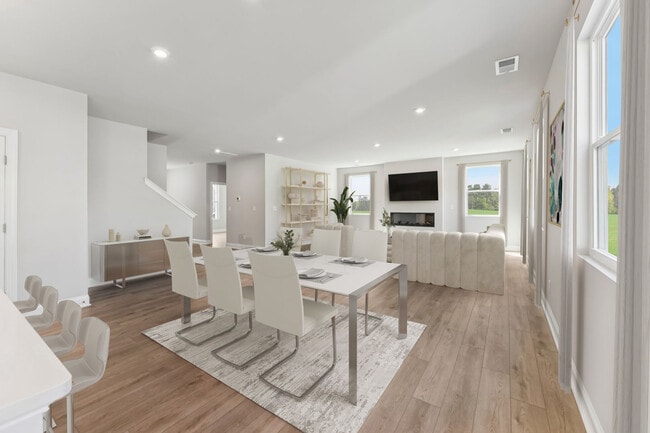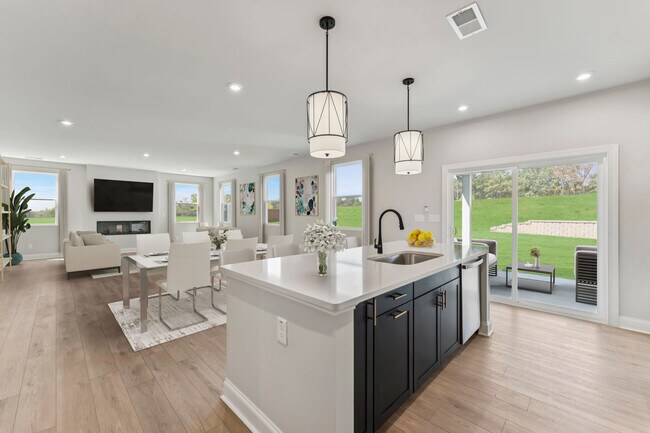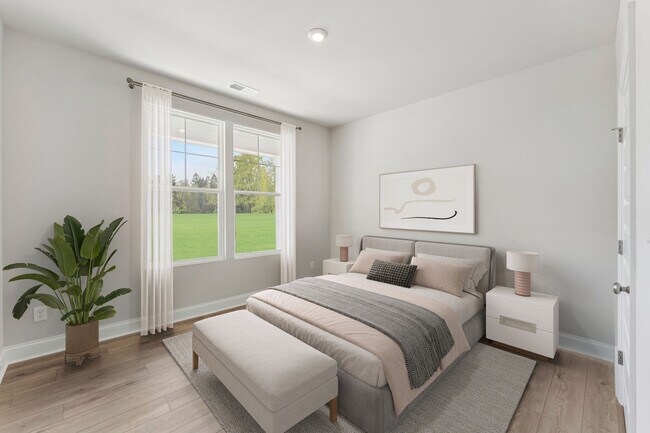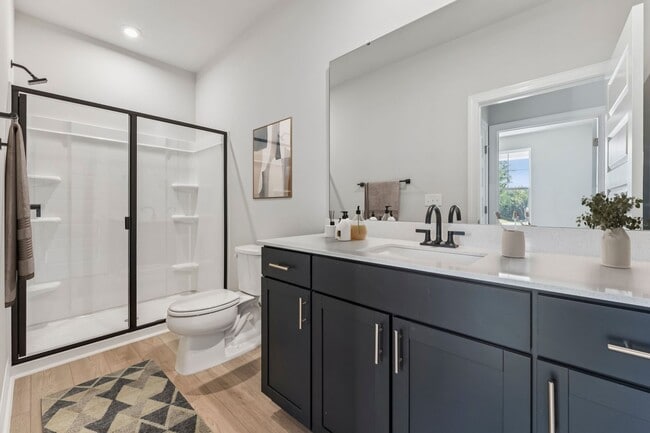
Estimated payment $5,261/month
Highlights
- New Construction
- Community Lake
- Park
- Apex Elementary School Rated A-
- Mud Room
- Trails
About This Home
Looking for the perfect home that balances space and functionality? Explore the Lambert Plan – a 2-story gem boasting 4 bedrooms, 3 bathrooms, and a 2-car garage. This well-designed home offers an extra bedroom and full bathroom as you enter through the foyer. The mudroom, complete with optional bench and cubbies, ensures an organized space as you step in from the garage. The open kitchen and spacious family room create an inviting environment for entertaining and making cherished memories. On the second level, you’ll find the primary bedroom with a large walk-in closet and a luxurious shower with dual sinks. There’s plenty of room for everyone with two additional bedrooms, a shared bathroom, and a bonus flex space, perfect for family game nights. Make the Lambert Plan your own and start creating lasting memories in this fantastic home!
Sales Office
| Monday - Thursday |
11:00 AM - 6:00 PM
|
| Friday |
1:00 PM - 6:00 PM
|
| Saturday |
11:00 AM - 6:00 PM
|
| Sunday |
1:00 PM - 6:00 PM
|
Home Details
Home Type
- Single Family
HOA Fees
- $95 Monthly HOA Fees
Parking
- 2 Car Garage
Home Design
- New Construction
Interior Spaces
- 2-Story Property
- Mud Room
Bedrooms and Bathrooms
- 4 Bedrooms
- 3 Full Bathrooms
Community Details
Overview
- Association fees include ground maintenance
- Community Lake
- Pond in Community
Recreation
- Park
- Dog Park
- Recreational Area
- Trails
Map
Other Move In Ready Homes in Williams Grove
About the Builder
- 294 Williams Grove Ln Unit 69
- 635 Sawcut Ln
- 631 Sawcut Ln
- 633 Sawcut Ln
- 105 Cunningham St
- 311 Culvert St
- 309 Culvert St
- 307 S Elm St
- 506 W Chatham St
- 131 140 15 MacGregor Pines Dr
- 0-2932 Tingen Rd
- Horton Park - The Estates
- 1808 N Salem St
- Horton Park
- Horton Park - The Townes
- Parc at Bradley Farm
- 0 Jb Morgan Rd Unit 10051948
- 2212 Carcillar Dr
- 2214 Carcillar Dr
- 403 Rutherglen Dr
