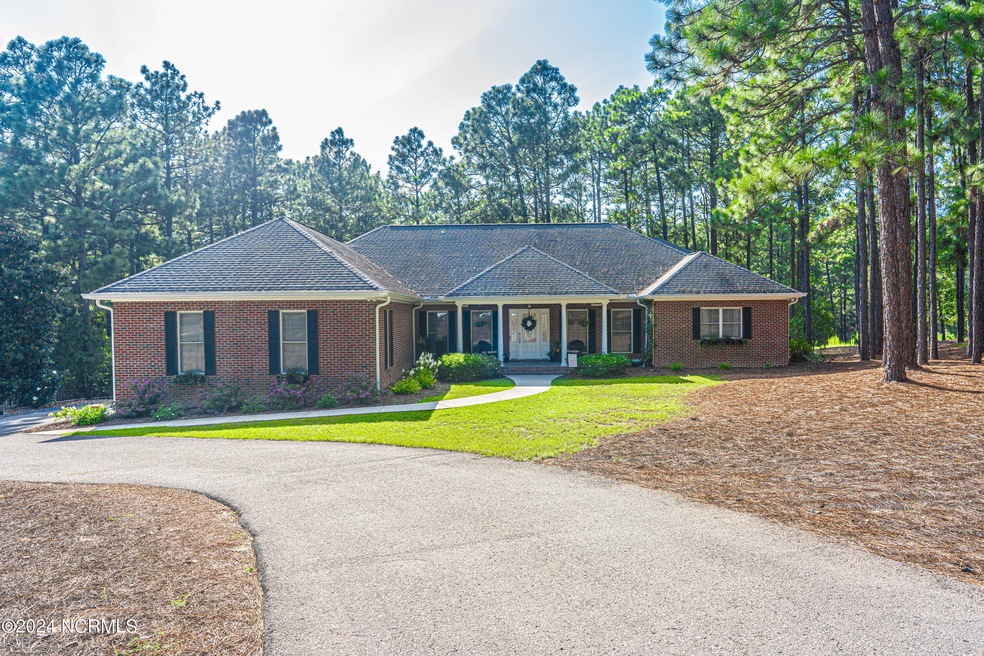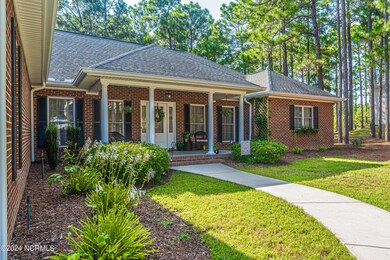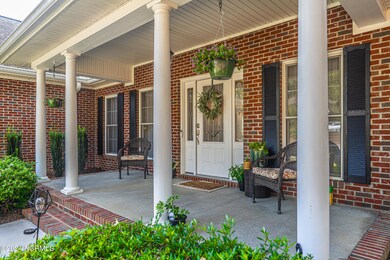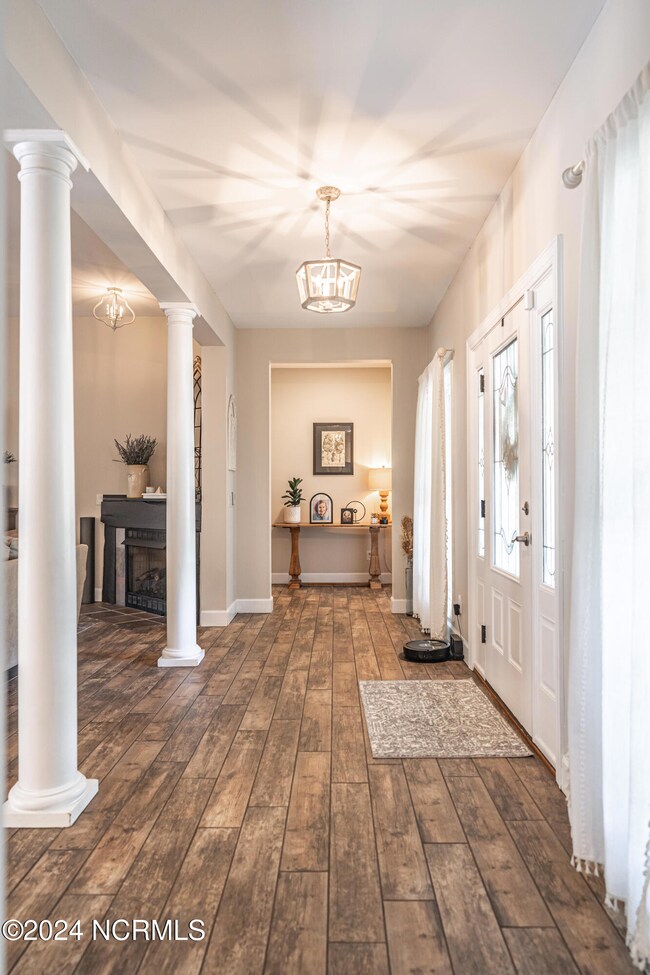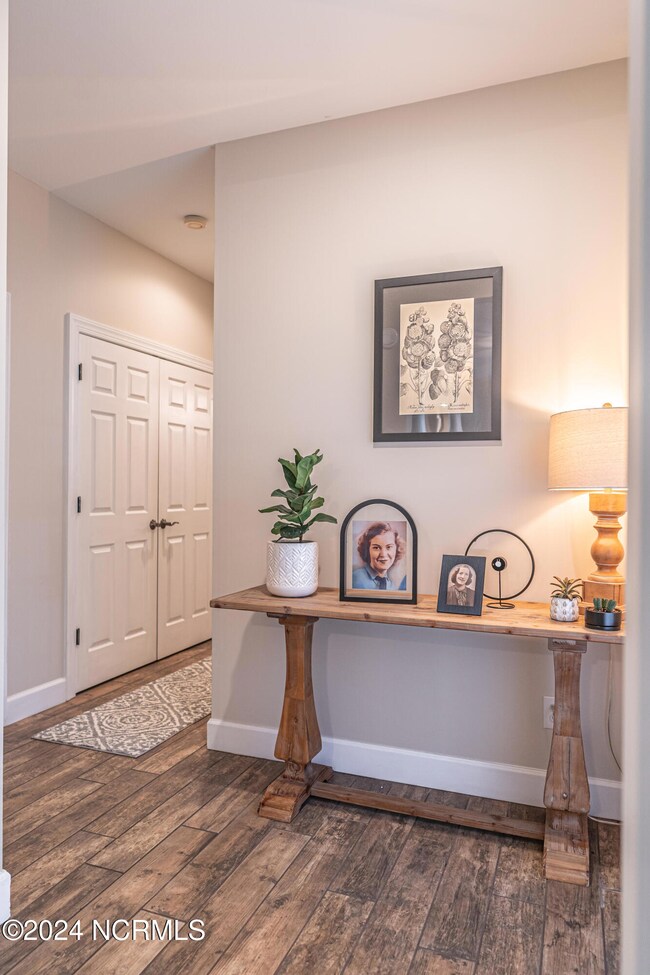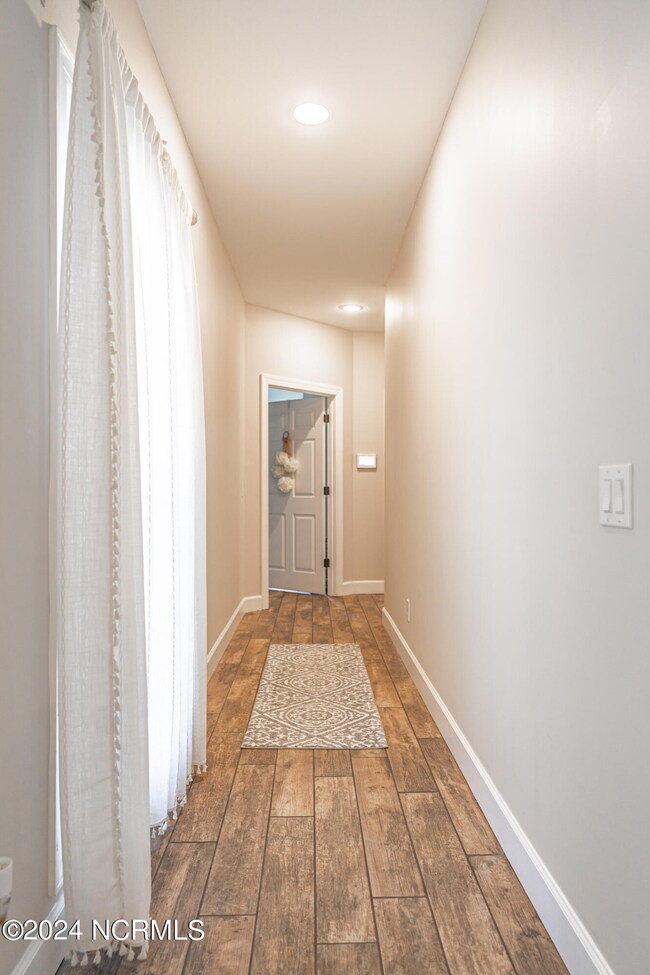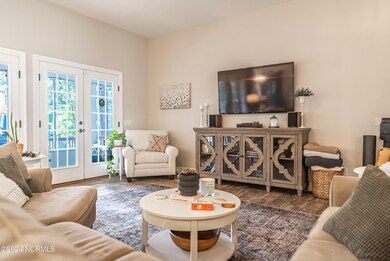
226 Woodbine Way Whispering Pines, NC 28327
Estimated Value: $520,373 - $566,000
Highlights
- Deck
- Vaulted Ceiling
- Double Oven
- Sandhills Farm Life Elementary School Rated 9+
- Home Office
- Fenced Yard
About This Home
As of October 2024This stunning custom one-level home offers spacious room sizes and luxury vinyl plank flooring throughout. The open-concept living area includes a cozy gas fireplace, perfect for family gatherings. The chef's kitchen is a dream, designed for entertaining with open sightlines to the living room, making it ideal for hosting.For those who work from home, a separate office area provides a quiet space to focus. The home also features a walk-in pantry and a two-car garage. Situated on a sprawling .93-acre lot, the property boasts a fully fenced backyard, offering privacy and space to enjoy outdoor living. The screened-in patio and deck are perfect for summer cookouts.The home includes 3 spacious bedrooms and 2 full baths, including an extra-large primary suite with a luxurious soaking tub. Additional conveniences include a large laundry room, ample storage in the attic, and a walk-in crawl space.Located just 30 minutes from Fort Liberty, and within minutes of Southern Pines and Pinehurst, this home offers both tranquility and convenience. If you lived here, you'd already be home! home does have a $400.00 annual HOA however you can also get the pool and golf course package for an extra $180 quarterly. Home is also in close proximity to airport you may have some noise from the planes. This is home is in the Town of Southern Pines ETJ and does NOT qualify for the township of Whispering Pines amenities. PLEASE BE ADVISED
Last Agent to Sell the Property
Carolina Property Sales License #328050 Listed on: 08/20/2024
Home Details
Home Type
- Single Family
Est. Annual Taxes
- $2,710
Year Built
- Built in 2004
Lot Details
- 0.93 Acre Lot
- Lot Dimensions are 345.4 x 197.6 x 207.8 x 133.4
- Fenced Yard
- Split Rail Fence
- Wire Fence
- Property is zoned RS-2
HOA Fees
- $33 Monthly HOA Fees
Home Design
- Brick Exterior Construction
- Block Foundation
- Architectural Shingle Roof
- Concrete Siding
- Stick Built Home
Interior Spaces
- 2,603 Sq Ft Home
- 1-Story Property
- Vaulted Ceiling
- Ceiling Fan
- Gas Log Fireplace
- Blinds
- Entrance Foyer
- Combination Dining and Living Room
- Home Office
- Luxury Vinyl Plank Tile Flooring
Kitchen
- Double Oven
- Electric Cooktop
- Range Hood
- Dishwasher
- Kitchen Island
Bedrooms and Bathrooms
- 3 Bedrooms
- Walk-In Closet
- 2 Full Bathrooms
Laundry
- Laundry Room
- Washer and Dryer Hookup
Basement
- Exterior Basement Entry
- Crawl Space
Parking
- 2 Car Attached Garage
- Side Facing Garage
- Driveway
Outdoor Features
- Deck
- Screened Patio
- Porch
Utilities
- Forced Air Heating and Cooling System
- Heat Pump System
- Propane
- Electric Water Heater
- Fuel Tank
- Municipal Trash
- On Site Septic
- Septic Tank
Community Details
- Village At Carolina Owners Ass. Inc. Association, Phone Number (910) 864-1125
- The Carolina Subdivision
Listing and Financial Details
- Assessor Parcel Number 858310370483
Ownership History
Purchase Details
Purchase Details
Home Financials for this Owner
Home Financials are based on the most recent Mortgage that was taken out on this home.Purchase Details
Home Financials for this Owner
Home Financials are based on the most recent Mortgage that was taken out on this home.Purchase Details
Home Financials for this Owner
Home Financials are based on the most recent Mortgage that was taken out on this home.Purchase Details
Home Financials for this Owner
Home Financials are based on the most recent Mortgage that was taken out on this home.Purchase Details
Similar Homes in Whispering Pines, NC
Home Values in the Area
Average Home Value in this Area
Purchase History
| Date | Buyer | Sale Price | Title Company |
|---|---|---|---|
| Alcocer Christopher R | -- | None Listed On Document | |
| Alcocer Christopher R | -- | None Listed On Document | |
| Alcocer Christopher R | $548,000 | None Listed On Document | |
| Pierri Elizabeth Ashley | $450,000 | Lorenz & Creed Law Firm Pllc | |
| Pinkham Joshua C | $318,000 | None Available | |
| Muhly Douglas | $300,000 | None Available | |
| Muhly Douglas | -- | -- |
Mortgage History
| Date | Status | Borrower | Loan Amount |
|---|---|---|---|
| Previous Owner | Alcocer Christopher R | $357,500 | |
| Previous Owner | Pierri Elizabeth Ashley | $460,350 | |
| Previous Owner | Pinkham Joshua C | $300,440 | |
| Previous Owner | Muhly Douglas | $306,347 | |
| Previous Owner | Hughart Gary Wayne | $128,000 | |
| Previous Owner | Hughart Gary Wayne | $80,000 | |
| Previous Owner | Hughart Gary Wayne | $165,000 | |
| Previous Owner | Hughart Gary W | $61,200 |
Property History
| Date | Event | Price | Change | Sq Ft Price |
|---|---|---|---|---|
| 10/07/2024 10/07/24 | Sold | $548,000 | -0.4% | $211 / Sq Ft |
| 08/24/2024 08/24/24 | Pending | -- | -- | -- |
| 08/20/2024 08/20/24 | For Sale | $550,000 | +73.0% | $211 / Sq Ft |
| 07/11/2017 07/11/17 | Sold | $318,000 | 0.0% | $122 / Sq Ft |
| 06/11/2017 06/11/17 | Pending | -- | -- | -- |
| 04/30/2017 04/30/17 | For Sale | $318,000 | +6.0% | $122 / Sq Ft |
| 07/16/2014 07/16/14 | Sold | $299,900 | -- | $122 / Sq Ft |
Tax History Compared to Growth
Tax History
| Year | Tax Paid | Tax Assessment Tax Assessment Total Assessment is a certain percentage of the fair market value that is determined by local assessors to be the total taxable value of land and additions on the property. | Land | Improvement |
|---|---|---|---|---|
| 2024 | $2,710 | $425,170 | $70,000 | $355,170 |
| 2023 | $2,795 | $425,170 | $70,000 | $355,170 |
| 2022 | $2,882 | $311,550 | $45,000 | $266,550 |
| 2021 | $2,933 | $308,750 | $45,000 | $263,750 |
| 2020 | $2,958 | $308,750 | $45,000 | $263,750 |
| 2019 | $2,958 | $308,750 | $45,000 | $263,750 |
| 2018 | $2,998 | $331,220 | $45,000 | $286,220 |
| 2017 | $2,964 | $331,220 | $45,000 | $286,220 |
| 2015 | $2,865 | $331,220 | $45,000 | $286,220 |
| 2014 | $2,851 | $333,430 | $50,000 | $283,430 |
| 2013 | -- | $333,430 | $50,000 | $283,430 |
Agents Affiliated with this Home
-
Jamaan Bailey
J
Seller's Agent in 2024
Jamaan Bailey
Carolina Property Sales
(910) 691-9573
38 Total Sales
-
Kelly Ward

Buyer's Agent in 2024
Kelly Ward
Keller Williams Pinehurst
(910) 690-2487
69 Total Sales
-
W
Seller's Agent in 2017
Walter Newton
Fore Properties
-
Amy Stonesifer

Buyer's Agent in 2017
Amy Stonesifer
MCL Property Management
(910) 684-8674
323 Total Sales
-
R
Seller's Agent in 2014
Rebecca Cummings
Keller Williams Pinehurst
-
M
Seller Co-Listing Agent in 2014
Margret Endrigat
Keller Williams Pinehurst
Map
Source: Hive MLS
MLS Number: 100461954
APN: 8583-10-37-0483
- 491 Ave of the Carolinas
- 491 Ave of the Carolinas
- 491 Ave of the Carolinas
- 491 Ave of the Carolinas
- 491 Ave of the Carolinas
- 491 Ave of the Carolinas
- 491 Ave of the Carolinas
- 491 Avenue of the Carolinas
- 830 Avenue of the Carolinas
- 820 Avenue of the Carolinas
- 810 Avenue of the Carolinas
- 830 Ave of the Carolinas
- 820 Ave of the Carolinas
- 225 Parrish Ln
- 305 Ashurst Rd
- 315 Ashurst Rd
- 325 Ashurst Rd
- 236 Woodbine Way
- 214 Woodbine Way
- 214 Woodbine Way
- 221 Woodbine Way
- 233 Woodbine Way
- 205 Woodbine Way
- 243 Woodbine Way
- 252 Woodbine Way
- 184 Woodbine Way
- 249 Woodbine Way
- 0 Woodbine Way
- 187 Woodbine Way
- 195 Woodbine Way
- 256 Woodbine Way
- 243 Woodbine Way
- 160 Woodbine Way
- 160 Woodbine Way
- 164 Congaree Rd
- 110 Congaree Rd
- 000 Arlington
