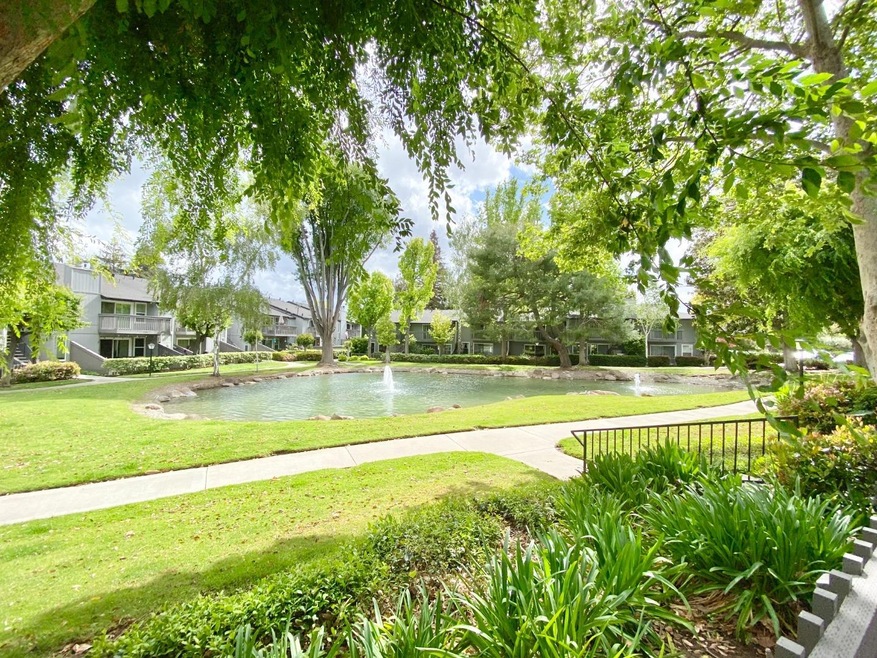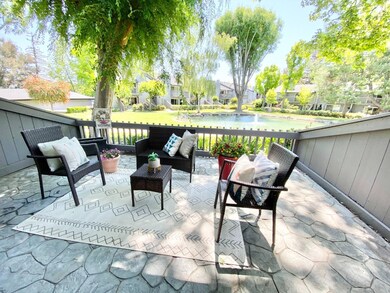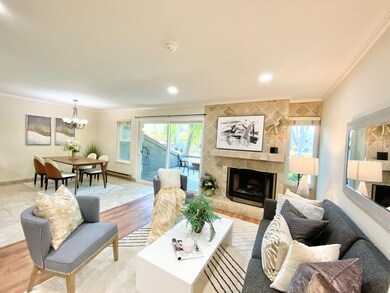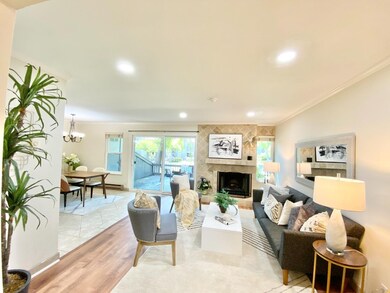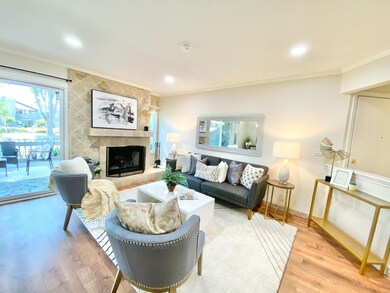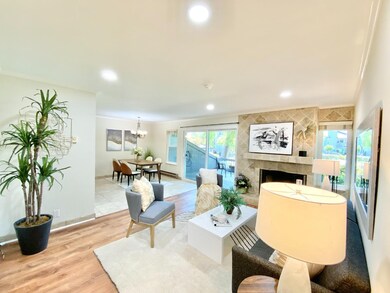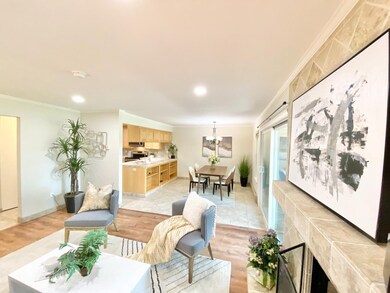
2260 Almaden Rd Unit A San Jose, CA 95125
South San Jose NeighborhoodEstimated Value: $882,000 - $896,000
Highlights
- Water Views
- Clubhouse
- Sauna
- Private Pool
- Wood Flooring
- 2 Car Detached Garage
About This Home
As of May 2022Turnkey Home at Curtner Village*Vacation Resor-Like Community*Great Location Facing the Community Pond*Light & Bright with Open Floor Plan*Tile Formal Entry*Living Room with Custom Tiled Fireplace & Wood Flooring*New LED Lights*Newer Dual Pane Windows Throughout*Updated Kitchen with Designer Tile Countertop*Full Back Splash*Newer Maple Cabinets with Stainless Steel Appliances*New Cooktop & Oven*Tile Floors*New LED Lights*Inside Full-Size Laundry*Huge Bedrooms with New Laminated Floors*Updated Bathrooms with Tiled Counters & Shower*Dual Sinks*Two Closets*New Paint Throughout*Large Patio with Stamped Concrete*Great for Entertaining*Over Size Two-Car Garage with Keyless Entry*Short Distance to Down Town Willow Glen*Proposed Google Campus*Diridon Station San Jose*Cal-Train Tamien Station*HOA Includes Water/Trash & Cable*A Must See!
Last Agent to Sell the Property
Realty World Trademark Prop. License #01061744 Listed on: 04/23/2022

Last Buyer's Agent
Ann McKinney
Redfin License #01750075

Property Details
Home Type
- Condominium
Est. Annual Taxes
- $5,158
Year Built
- 1979
Lot Details
- 1,189
Parking
- 2 Car Detached Garage
Property Views
- Water
- Garden
Home Design
- Composition Roof
- Concrete Perimeter Foundation
Interior Spaces
- 1,163 Sq Ft Home
- 1-Story Property
- Wood Burning Fireplace
- Combination Dining and Living Room
Kitchen
- Electric Oven
- Tile Countertops
Flooring
- Wood
- Tile
Bedrooms and Bathrooms
- 2 Bedrooms
- Remodeled Bathroom
- 2 Full Bathrooms
- Dual Sinks
- Bathtub with Shower
- Bathtub Includes Tile Surround
- Walk-in Shower
Laundry
- Laundry in unit
- Washer and Dryer
Pool
- Private Pool
Utilities
- Cooling System Mounted To A Wall/Window
- Radiant Heating System
- 220 Volts
Community Details
Overview
- Association fees include cable / dish, fencing, insurance - liability, landscaping / gardening, maintenance - exterior, management fee, pool spa or tennis, reserves, roof, water
- 76 Units
- Community Management Association
- Greenbelt
Amenities
- Sauna
- Clubhouse
Recreation
- Community Pool
Ownership History
Purchase Details
Home Financials for this Owner
Home Financials are based on the most recent Mortgage that was taken out on this home.Purchase Details
Home Financials for this Owner
Home Financials are based on the most recent Mortgage that was taken out on this home.Purchase Details
Similar Homes in San Jose, CA
Home Values in the Area
Average Home Value in this Area
Purchase History
| Date | Buyer | Sale Price | Title Company |
|---|---|---|---|
| Corneal Alexandra V | $905,000 | Chicago Title | |
| Sun Qingshan | $566,000 | Chicago Title Company | |
| Mark Jeffrey P | -- | -- |
Mortgage History
| Date | Status | Borrower | Loan Amount |
|---|---|---|---|
| Previous Owner | Sun Jin | $367,800 | |
| Previous Owner | Sun Jin | $376,000 | |
| Previous Owner | Sun Qingshan | $420,000 | |
| Previous Owner | Mark Laureen A | $25,000 | |
| Previous Owner | Mark Jeffrey P | $65,000 | |
| Previous Owner | Mark Jeffrey P | $75,000 |
Property History
| Date | Event | Price | Change | Sq Ft Price |
|---|---|---|---|---|
| 05/06/2022 05/06/22 | Sold | $905,000 | +13.1% | $778 / Sq Ft |
| 04/27/2022 04/27/22 | Pending | -- | -- | -- |
| 04/23/2022 04/23/22 | For Sale | $799,950 | -- | $688 / Sq Ft |
Tax History Compared to Growth
Tax History
| Year | Tax Paid | Tax Assessment Tax Assessment Total Assessment is a certain percentage of the fair market value that is determined by local assessors to be the total taxable value of land and additions on the property. | Land | Improvement |
|---|---|---|---|---|
| 2024 | $5,158 | $398,685 | $124,536 | $274,149 |
| 2023 | $5,055 | $390,869 | $122,095 | $268,774 |
| 2022 | $8,004 | $631,380 | $315,690 | $315,690 |
| 2021 | $7,864 | $619,000 | $309,500 | $309,500 |
| 2020 | $7,734 | $612,654 | $306,327 | $306,327 |
| 2019 | $7,591 | $600,642 | $300,321 | $300,321 |
| 2018 | $7,528 | $588,866 | $294,433 | $294,433 |
| 2017 | $7,474 | $577,320 | $288,660 | $288,660 |
| 2016 | $7,328 | $566,000 | $283,000 | $283,000 |
| 2015 | $2,486 | $173,172 | $43,945 | $129,227 |
| 2014 | $2,412 | $169,781 | $43,085 | $126,696 |
Agents Affiliated with this Home
-
Debbie Chiang

Seller's Agent in 2022
Debbie Chiang
Realty World Trademark Prop.
(408) 206-2898
6 in this area
19 Total Sales
-

Buyer's Agent in 2022
Ann McKinney
Redfin
(408) 499-9004
3 in this area
107 Total Sales
Map
Source: MLSListings
MLS Number: ML81888414
APN: 455-34-047
- 2296 Almaden Rd Unit B
- 2206 Almaden Rd Unit B
- 780 Nirasa Ln
- 2150 Almaden Rd Unit 73
- 2150 Almaden Rd Unit 93
- 2150 Almaden Rd Unit 7
- 2150 Almaden Rd
- 2150 Almaden Rd Unit 103
- 2206 Coastland Ave
- 878 El Rio Dr
- 2070 Almaden Rd
- 1850 Evans Ln Unit 81
- 1850 Evans Ln Unit 20
- 1850 Evans Ln
- 1850 Evans Ln Unit 86
- 898 Malone Rd
- 2467 Nightingale Dr
- 907 Redbird Dr
- 2002 Coastland Ave
- 1966 Almaden Rd
- 2260 Almaden Rd Unit A
- 2260 Almaden Rd Unit 47
- 2260B Almaden Rd Unit 48
- 2260A Almaden Rd
- 2296 Almaden Rd Unit A
- 2296 Almaden Rd Unit 73
- 2292 Almaden Rd
- 2296A Almaden Rd Unit 73
- 2296B Almaden Rd
- 2218 Almaden Rd Unit B
- 2218 Almaden Rd
- 2218B Almaden Rd Unit 24
- 2218A Almaden Rd
- 2208 Almaden Rd
- 2208B Almaden Rd
- 2224B Almaden Rd
- 2224A Almaden Rd
- 2288 Almaden Rd Unit B
- 2204 Almaden Rd Unit A
- 2288 Almaden Rd Unit B
