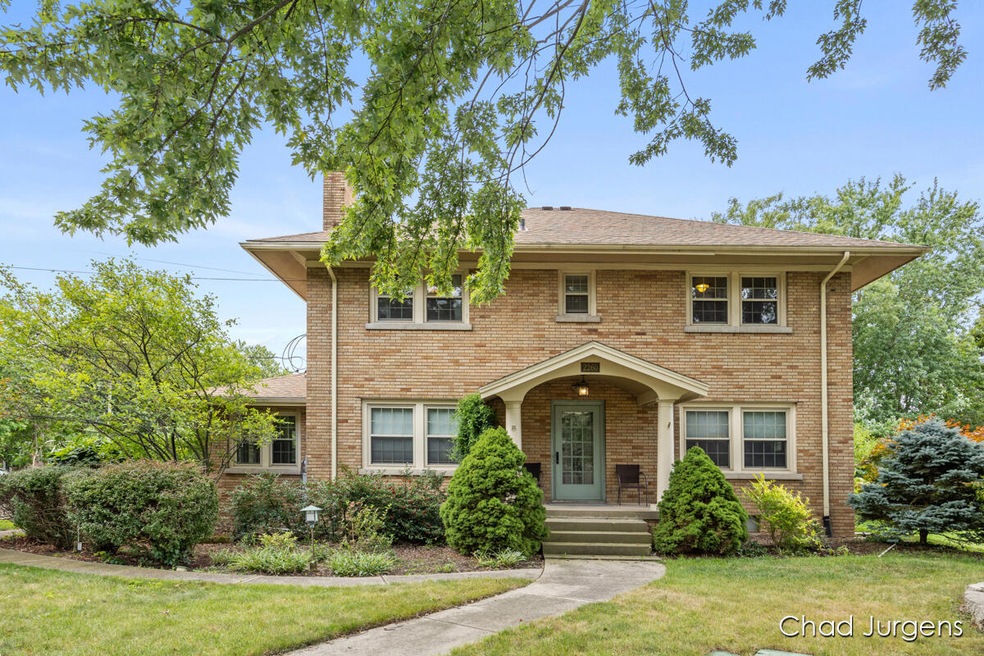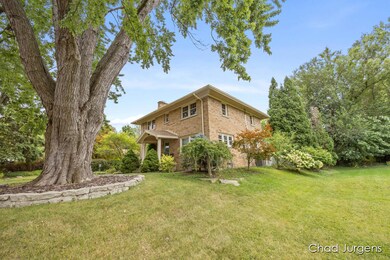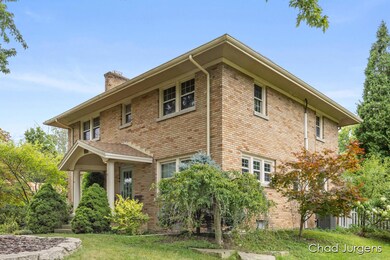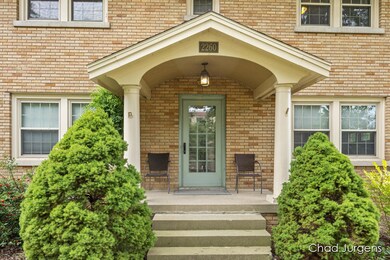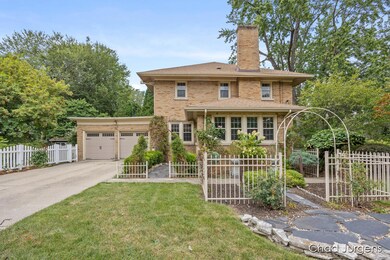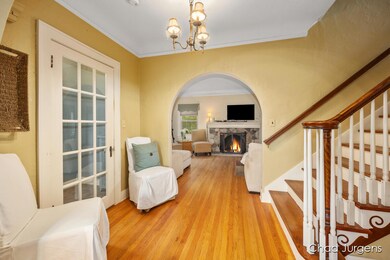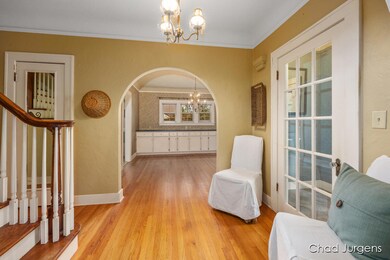
2260 Burton St SE Grand Rapids, MI 49506
Shawnee Park NeighborhoodHighlights
- Traditional Architecture
- 2 Car Attached Garage
- Hot Water Heating System
- 1 Fireplace
- Central Air
About This Home
As of December 2024Welcome to 2260 Burton - this timeless two story brick home sits seconds from East Grand Rapids, Breton Village and tons of other amenities that the SE side has to offer. Positioned w/ a driveway off Osceola Dr, this home is packed w/ charm inside and out. As you arrive, check out the fenced in yard leading to a peaceful garden/patio. Tons of landscaping w/ underground sprinkling. Inside you'll find a spacious home w/ efficient layout and unbelievable original character. hardwood floors, custom built-ins, sunroom, built in buffet in dining room, main floor office and 3 large main bedrooms upstairs w/ additional small room and/or nursery. Additional features include newer roof, furnace and AC. Sump Pump w/ French draining system in basement and generator + hookup.
Last Agent to Sell the Property
Apex Realty Group License #6501387681 Listed on: 09/09/2024
Last Buyer's Agent
Christopher Allen
Bellabay Realty (North) License #6501455674
Home Details
Home Type
- Single Family
Est. Annual Taxes
- $5,025
Year Built
- Built in 1947
Lot Details
- 9,749 Sq Ft Lot
- Lot Dimensions are 75x130
Parking
- 2 Car Attached Garage
Home Design
- Traditional Architecture
- Brick Exterior Construction
Interior Spaces
- 2,362 Sq Ft Home
- 2-Story Property
- 1 Fireplace
Kitchen
- Range
- Dishwasher
Bedrooms and Bathrooms
- 4 Bedrooms
- 2 Full Bathrooms
Laundry
- Dryer
- Washer
Basement
- Basement Fills Entire Space Under The House
- Laundry in Basement
Utilities
- Central Air
- Heating System Uses Natural Gas
- Hot Water Heating System
Ownership History
Purchase Details
Home Financials for this Owner
Home Financials are based on the most recent Mortgage that was taken out on this home.Purchase Details
Home Financials for this Owner
Home Financials are based on the most recent Mortgage that was taken out on this home.Purchase Details
Home Financials for this Owner
Home Financials are based on the most recent Mortgage that was taken out on this home.Purchase Details
Purchase Details
Similar Homes in Grand Rapids, MI
Home Values in the Area
Average Home Value in this Area
Purchase History
| Date | Type | Sale Price | Title Company |
|---|---|---|---|
| Warranty Deed | $414,900 | Denali Title | |
| Interfamily Deed Transfer | -- | Star Title Agency Llc | |
| Warranty Deed | $230,000 | Star Title Agency Llc | |
| Warranty Deed | $125,000 | -- | |
| Warranty Deed | $105,000 | -- |
Mortgage History
| Date | Status | Loan Amount | Loan Type |
|---|---|---|---|
| Open | $207,450 | New Conventional | |
| Previous Owner | $191,500 | New Conventional | |
| Previous Owner | $0 | Commercial | |
| Previous Owner | $189,850 | New Conventional | |
| Previous Owner | $187,900 | New Conventional | |
| Previous Owner | $184,000 | New Conventional | |
| Previous Owner | $130,000 | Credit Line Revolving |
Property History
| Date | Event | Price | Change | Sq Ft Price |
|---|---|---|---|---|
| 12/27/2024 12/27/24 | Sold | $414,900 | 0.0% | $176 / Sq Ft |
| 11/18/2024 11/18/24 | Pending | -- | -- | -- |
| 10/16/2024 10/16/24 | Price Changed | $414,900 | -2.4% | $176 / Sq Ft |
| 09/09/2024 09/09/24 | For Sale | $424,900 | +84.7% | $180 / Sq Ft |
| 01/08/2016 01/08/16 | Sold | $230,000 | -8.0% | $97 / Sq Ft |
| 11/21/2015 11/21/15 | Pending | -- | -- | -- |
| 09/21/2015 09/21/15 | For Sale | $249,900 | -- | $106 / Sq Ft |
Tax History Compared to Growth
Tax History
| Year | Tax Paid | Tax Assessment Tax Assessment Total Assessment is a certain percentage of the fair market value that is determined by local assessors to be the total taxable value of land and additions on the property. | Land | Improvement |
|---|---|---|---|---|
| 2024 | $5,080 | $202,300 | $0 | $0 |
| 2023 | $5,013 | $170,300 | $0 | $0 |
| 2022 | $4,759 | $148,300 | $0 | $0 |
| 2021 | $4,653 | $143,200 | $0 | $0 |
| 2020 | $4,448 | $135,000 | $0 | $0 |
| 2019 | $4,659 | $137,300 | $0 | $0 |
| 2018 | $4,499 | $129,300 | $0 | $0 |
| 2017 | $4,437 | $111,800 | $0 | $0 |
| 2016 | $2,576 | $102,200 | $0 | $0 |
| 2015 | $2,396 | $102,200 | $0 | $0 |
| 2013 | -- | $81,900 | $0 | $0 |
Agents Affiliated with this Home
-
Chad Jurgens

Seller's Agent in 2024
Chad Jurgens
Apex Realty Group
(616) 291-3342
1 in this area
308 Total Sales
-
C
Buyer's Agent in 2024
Christopher Allen
Bellabay Realty (North)
-
Kendra Havemeier

Buyer Co-Listing Agent in 2024
Kendra Havemeier
Bellabay Realty (North)
(616) 821-5525
2 in this area
312 Total Sales
-
Thomas Jansen

Seller's Agent in 2016
Thomas Jansen
Greenridge Realty (Cascade)
(616) 485-2909
6 Total Sales
-
Maury Medina

Buyer's Agent in 2016
Maury Medina
Five Star Real Estate (Casc) - I
(616) 304-0135
1 in this area
87 Total Sales
Map
Source: Southwestern Michigan Association of REALTORS®
MLS Number: 24047414
APN: 41-18-09-227-005
- 2252 Burton St SE
- 2236 Burton St SE
- 2225 Griggs St SE Unit 3
- 2227 Griggs St SE Unit 4
- 2229 Griggs St SE Unit 5
- 2220 Omena Ave SE
- 2234 Griggs St SE Unit 44
- 2246 Griggs St SE Unit 40
- 2155 Rolling Hills Dr SE
- 2145 Griggs St SE
- 2335 Elinor Ln SE Unit (Lot 4)
- 1753 Breton Rd SE
- 1906 Rosemont Ave SE
- 2120 Englewood Dr SE
- 2320 Shawnee Dr SE
- 2506 Berwyck Rd SE
- 2052 Gorham Dr SE
- 2516 Whipperwill Ct SE
- 2423 Cranden Dr SE
- 2464 Abbington Dr SE Unit 171
