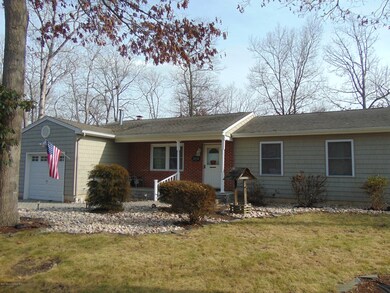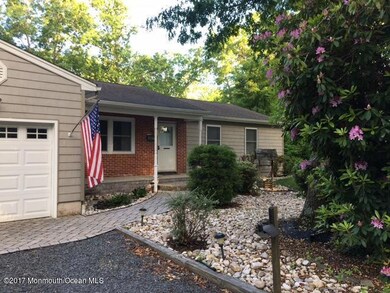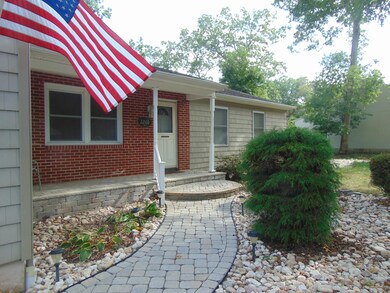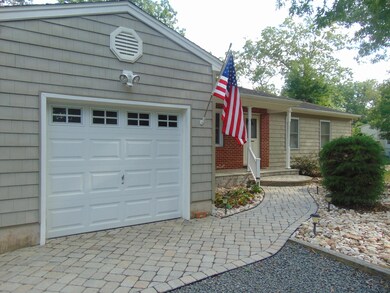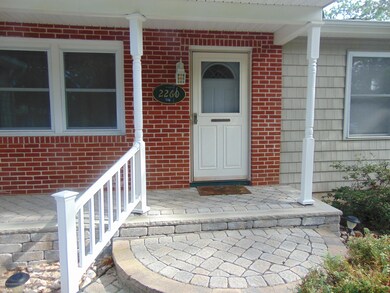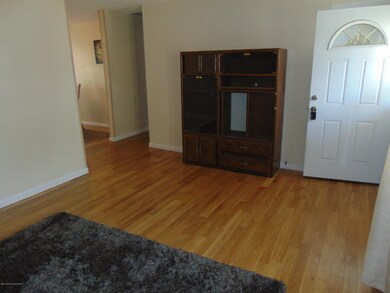
2260 Crestwood Place Forked River, NJ 08731
Lacey Township NeighborhoodEstimated Value: $440,674 - $489,000
Highlights
- Spa
- Deck
- 1 Fireplace
- Bay View
- Wood Flooring
- Bonus Room
About This Home
As of August 2017REDUCED AND READY TO GO!!! Great stand out home in the price range. Large Sprawling Ranch on 100x00 lot! Warm Hardwood Floors, Formal Lr & Dr, spacious Eat in Kitchen w/newer cabinets, backsplash and convection oven opens to Family Rm w/cozy gas fireplace. Slidig glass doors take you to the enclosed Sunroom! Fabulous Master Suite w/Sitting Room, WIC and Mstr Bath offers an escape!!! Windows, Roof & Siding all in 06! C/A installed 07, Newer Furnace/HWBB Heat, Enclosed Porch leads to Multi Level Deck w/Hot Tub! Newer, Eye Catching Paver Walkways, front steps and Front Porch. Garage with direct entry to the laundry room, OVERSIZED Driveway can accomodate 4+ cars, with room for a boat or RV. Must See to fully appreciate!
Last Agent to Sell the Property
Kim D'Addario
RE/MAX at Barnegat Bay Listed on: 05/17/2017
Last Buyer's Agent
Jillian Piccoli
Coldwell Banker Flanagan Realty
Home Details
Home Type
- Single Family
Est. Annual Taxes
- $4,310
Year Built
- Built in 1976
Lot Details
- Lot Dimensions are 100 x 100
- Fenced
Parking
- 1 Car Direct Access Garage
- Workshop in Garage
- Garage Door Opener
- Double-Wide Driveway
- Gravel Driveway
Home Design
- Shingle Roof
- Vinyl Siding
Interior Spaces
- 1,620 Sq Ft Home
- 1-Story Property
- Crown Molding
- Ceiling Fan
- Light Fixtures
- 1 Fireplace
- Thermal Windows
- Blinds
- Bay Window
- Sliding Doors
- Family Room
- Sitting Room
- Living Room
- Dining Room
- Bonus Room
- Sun or Florida Room
- Bay Views
- Crawl Space
- Pull Down Stairs to Attic
- Storm Doors
Kitchen
- Breakfast Area or Nook
- Eat-In Kitchen
- Gas Cooktop
- Stove
- Microwave
- Dishwasher
Flooring
- Wood
- Wall to Wall Carpet
- Laminate
- Ceramic Tile
Bedrooms and Bathrooms
- 3 Bedrooms
- Walk-In Closet
- 2 Full Bathrooms
- Primary bathroom on main floor
- Primary Bathroom includes a Walk-In Shower
Laundry
- Laundry Room
- Dryer
- Washer
- Laundry Tub
Outdoor Features
- Spa
- Deck
- Enclosed patio or porch
- Exterior Lighting
Schools
- Lacey Township Middle School
- Lacey Township High School
Utilities
- Central Air
- Heating System Uses Natural Gas
- Natural Gas Water Heater
Community Details
- No Home Owners Association
- Barnegat Pines Subdivision
Listing and Financial Details
- Exclusions: Personal Items
- Assessor Parcel Number 13-01380-0000-00012
Ownership History
Purchase Details
Home Financials for this Owner
Home Financials are based on the most recent Mortgage that was taken out on this home.Purchase Details
Home Financials for this Owner
Home Financials are based on the most recent Mortgage that was taken out on this home.Purchase Details
Home Financials for this Owner
Home Financials are based on the most recent Mortgage that was taken out on this home.Similar Homes in Forked River, NJ
Home Values in the Area
Average Home Value in this Area
Purchase History
| Date | Buyer | Sale Price | Title Company |
|---|---|---|---|
| Dimsey David B | $228,500 | -- | |
| Keegan John J | $240,000 | North American Title Insuran | |
| Munn Robert | $96,000 | -- |
Mortgage History
| Date | Status | Borrower | Loan Amount |
|---|---|---|---|
| Open | Dimsey David B | $224,360 | |
| Previous Owner | Keegan John J | $50,000 | |
| Previous Owner | Munn Robert | $143,978 | |
| Previous Owner | Munn Robert | $150,000 | |
| Previous Owner | Munn Robert J | $75,000 | |
| Previous Owner | Munn Robert | $97,000 |
Property History
| Date | Event | Price | Change | Sq Ft Price |
|---|---|---|---|---|
| 08/21/2017 08/21/17 | Sold | $228,500 | -4.8% | $141 / Sq Ft |
| 11/15/2012 11/15/12 | Sold | $240,000 | -- | $150 / Sq Ft |
Tax History Compared to Growth
Tax History
| Year | Tax Paid | Tax Assessment Tax Assessment Total Assessment is a certain percentage of the fair market value that is determined by local assessors to be the total taxable value of land and additions on the property. | Land | Improvement |
|---|---|---|---|---|
| 2024 | $5,252 | $221,700 | $83,000 | $138,700 |
| 2023 | $5,017 | $221,700 | $83,000 | $138,700 |
| 2022 | $5,017 | $221,700 | $83,000 | $138,700 |
| 2021 | $4,933 | $221,700 | $83,000 | $138,700 |
| 2020 | $4,775 | $221,700 | $83,000 | $138,700 |
| 2019 | $4,691 | $221,700 | $83,000 | $138,700 |
| 2018 | $4,636 | $221,700 | $83,000 | $138,700 |
| 2017 | $4,529 | $221,700 | $83,000 | $138,700 |
| 2016 | $4,512 | $221,700 | $83,000 | $138,700 |
| 2015 | $4,310 | $221,700 | $83,000 | $138,700 |
| 2014 | $4,453 | $258,900 | $123,000 | $135,900 |
Agents Affiliated with this Home
-
K
Seller's Agent in 2017
Kim D'Addario
RE/MAX
-
J
Buyer's Agent in 2017
Jillian Piccoli
Coldwell Banker Flanagan Realty
-
Jillian Hagburg
J
Buyer's Agent in 2017
Jillian Hagburg
Realty One Group Emerge
(732) 477-0200
11 Total Sales
-
Kim DAddario

Buyer's Agent in 2012
Kim DAddario
RE/MAX at Barnegat Bay
(609) 290-1387
4 in this area
16 Total Sales
Map
Source: MOREMLS (Monmouth Ocean Regional REALTORS®)
MLS Number: 21635609
APN: 13-01380-0000-00012
- 2205 Sweetwood Dr
- 1912 Serpentine Dr
- 2015 Whitcomb Rd
- 1759 Serpentine Dr
- 907 Elwood St
- 1739 Inwood Place
- 1930 Maywood Place
- 2028 Brookdale Dr
- 20 Norwick Dr
- 1721 Parkside Dr
- 12 Sussex Place
- 0 Bell St Unit 22435103
- 0 Myrtle Place
- 570 Vaughn Ave
- 600 Devon St
- 1624 Joffre Rd
- 612 Deerhead Lake Dr
- 10 Hastings Ct
- 540 Vaughn Ave
- 1612 Beverly Rd
- 2260 Crestwood Place
- 2264 Crestwood Place
- 2259 Emerald Park Dr
- 2255 Crestwood Place
- 2256 Crestwood Place
- 2255 Emerald Park Dr
- 2253 Emerald Park Dr
- 2259 Crestwood Place
- 2253 Crestwood Place
- 2252 Crestwood Place
- 2263 Emerald Park Dr
- 2265 Emerald Park Dr
- 2263 Crestwood Place
- 2263 Crestwood Place Unit 354
- 2256 Emerald Park Dr
- 2245 Lakeside Dr S
- 2254 Emerald Park Dr
- 2260 Llewellyn Pkwy
- 2251 Lakeside Dr S
- 2249 Emerald Park Dr

