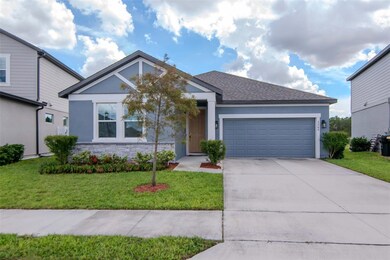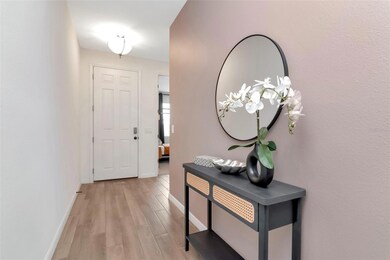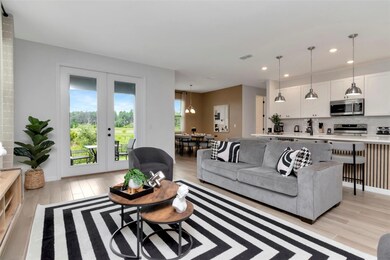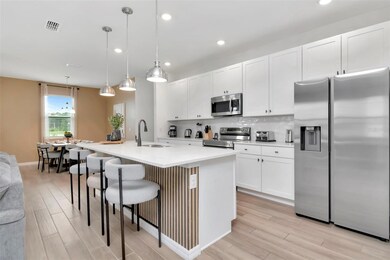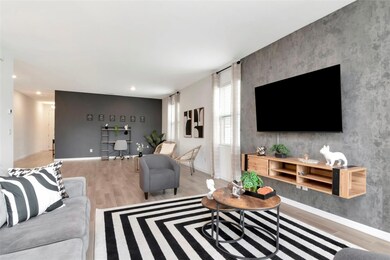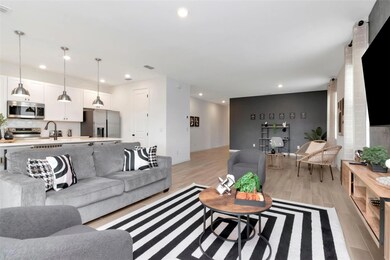2260 Derwent Dr Davenport, FL 33896
Estimated payment $3,339/month
Highlights
- Home fronts a pond
- Furnished
- Walk-In Closet
- Open Floorplan
- 2 Car Attached Garage
- Living Room
About This Home
Location Location Location welcome to your dream home! This beautiful furnished meticulously maintained turnkey with 4 bedroom, 3 bathroom single family home with luxury and comfort. Whether you are searching for your primary home, long-term rental, or a short term vacation property, this is the right choice.
This is an excellent investment opportunity for steady rental income or as a second home. This spacious open concept floor plan, modern kitchen (marble/quartz) island, fantastic pendant lighting, stainless steel appliances, luxurious primary suite with large walk-in closet, dual vanities and very spacious sized secondary bedrooms.
All measurements are an approximate please make sure you take your own measurements.
“Sold As Is” The Glen at West Haven near ChampionsGate and Posner Park provides resort-style amenities, including a community pool, fitness center, tennis courts, playground, and sand volleyball court. close to new schools, restaurants, golf courses, entertainment, Disney parks and Outstanding shopping! With quick access to I-4, SR 417, and SR 429, commuting to Orlando or Tampa is easy and efficient. Whether you are looking to live in luxury or invest in one of Central Florida’s top locations, this home truly has it all. Call realtor before showing for CBS code
Listing Agent
REAL PROPERTY MARKETING, INC. Brokerage Phone: 813-402-0787 License #3386933 Listed on: 10/14/2025
Home Details
Home Type
- Single Family
Est. Annual Taxes
- $5,618
Year Built
- Built in 2023
Lot Details
- 7,344 Sq Ft Lot
- Home fronts a pond
- Northwest Facing Home
- Metered Sprinkler System
HOA Fees
- $128 Monthly HOA Fees
Parking
- 2 Car Attached Garage
Home Design
- Slab Foundation
- Frame Construction
- Shingle Roof
- Block Exterior
- Stucco
Interior Spaces
- 2,224 Sq Ft Home
- 1-Story Property
- Open Floorplan
- Furnished
- Pendant Lighting
- Living Room
- Dining Room
Kitchen
- Built-In Oven
- Recirculated Exhaust Fan
- Microwave
- Dishwasher
- Disposal
Flooring
- Carpet
- Tile
Bedrooms and Bathrooms
- 4 Bedrooms
- Walk-In Closet
- 3 Full Bathrooms
Laundry
- Laundry Room
- Dryer
- Washer
Schools
- Loughman Oaks Elementary School
- Boone Middle School
- Ridge Community Senior High School
Utilities
- Central Air
- Heating Available
- Electric Water Heater
Community Details
- Teresa Ramos Association, Phone Number (407) 472-3919
- Glen/West Haven Subdivision
Listing and Financial Details
- Visit Down Payment Resource Website
- Tax Lot 31
- Assessor Parcel Number 27-26-05-701159-000310
Map
Home Values in the Area
Average Home Value in this Area
Tax History
| Year | Tax Paid | Tax Assessment Tax Assessment Total Assessment is a certain percentage of the fair market value that is determined by local assessors to be the total taxable value of land and additions on the property. | Land | Improvement |
|---|---|---|---|---|
| 2025 | $5,618 | $376,697 | $68,000 | $308,697 |
| 2024 | $1,075 | $386,074 | $66,000 | $320,074 |
| 2023 | $1,075 | $66,000 | $66,000 | $0 |
| 2022 | $148 | $11,147 | $11,147 | $0 |
Property History
| Date | Event | Price | List to Sale | Price per Sq Ft |
|---|---|---|---|---|
| 01/16/2026 01/16/26 | Price Changed | $529,900 | -1.9% | $238 / Sq Ft |
| 11/20/2025 11/20/25 | Price Changed | $539,900 | -1.8% | $243 / Sq Ft |
| 10/14/2025 10/14/25 | For Sale | $550,000 | 0.0% | $247 / Sq Ft |
| 11/04/2023 11/04/23 | Rented | $2,800 | 0.0% | -- |
| 10/17/2023 10/17/23 | Under Contract | -- | -- | -- |
| 09/29/2023 09/29/23 | Price Changed | $2,800 | -3.4% | $1 / Sq Ft |
| 09/04/2023 09/04/23 | For Rent | $2,900 | 0.0% | -- |
| 08/18/2023 08/18/23 | Under Contract | -- | -- | -- |
| 08/04/2023 08/04/23 | Price Changed | $2,900 | -3.3% | $1 / Sq Ft |
| 07/27/2023 07/27/23 | Price Changed | $3,000 | -4.8% | $1 / Sq Ft |
| 06/13/2023 06/13/23 | For Rent | $3,150 | -- | -- |
Source: Stellar MLS
MLS Number: TB8436067
APN: 27-26-05-701159-000310
- 2375 Lancashire St
- 2355 Lancashire St
- 135 Bayhead St
- 1230 Pinewood Dr
- 1265 Pinewood Dr
- 1301 Pinewood Dr
- 1283 Pinewood Dr
- 1271 Pinewood Dr
- 680 Thousand Oaks Blvd
- 815 Reserve Place
- 211 Shady Oak Loop
- 559 Saddle Ridge Dr
- 1056 Cypress Pointe Blvd
- 120 Terrace Ridge Cir Unit 120
- 114 Terrace Ridge Cir Unit 114
- 101 Cypress Pointe Ct
- 713 Saddle Ridge Dr
- 301 Terrace Ridge Cir Unit 301
- 1717 Ronald Reagan Pkwy
- 302 Terrace Ridge Cir Unit 302
- 2355 Lancashire St
- 2375 Lancashire St
- 2310 Lancashire St
- 143 Breezy Oaks Ct
- 113 Pinewood Ct
- 120 Reserve Dr
- 927 Reserve Place
- 1174 Cypress Pointe Blvd Unit ID1285812P
- 233 Reserve Dr
- 232 Reserve Dr
- 1157 Cypress Pointe Blvd Unit ID1287622P
- 117 Quiet Oak Ct
- 116 Quiet Oak Ct
- 436 Saddle Ridge Dr
- 325 Reserve Dr
- 200 Village Blvd
- 508 Reserve Dr Unit ID1285816P
- 112 Cypress Pointe Ct
- 819 Terrace Ridge Cir Unit 819
- 205 Paradise Woods Place

