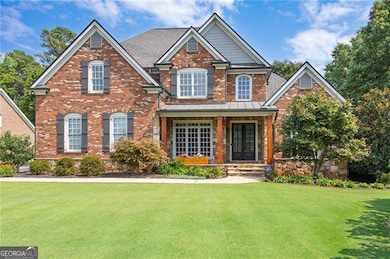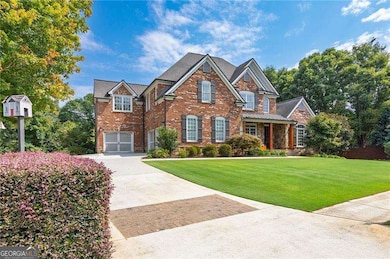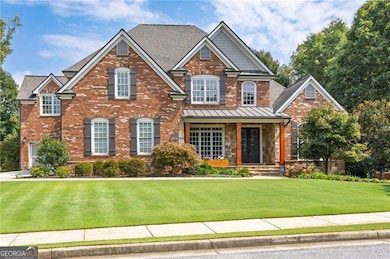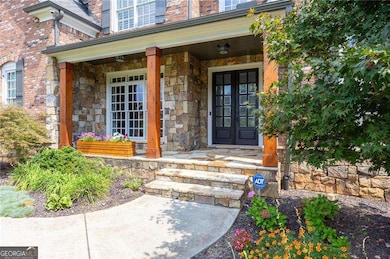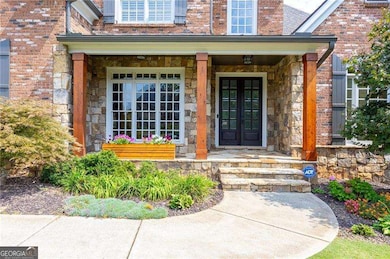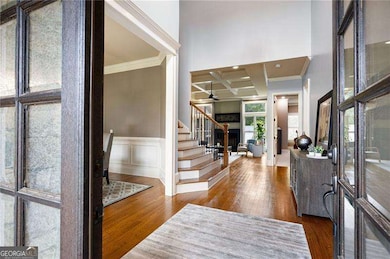2260 Falkirk Pointe Dr Marietta, GA 30062
East Cobb NeighborhoodEstimated payment $6,725/month
Highlights
- Dining Room Seats More Than Twelve
- Fireplace in Primary Bedroom
- Private Lot
- Mountain View Elementary School Rated A
- Deck
- Vaulted Ceiling
About This Home
Stunning 4-sided brick East Cobb Estate in a Private 7-home Enclave with a 3-car Garage featuring an Epoxy Floor and Custom Hall Tree. A soaring 19-ft Foyer opens to a Coffered-Ceiling Living Room with one of three Gas Fireplaces. The Chef's Kitchen includes a large Built-in Pantry, Stainless Steel Refrigerator, Gas Cooktop with Telescoping Downdraft Vent, Double Oven, Dishwasher, & Microwave. The Breakfast Nook opens to a Screened, Covered Deck overlooking the Landscaped Backyard with Irrigation, a Flagstone Patio, built-in Gas Firepit, & Fenced Vegetable Garden. There's even a cute Putting Green-Perfect for Golf Enthusiasts to Practice their Short Game. The Main-Level Primary Suite features a Sitting Area, Fireplace, Spa-inspired Bath, & Walk-in Closet with Built-ins. Upstairs offers a Bonus Room plus Four Bedrooms, including a Teen Suite with Flex Space & a Secret Room-can you find it? The Unfinished Basement is Stubbed for a Bath & ready for your vision. Smart Home Features control Lights, Blinds, Security, Sprinklers, Thermostats, & Leak Detection. Enjoy access to nearby Swim/Tennis Clubs & Top-Rated Mountain View, Hightower Trail, & Pope Schools-Don't Miss this One!
Home Details
Home Type
- Single Family
Est. Annual Taxes
- $8,649
Year Built
- Built in 2008
Lot Details
- 0.41 Acre Lot
- Private Lot
- Corner Lot
- Level Lot
- Garden
HOA Fees
- $92 Monthly HOA Fees
Home Design
- Traditional Architecture
- Composition Roof
- Four Sided Brick Exterior Elevation
Interior Spaces
- 2-Story Property
- Central Vacuum
- Tray Ceiling
- Vaulted Ceiling
- Ceiling Fan
- Factory Built Fireplace
- Fireplace With Gas Starter
- Double Pane Windows
- Family Room with Fireplace
- 3 Fireplaces
- Dining Room Seats More Than Twelve
- Bonus Room
- Screened Porch
- Keeping Room
- Pull Down Stairs to Attic
- Laundry Room
Kitchen
- Breakfast Room
- Breakfast Bar
- Walk-In Pantry
- Double Oven
- Microwave
- Dishwasher
- Disposal
Flooring
- Wood
- Carpet
Bedrooms and Bathrooms
- 5 Bedrooms | 1 Primary Bedroom on Main
- Fireplace in Primary Bedroom
- Split Bedroom Floorplan
- Walk-In Closet
- Double Vanity
Unfinished Basement
- Basement Fills Entire Space Under The House
- Interior Basement Entry
- Stubbed For A Bathroom
Home Security
- Home Security System
- Fire and Smoke Detector
Parking
- 3 Car Garage
- Side or Rear Entrance to Parking
Location
- Property is near schools
- Property is near shops
Schools
- Mountain View Elementary School
- Hightower Trail Middle School
- Pope High School
Utilities
- Central Heating and Cooling System
- Heating System Uses Natural Gas
- Underground Utilities
- Gas Water Heater
- Phone Available
- Cable TV Available
Additional Features
- Energy-Efficient Thermostat
- Deck
Community Details
- $1,000 Initiation Fee
- Association fees include reserve fund
- Falkirk Pointe Subdivision
Listing and Financial Details
- Tax Lot 7
Map
Home Values in the Area
Average Home Value in this Area
Tax History
| Year | Tax Paid | Tax Assessment Tax Assessment Total Assessment is a certain percentage of the fair market value that is determined by local assessors to be the total taxable value of land and additions on the property. | Land | Improvement |
|---|---|---|---|---|
| 2025 | $10,259 | $416,004 | $92,000 | $324,004 |
| 2024 | $8,649 | $341,408 | $70,000 | $271,408 |
| 2023 | $8,107 | $341,408 | $70,000 | $271,408 |
| 2022 | $6,224 | $227,596 | $60,000 | $167,596 |
| 2021 | $6,224 | $227,596 | $60,000 | $167,596 |
| 2020 | $6,224 | $227,596 | $60,000 | $167,596 |
| 2019 | $6,224 | $227,596 | $60,000 | $167,596 |
| 2018 | $6,758 | $252,000 | $60,000 | $192,000 |
| 2017 | $6,496 | $252,000 | $60,000 | $192,000 |
| 2016 | $6,504 | $252,000 | $60,000 | $192,000 |
| 2015 | $6,832 | $260,368 | $60,000 | $200,368 |
| 2014 | $5,061 | $179,172 | $0 | $0 |
Property History
| Date | Event | Price | List to Sale | Price per Sq Ft |
|---|---|---|---|---|
| 12/20/2025 12/20/25 | Pending | -- | -- | -- |
| 12/11/2025 12/11/25 | For Sale | $1,125,000 | -- | -- |
Purchase History
| Date | Type | Sale Price | Title Company |
|---|---|---|---|
| Foreclosure Deed | $657,669 | -- |
Source: Georgia MLS
MLS Number: 10656510
APN: 16-0602-0-082-0
- 3091 Branford Ct
- 2864 Saint Andrews Way NE
- 2998 Kodiak Ct
- 2919 Manitoba Ln
- 2138 Cedar Forks Dr Unit 2
- 2186 Cedar Forks Dr
- 3237 Harvest Way
- 3152 Normandy Cir NE
- 2902 Timberline Rd
- 2197 Cedar Forks Dr Unit 1
- 3287 Harvest Way
- 2540 Stoney Brook Ln NE
- 3297 Post Oak Tritt Rd
- 2735 Wendy Ln
- 2404 Pondside Ct NE
- 2963 Timberline Rd Unit 2
- 2934 Wendover St
- 2760 Hembree Rd NE
- 2422 Salem Dr NE
- 2400 Salem Dr NE

