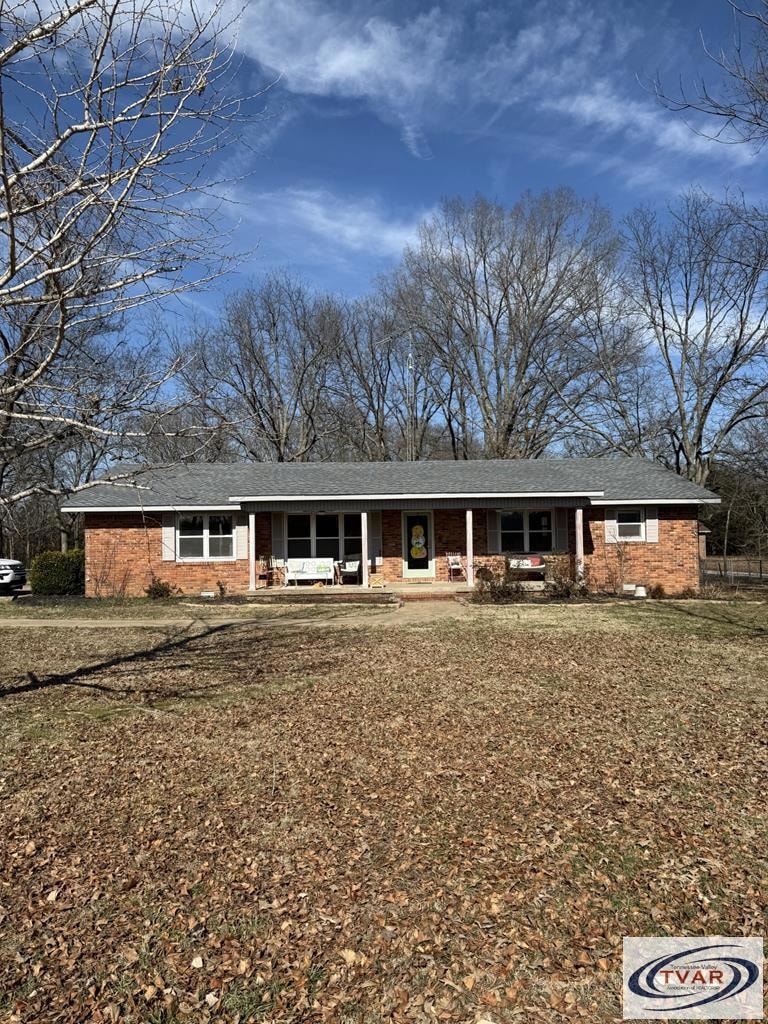
Highlights
- Home fronts a pond
- Traditional Architecture
- 1 Fireplace
- W.G. Rhea Elementary School Rated A-
- Main Floor Bedroom
- Front Porch
About This Home
As of July 2025One level brick home on 5.3 acres, 42 x 42 new shop building ideal workshop or for someone needing a building for a small business, with 16 ft. rollup door, single passage door electricity and plumbed for a commode, pond stocked with fish located at the rear of the property in a private setting, partially fenced (chain link) backyard with concrete patio ideal for children or pets, gas central heat and air unit approximately 2 years old, roof replaced in 2024, spacious great room with wood burning brick fireplace and built-in book shelves, kitchen includes a built in desk and island.
Last Agent to Sell the Property
Moody Realty Company, Inc. Brokerage Phone: 7316425093 License #023585 Listed on: 02/11/2025
Home Details
Home Type
- Single Family
Est. Annual Taxes
- $830
Year Built
- Built in 1973
Lot Details
- 5 Acre Lot
- Home fronts a pond
- Chain Link Fence
Home Design
- Traditional Architecture
- Brick Exterior Construction
Interior Spaces
- 1,940 Sq Ft Home
- 1-Story Property
- 1 Fireplace
- Living Room
- Dining Room
- Crawl Space
Kitchen
- Oven
- Cooktop
- Dishwasher
Bedrooms and Bathrooms
- 3 Main Level Bedrooms
- 2 Full Bathrooms
Parking
- Garage
- Open Parking
Outdoor Features
- Patio
- Outdoor Storage
- Front Porch
Schools
- Harrellson Elementary And Middle School
- Grove / HCHS High School
Utilities
- Central Heating and Cooling System
- Well
- Septic Tank
- Cable TV Available
Listing and Financial Details
- Assessor Parcel Number 066.02
Ownership History
Purchase Details
Home Financials for this Owner
Home Financials are based on the most recent Mortgage that was taken out on this home.Purchase Details
Home Financials for this Owner
Home Financials are based on the most recent Mortgage that was taken out on this home.Purchase Details
Home Financials for this Owner
Home Financials are based on the most recent Mortgage that was taken out on this home.Purchase Details
Similar Homes in Paris, TN
Home Values in the Area
Average Home Value in this Area
Purchase History
| Date | Type | Sale Price | Title Company |
|---|---|---|---|
| Warranty Deed | $310,000 | None Listed On Document | |
| Warranty Deed | $310,000 | None Listed On Document | |
| Warranty Deed | $173,000 | -- | |
| Warranty Deed | $122,000 | -- | |
| Deed | -- | -- |
Mortgage History
| Date | Status | Loan Amount | Loan Type |
|---|---|---|---|
| Open | $304,385 | FHA | |
| Closed | $304,385 | FHA | |
| Previous Owner | $203,500 | FHA | |
| Previous Owner | $170,707 | New Conventional | |
| Previous Owner | $124,489 | Cash | |
| Previous Owner | $122,735 | FHA |
Property History
| Date | Event | Price | Change | Sq Ft Price |
|---|---|---|---|---|
| 07/09/2025 07/09/25 | Sold | $310,000 | -11.3% | $160 / Sq Ft |
| 05/23/2025 05/23/25 | Pending | -- | -- | -- |
| 05/20/2025 05/20/25 | For Sale | $349,500 | 0.0% | $180 / Sq Ft |
| 05/10/2025 05/10/25 | Pending | -- | -- | -- |
| 04/14/2025 04/14/25 | Price Changed | $349,500 | -5.4% | $180 / Sq Ft |
| 03/26/2025 03/26/25 | Price Changed | $369,500 | -2.6% | $190 / Sq Ft |
| 02/11/2025 02/11/25 | For Sale | $379,500 | +119.4% | $196 / Sq Ft |
| 12/13/2017 12/13/17 | Sold | $173,000 | -- | $89 / Sq Ft |
Tax History Compared to Growth
Tax History
| Year | Tax Paid | Tax Assessment Tax Assessment Total Assessment is a certain percentage of the fair market value that is determined by local assessors to be the total taxable value of land and additions on the property. | Land | Improvement |
|---|---|---|---|---|
| 2024 | $844 | $34,600 | $6,550 | $28,050 |
| 2023 | $830 | $34,600 | $6,550 | $28,050 |
| 2022 | $830 | $34,600 | $6,550 | $28,050 |
| 2021 | $830 | $34,600 | $6,550 | $28,050 |
| 2020 | $830 | $34,600 | $6,550 | $28,050 |
| 2019 | $820 | $30,975 | $5,550 | $25,425 |
| 2018 | $820 | $30,975 | $5,550 | $25,425 |
| 2017 | $820 | $30,975 | $5,550 | $25,425 |
| 2016 | $811 | $30,975 | $5,550 | $25,425 |
| 2015 | $853 | $30,975 | $5,550 | $25,425 |
| 2014 | $787 | $30,975 | $5,550 | $25,425 |
| 2013 | $787 | $28,529 | $0 | $0 |
Agents Affiliated with this Home
-
Mary Ellen Blanton

Seller's Agent in 2025
Mary Ellen Blanton
Moody Realty Company, Inc.
(731) 336-7213
24 Total Sales
-
Becky Hutson

Buyer's Agent in 2025
Becky Hutson
Tennessee Real Estate Company
(731) 336-3662
2 Total Sales
Map
Source: Tennessee Valley Association of REALTORS®
MLS Number: 133711
APN: 085-066.02
- 2435 Highway 69 N
- 24 Jones Bend Road Extension
- 00 Rison St
- 000 Tennessee 54
- 0 Highway 54 & 218 Bypass Intersection Unit 41087
- 0 Hwy 54 & 218 Bypass Intersection
- 314 N Porter St
- 0 N Poplar St
- 714 N Poplar St
- 806 Mccampbell St
- 218 Oliver St
- 811 W Wood St
- 1 Mccampbell St
- 511 Hudson Ave
- 407 Irvine St
- 410 W Washington St
- 0 Gibson St
- 500 N Brewer St Unit 502
- 508 N Brewer St
- 0 Blythe St W






