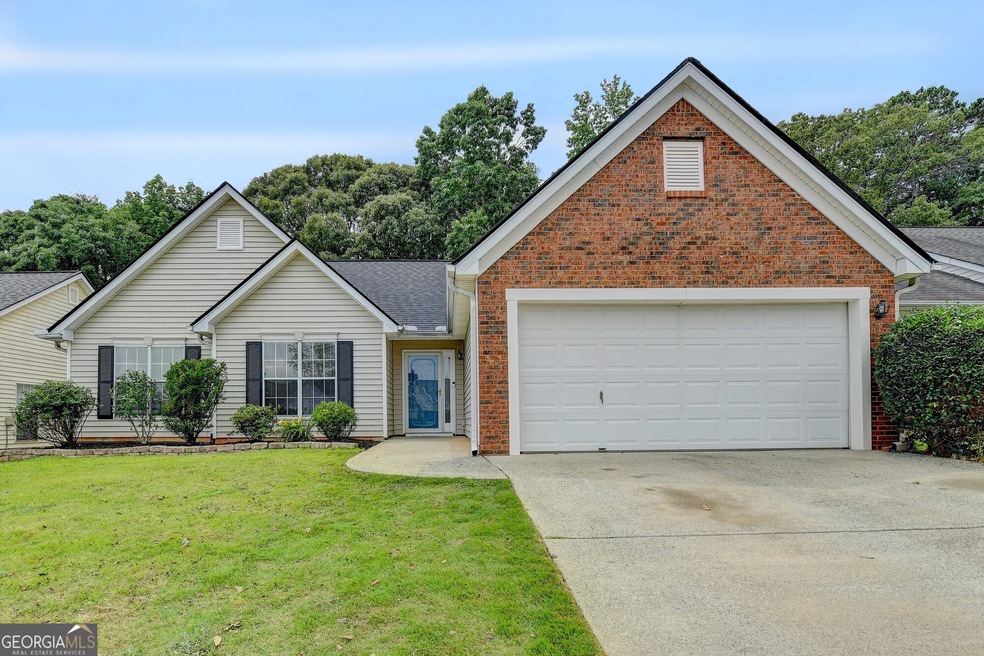
$380,000
- 4 Beds
- 3 Baths
- 1,930 Sq Ft
- 1035 Avalon Dr
- Lawrenceville, GA
Discover the perfect blend of space, style, and privacy in this beautifully updated split-level home! Upstairs offers three spacious bedrooms and a full bathroom, all freshly updated and filled with natural light. The main living area features modern finishes, fresh paint, and stylish fixtures that create a warm and welcoming atmosphere. Downstairs, enjoy a private lower-level suite complete with
Dayana Osorio Keller Williams Realty Chattahoochee North, LLC
