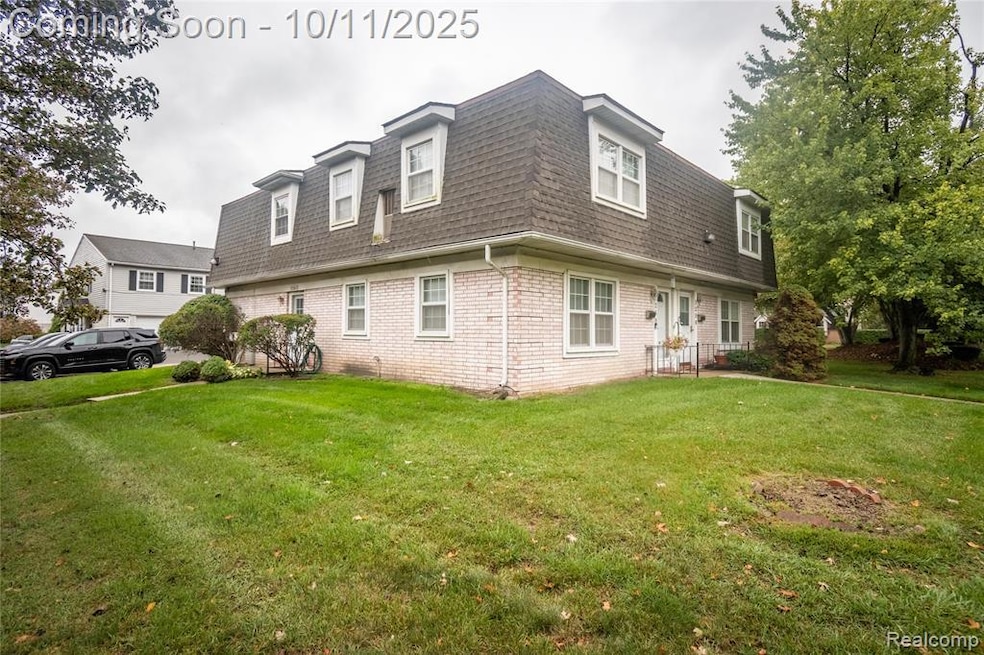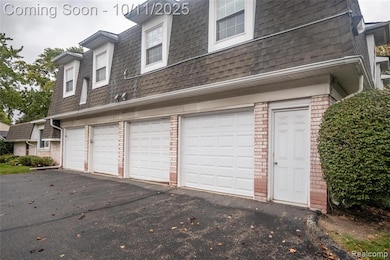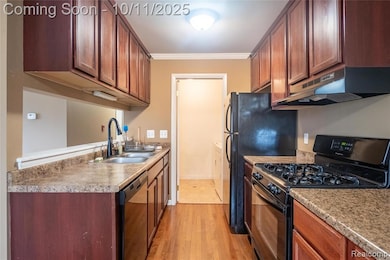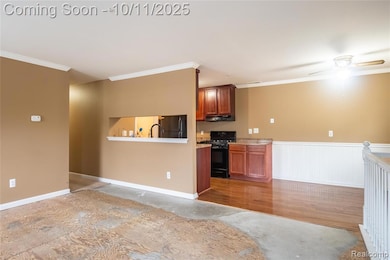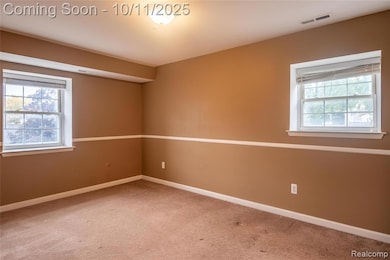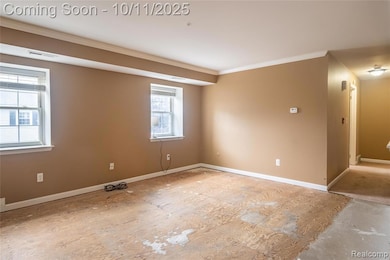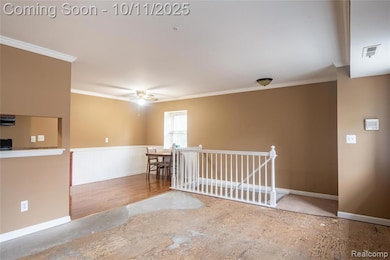2260 N Hix Rd Unit 1C Westland, MI 48185
Estimated payment $1,154/month
Highlights
- In Ground Pool
- Ranch Style House
- Porch
- Clubhouse
- 1 Car Direct Access Garage
- Forced Air Heating and Cooling System
About This Home
Welcome to this inviting 2 bedroom, 1 bath condo in Westland, waiting for its new owner to make it their own. The kitchen features real wood floors and wood cabinets, along with excellent countertop space perfect for meal preparation. A comfortable eat in area provides the ideal setting for hosting gatherings or enjoying everyday meals. Each bedroom offers generous space, allowing everyone to create their own personal retreat. The primary bedroom also includes a walk-in closet for added storage and convenience. This condo is part of a well maintained neighborhood that offers a welcoming atmosphere and great amenities, giving residents a true sense of belonging. The seller is offering an incentive toward new carpet. Please contact the co agent for more details. Schedule your showing today.
Property Details
Home Type
- Condominium
Est. Annual Taxes
Year Built
- Built in 1971
HOA Fees
- $250 Monthly HOA Fees
Home Design
- Ranch Style House
- Brick Exterior Construction
- Slab Foundation
- Asphalt Roof
- Vinyl Construction Material
Interior Spaces
- 924 Sq Ft Home
- Ceiling Fan
Kitchen
- Free-Standing Gas Range
- Range Hood
- Disposal
Bedrooms and Bathrooms
- 2 Bedrooms
- 1 Full Bathroom
Laundry
- Dryer
- Washer
Parking
- 1 Car Direct Access Garage
- Garage Door Opener
Outdoor Features
- In Ground Pool
- Exterior Lighting
- Porch
Location
- Ground Level
Utilities
- Forced Air Heating and Cooling System
- Heating System Uses Natural Gas
- Natural Gas Water Heater
- Cable TV Available
Listing and Financial Details
- Assessor Parcel Number 56049150004000
Community Details
Overview
- 248 792 8000 Association
- Replat 1 Wayne County Condo Sub Plan 144 Subdivision
Amenities
- Clubhouse
- Laundry Facilities
Recreation
- Community Pool
Pet Policy
- The building has rules on how big a pet can be within a unit
Map
Home Values in the Area
Average Home Value in this Area
Tax History
| Year | Tax Paid | Tax Assessment Tax Assessment Total Assessment is a certain percentage of the fair market value that is determined by local assessors to be the total taxable value of land and additions on the property. | Land | Improvement |
|---|---|---|---|---|
| 2025 | $1,665 | $53,500 | $0 | $0 |
| 2024 | $1,665 | $40,300 | $0 | $0 |
| 2023 | $7 | $0 | $0 | $0 |
| 2022 | $8 | $0 | $0 | $0 |
| 2021 | $7 | $0 | $0 | $0 |
| 2019 | $6 | $0 | $0 | $0 |
| 2018 | $1,204 | $30,800 | $0 | $0 |
| 2017 | $553 | $33,400 | $0 | $0 |
| 2016 | $859 | $22,900 | $0 | $0 |
| 2015 | $2,131 | $22,490 | $0 | $0 |
| 2013 | $2,157 | $22,490 | $0 | $0 |
| 2012 | $946 | $21,510 | $0 | $0 |
Property History
| Date | Event | Price | List to Sale | Price per Sq Ft | Prior Sale |
|---|---|---|---|---|---|
| 10/11/2025 10/11/25 | For Sale | $140,000 | +3.7% | $152 / Sq Ft | |
| 11/16/2023 11/16/23 | Sold | $135,000 | +8.1% | $146 / Sq Ft | View Prior Sale |
| 08/26/2023 08/26/23 | Pending | -- | -- | -- | |
| 08/17/2023 08/17/23 | For Sale | $124,900 | +98.6% | $135 / Sq Ft | |
| 06/13/2016 06/13/16 | Sold | $62,900 | -3.1% | $71 / Sq Ft | View Prior Sale |
| 06/10/2016 06/10/16 | Pending | -- | -- | -- | |
| 04/20/2016 04/20/16 | For Sale | $64,900 | -- | $73 / Sq Ft |
Purchase History
| Date | Type | Sale Price | Title Company |
|---|---|---|---|
| Warranty Deed | $135,000 | None Listed On Document | |
| Warranty Deed | $135,000 | None Listed On Document | |
| Warranty Deed | $62,900 | None Available | |
| Warranty Deed | $44,900 | 1St Security Title Agency In | |
| Quit Claim Deed | -- | None Available | |
| Sheriffs Deed | $68,263 | None Available |
Mortgage History
| Date | Status | Loan Amount | Loan Type |
|---|---|---|---|
| Open | $101,250 | New Conventional | |
| Closed | $101,250 | New Conventional |
Source: Realcomp
MLS Number: 20251043173
APN: 56-049-15-0004-000
- 38343 Carolon Blvd
- 38302 Warner Farms Dr Unit 24
- 1750 N Hix Rd
- 38066 Sherwood St
- 38030 Greenwood St
- 38122 Hixford Place
- 38074 Hixford Place
- 39279 Huron Pkwy
- 6013 N Newburgh Rd
- 37575 Barkridge Cir Unit 54
- 977 N Newburgh Rd
- 6026 Wilmer St
- 714 Autumn Ridge Dr Unit 64
- 0 Dowling Ave
- 404 N Sybald St
- 6541 Pembrook Dr
- 571 Summerfield Dr Unit 196
- 284 Marigold Cir Unit 17
- 336 Marigold Cir Unit 45
- 39635 Lotzford Rd
- 38030 Greenwood St
- 1673 Fairwood Dr
- 37306 Amhurst Dr
- 382 Marigold Cir Unit 75
- 313 Marigold Cir Unit 26
- 328 Marigold Cir Unit 94
- 5955 Edinburgh St
- 1824 N Crown St Unit 1824
- 370 Hickory Ln
- 7287 Cheyenne St
- 5868 N Linville St
- 7000 Lakeview Blvd
- 7500 N Newburgh Rd
- 7280 Wilderness Park Dr
- 5865 N Parent St
- 7344 Drew Cir
- 201 Cassia Ct
- 2000 N Haggerty Rd
- 37255 S Woodbridge Cir
- 37410 Fountain Pkwy
