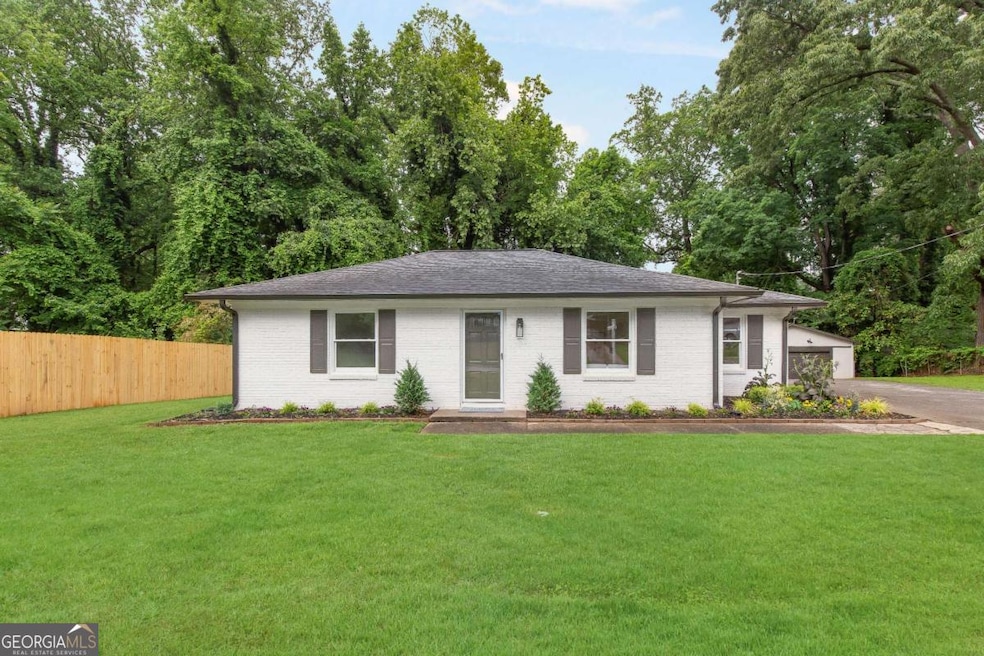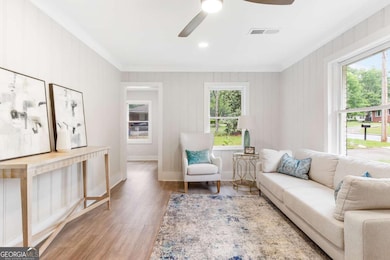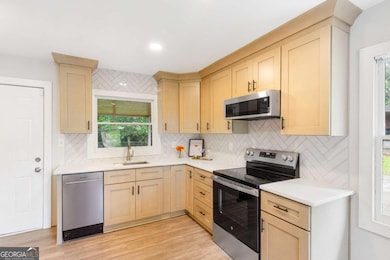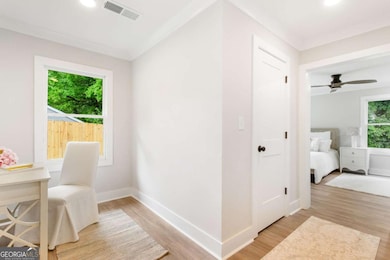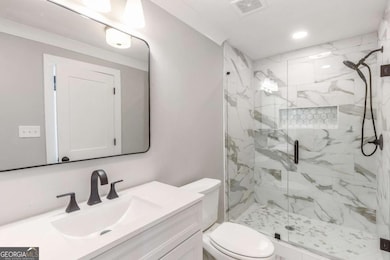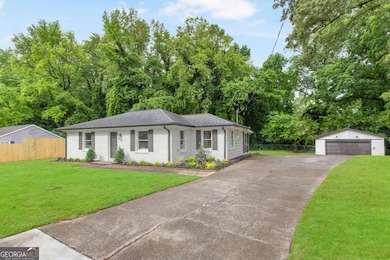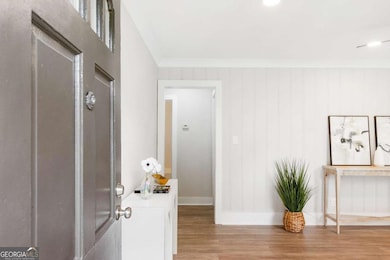2260 Old Spring Rd SE Smyrna, GA 30080
Estimated payment $2,312/month
Highlights
- Private Lot
- Ranch Style House
- Solid Surface Countertops
- Campbell High School Rated A-
- Sun or Florida Room
- No HOA
About This Home
PREFERRED LENDER OFFERING $10K GRANT WHICH CAN BE APPLIED TOWARDS DOWNPAYMENT, CLOSING COSTS, OR RATE BUY-DOWN! SELLER OFFERING $2,000 IN CONCESSIONS! Welcome to your dream home, where modern elegance meets unparalleled comfort in the City of Smyrna! This fully renovated gem boasts exquisite new landscaping that enhances its charming curb appeal. Step inside to discover a chef's paradise with brand-new appliances that make cooking a delight. The property features a huge detached garage, ideal for car enthusiasts or as a versatile workspace. Retreat to the luxurious primary suite, complete with a separate sitting area perfect for relaxation or a home office, and enjoy the expansive closet space for all your wardrobe needs. Conveniently located, this home is just a 5-minute drive to downtown Smyrna, a 12-minute drive to the Marietta Square, and just 10 minutes away from The Battery. With a variety of restaurants and shopping options nearby, this home offers the perfect blend of style, functionality, and accessibility to vibrant local amenities.
Home Details
Home Type
- Single Family
Est. Annual Taxes
- $2,510
Year Built
- Built in 1953
Lot Details
- 10,454 Sq Ft Lot
- Back Yard Fenced
- Chain Link Fence
- Private Lot
- Cleared Lot
- Garden
Parking
- 6 Car Garage
Home Design
- Ranch Style House
- Pillar, Post or Pier Foundation
- Composition Roof
- Wood Siding
- Brick Front
Interior Spaces
- 1,368 Sq Ft Home
- Ceiling Fan
- Double Pane Windows
- Home Office
- Library
- Sun or Florida Room
- Screened Porch
- Crawl Space
- Laundry Room
Kitchen
- Breakfast Area or Nook
- Dishwasher
- Solid Surface Countertops
Flooring
- Laminate
- Tile
Bedrooms and Bathrooms
- 3 Main Level Bedrooms
- Walk-In Closet
- 2 Full Bathrooms
Home Security
- Carbon Monoxide Detectors
- Fire and Smoke Detector
Schools
- Green Acres Elementary School
- Campbell Middle School
- Campbell High School
Utilities
- Central Heating and Cooling System
- Heating System Uses Natural Gas
- 220 Volts
- Electric Water Heater
- Cable TV Available
Community Details
- No Home Owners Association
- Green Hills Subdivision
Listing and Financial Details
- Legal Lot and Block 1 / G
Map
Home Values in the Area
Average Home Value in this Area
Tax History
| Year | Tax Paid | Tax Assessment Tax Assessment Total Assessment is a certain percentage of the fair market value that is determined by local assessors to be the total taxable value of land and additions on the property. | Land | Improvement |
|---|---|---|---|---|
| 2025 | $2,510 | $92,400 | $22,000 | $70,400 |
| 2024 | $2,510 | $92,400 | $22,000 | $70,400 |
| 2023 | $2,584 | $95,152 | $22,000 | $73,152 |
| 2022 | $1,966 | $71,852 | $20,000 | $51,852 |
| 2021 | $1,975 | $71,852 | $20,000 | $51,852 |
| 2020 | $1,874 | $68,156 | $20,000 | $48,156 |
| 2019 | $1,874 | $68,156 | $20,000 | $48,156 |
| 2018 | $1,377 | $50,108 | $15,200 | $34,908 |
| 2017 | $1,102 | $42,732 | $18,000 | $24,732 |
| 2016 | $743 | $28,796 | $8,000 | $20,796 |
| 2015 | $739 | $27,996 | $7,200 | $20,796 |
| 2014 | $560 | $21,000 | $0 | $0 |
Property History
| Date | Event | Price | List to Sale | Price per Sq Ft | Prior Sale |
|---|---|---|---|---|---|
| 10/17/2025 10/17/25 | Price Changed | $398,900 | -0.3% | $292 / Sq Ft | |
| 09/04/2025 09/04/25 | For Sale | $399,900 | +42.8% | $292 / Sq Ft | |
| 08/27/2024 08/27/24 | Sold | $280,000 | +1.8% | $205 / Sq Ft | View Prior Sale |
| 08/13/2024 08/13/24 | Pending | -- | -- | -- | |
| 08/09/2024 08/09/24 | For Sale | $275,000 | 0.0% | $201 / Sq Ft | |
| 04/27/2023 04/27/23 | Rented | $1,600 | 0.0% | -- | |
| 04/19/2023 04/19/23 | For Rent | $1,600 | +78.8% | -- | |
| 06/24/2013 06/24/13 | Rented | $895 | 0.0% | -- | |
| 05/25/2013 05/25/13 | Under Contract | -- | -- | -- | |
| 05/24/2013 05/24/13 | For Rent | $895 | 0.0% | -- | |
| 01/10/2013 01/10/13 | Sold | $61,400 | +2.5% | $45 / Sq Ft | View Prior Sale |
| 12/17/2012 12/17/12 | Pending | -- | -- | -- | |
| 12/07/2012 12/07/12 | For Sale | $59,900 | -- | $44 / Sq Ft |
Purchase History
| Date | Type | Sale Price | Title Company |
|---|---|---|---|
| Special Warranty Deed | $280,000 | None Listed On Document | |
| Warranty Deed | $61,400 | -- | |
| Foreclosure Deed | -- | -- | |
| Quit Claim Deed | -- | -- | |
| Foreclosure Deed | -- | -- |
Mortgage History
| Date | Status | Loan Amount | Loan Type |
|---|---|---|---|
| Previous Owner | $60,000 | New Conventional |
Source: Georgia MLS
MLS Number: 10597351
APN: 17-0347-0-023-0
- 2240 Old Spring Rd SE
- 2275 Old Spring Rd SE
- 2305 Ventura Rd SE
- 2185 Trailwood Dr SE
- 619 Inglewood Dr SE
- 675 Inglewood Dr SE
- 690 Green Acres Rd SE
- 235 Still Pine Bend
- 355 Benson Manor Cir SE
- 733 San Fernando Dr SE
- 2039 Gober Ave SE
- 2145 Valley Oaks Dr SE
- 285 Windy Hill Rd SE
- 2041 White Cypress Ct
- 2370 Beaver Creek Rd SE Unit 4
- 2046 Harold Ave SE
- 6003 Pat Mell Place SE
- 3006 Pat Mell Place SE
- 2064 Gober Ave SE
- 2348 Benson Poole Rd SE
- 2101 Valley Oaks Dr SE
- 2158 Wells Dr SE Unit 2158
- 1901 Old Concord Rd
- 2099 Valley Oaks Dr SE
- 855 Dodge St S E
- 790 Windy Hill Rd SE
- 1940 Atlanta Rd SE
- 2675 Rosalyn Ln SE
- 1850 Belmore St SE
- 1870 Waldrep Cir SE
- 970 Windy Hill Rd SE
- 170 Smyrna Powder Springs Rd SE
- 1000 Belmont Park Dr SE Unit 1040H
- 1000 Belmont Park Dr SE Unit 1020F
- 1000 Belmont Dr
- 400 Belmont Place SE Unit 3308
