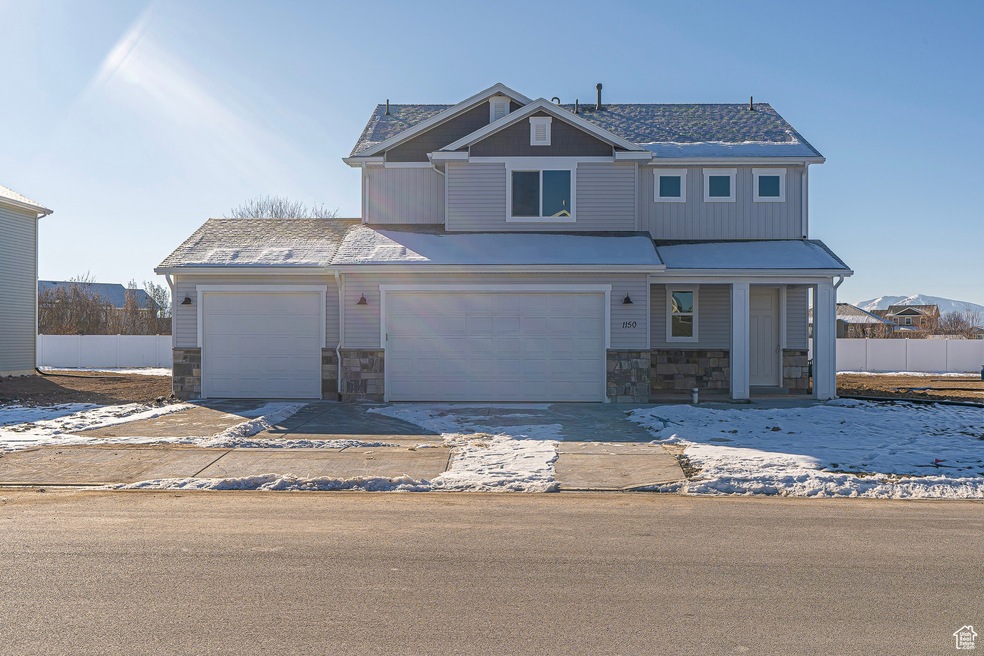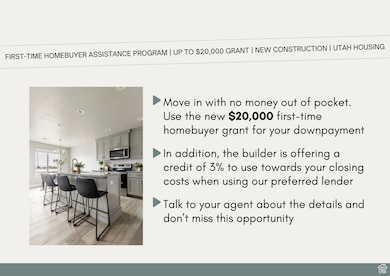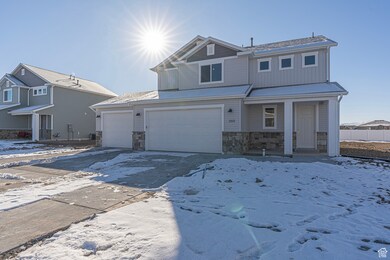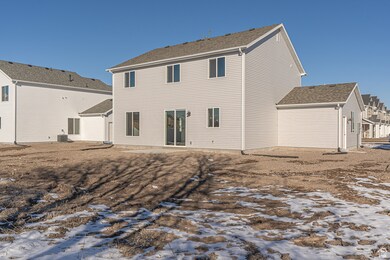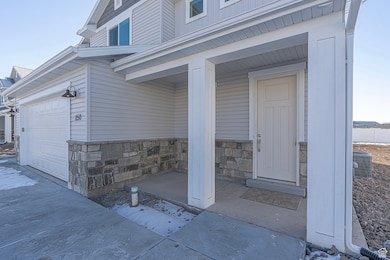
2260 S 1150 W Unit 5 Logan, UT 84321
Woodruff NeighborhoodEstimated payment $3,141/month
Highlights
- Mountain View
- Granite Countertops
- Porch
- Great Room
- No HOA
- 3 Car Attached Garage
About This Home
*PRICE IMPROVEMENT* Move-in Ready! Welcome to the Stansbury floor plan-a stunning 2-story home with 3-car garage in Nibley's new Firefly Estates Community. The main level boasts 9' ceilings and an open layout with luxury vinyl plank flooring throughout. In the kitchen, enjoy a butler's pantry, quartz countertops, a single-basin stainless steel sink, and white cabinets to the ceiling equipped with convenient extras like a spice rack, double garbage pullout, and dividers. All bedrooms are located upstairs, along with a nearby laundry room. The owner's suite features a tray ceiling, a spacious walk-in closet, and a beautiful bathroom with a separate tub and shower.
Listing Agent
Shannon Poppleton
Key to Realty, LLC License #8394374
Home Details
Home Type
- Single Family
Year Built
- Built in 2024
Lot Details
- 8,276 Sq Ft Lot
- Lot Dimensions are 70.0x120.0x70.0
- Property is zoned Single-Family
Parking
- 3 Car Attached Garage
Home Design
- Stone Siding
Interior Spaces
- 1,956 Sq Ft Home
- 2-Story Property
- Ceiling Fan
- Double Pane Windows
- Sliding Doors
- Great Room
- Carpet
- Mountain Views
- Electric Dryer Hookup
Kitchen
- Free-Standing Range
- Microwave
- Granite Countertops
- Disposal
Bedrooms and Bathrooms
- 4 Bedrooms
- Walk-In Closet
- Bathtub With Separate Shower Stall
Outdoor Features
- Open Patio
- Porch
Schools
- Nibley Elementary School
- South Cache Middle School
- Ridgeline High School
Utilities
- Central Heating and Cooling System
- Natural Gas Connected
Community Details
- No Home Owners Association
- Firefly Estates Subdivision
Listing and Financial Details
- Home warranty included in the sale of the property
- Assessor Parcel Number 03-211-0005
Map
Home Values in the Area
Average Home Value in this Area
Property History
| Date | Event | Price | Change | Sq Ft Price |
|---|---|---|---|---|
| 04/06/2025 04/06/25 | Pending | -- | -- | -- |
| 03/28/2025 03/28/25 | Price Changed | $480,000 | -2.0% | $245 / Sq Ft |
| 02/28/2025 02/28/25 | Price Changed | $490,000 | -2.0% | $251 / Sq Ft |
| 01/01/2025 01/01/25 | For Sale | $500,000 | 0.0% | $256 / Sq Ft |
| 12/31/2024 12/31/24 | Off Market | -- | -- | -- |
| 10/31/2024 10/31/24 | For Sale | $500,000 | -- | $256 / Sq Ft |
Similar Homes in the area
Source: UtahRealEstate.com
MLS Number: 2032742
- 1189 W 1820 S Unit 13
- 1201 W 1870 S Unit O 90
- 1864 S 1120 W
- 1220 W 1870 S Unit M111
- 1809 S 1280 W
- 1862 S 1280 W
- 1908 S 1280 W
- 1880 S 1325 W
- 1331 W 1900 S
- 1344 W 1625 S Unit 63
- 1177 W 1960 S
- 1696 S 1380 W
- 1580 S 1330 W
- 1188 W 1960 S
- 3291 S 1000 W
- 3241 S 1000 W
- 3269 S 1000 W
- 1414 S Creekside Dr
- 1412 W 2055 S
- 1526 Swallow Cir
