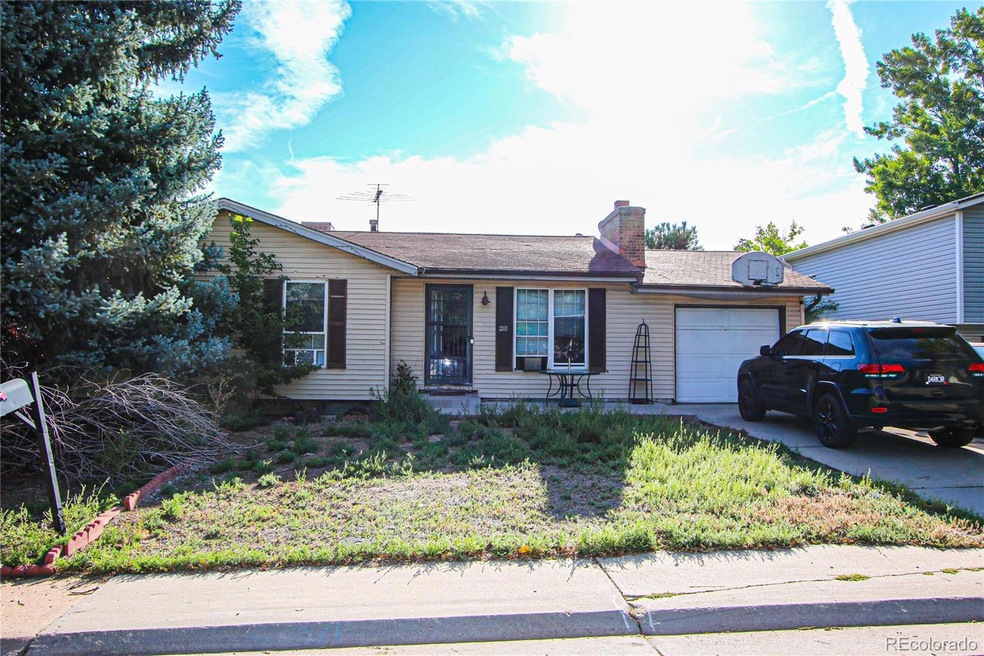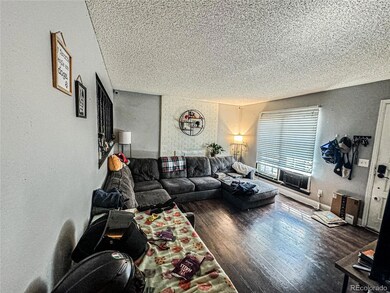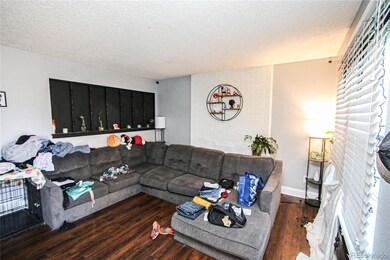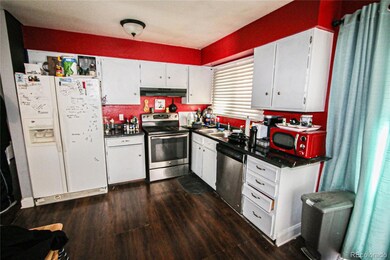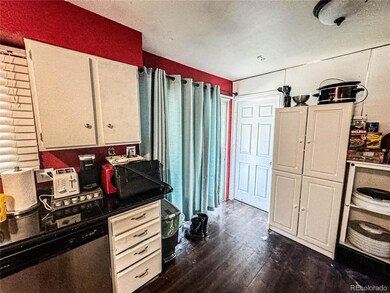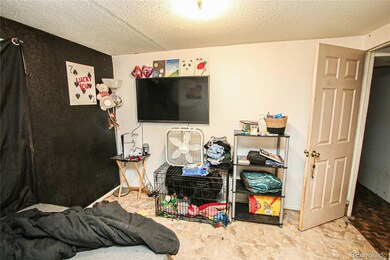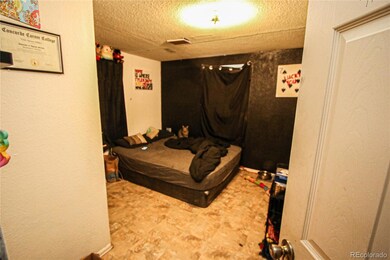** ATTENTION INVESTORS ** List Price is starting price. After Repair Value is around $500,000 | Showing (fri) 9/20-9/21 from 1pm-3pm. | Cash Only Buyers, or FHA 203 loan because of the drywall. House Hack Potential with the basement access though the backdoor, and plumbing setup for a kitchenette, airbnb the basement, or rent out top and bottom. Great fixer-upper as fantastic opportunity to put your creativity and vision to work. The house needs paint, carpet, replace/fix the roof/ceiling for the covered porch, flooring, backyard cleaning and dry wall in a bedroom. Close to Livable in its current shape, perfect with a little work.. Conveniently located near shopping, scenic trails, parks, wonderful schools, and a variety of dining options, this home epitomizes comfortable and convenient living.
** Selling As-Is** Perfect as an Investor, Fixer Upper, Motivated Seller, Flipper Home, rehab ready, renovation project, fix and flip, investor opportunity, almost like an estate sale, and has Tons of Potential.
Comps: 2149 S Kittredge WAY at $515K, 16374 E Lasalle PL at $492,500, 16168 E Harvard AVE at $500,000, 16074 E Adriatic PL, $485,000, 2174 S Lewiston ST at $480,000.

