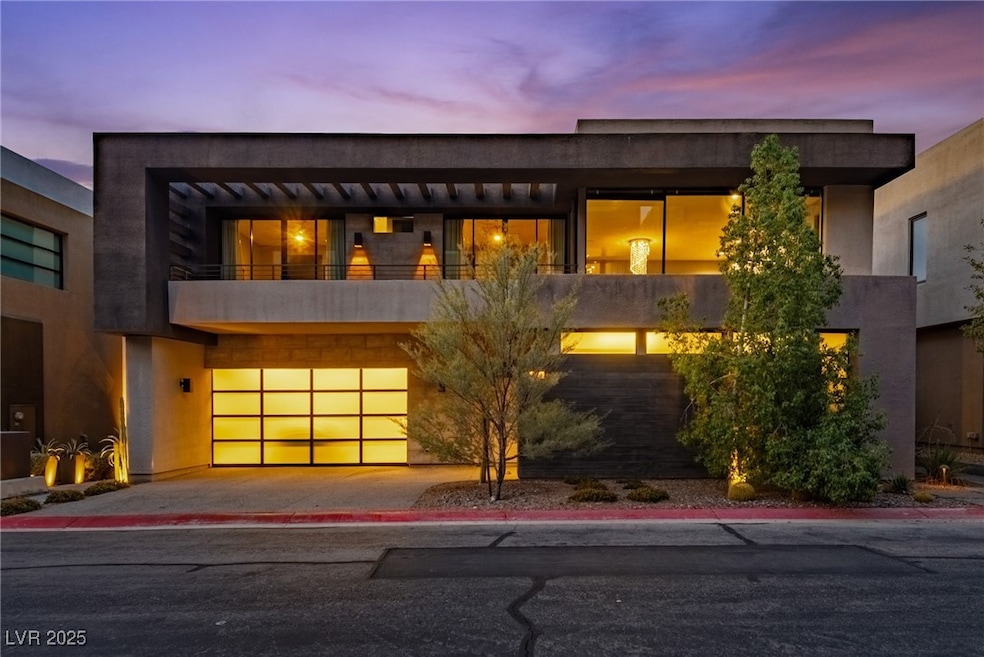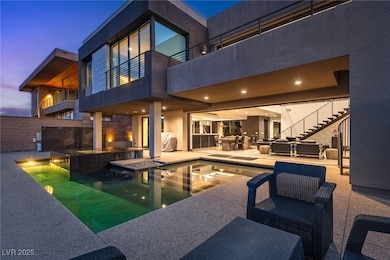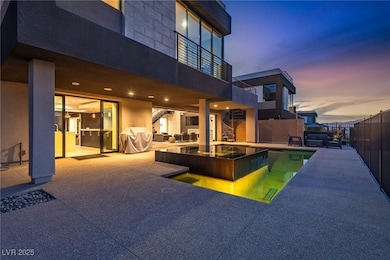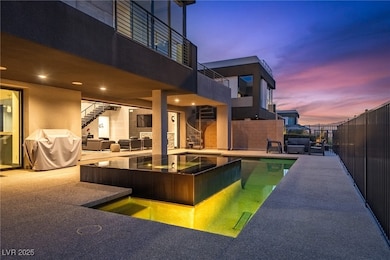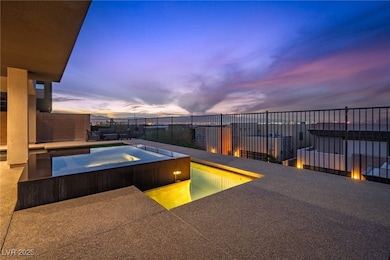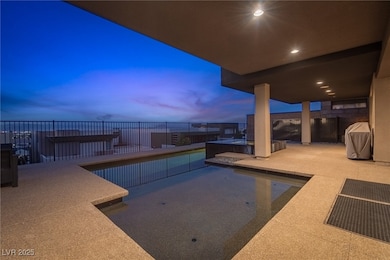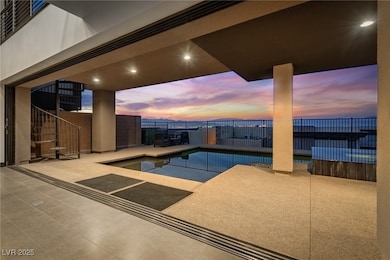2260 Sunrise Ridge Ct Henderson, NV 89052
MacDonald Ranch NeighborhoodEstimated payment $16,615/month
Highlights
- Heated In Ground Pool
- Gated Community
- Fireplace in Primary Bedroom
- John Vanderburg Elementary School Rated A-
- View of Las Vegas Strip
- Deck
About This Home
Nestled in the exclusive MacDonald Ranch enclave, this contemporary two-story residence designed and built by Blue Heron embodies refined luxury and architectural sophistication. Built in 2016 and spanning nearly 5,810 sq ft, it offers five spacious bedrooms, four-and-a-half baths, and a striking private courtyard accented by fire and water features that set an inviting tone. Inside, the great room and chef’s kitchen are framed by floor-to-ceiling views of the city, mountains, and Las Vegas Strip, with sleek pocket doors that open to create a true indoor-outdoor living experience. Multiple decks, patios, and lounging areas extend the living space, while the resort-style pool and knife-edge Jacuzzi provide a stunning centerpiece for relaxation and entertaining. Situated on a 7,840-sq-ft lot, the home balances grandeur with quiet privacy—an elevated sanctuary where modern design, luxury finishes, and breathtaking vistas converge.
Listing Agent
Luxury Real Estate Advisors Brokerage Phone: 725-235-6084 License #B.1001122 Listed on: 11/13/2025
Home Details
Home Type
- Single Family
Est. Annual Taxes
- $13,522
Year Built
- Built in 2016
Lot Details
- 7,841 Sq Ft Lot
- South Facing Home
- Wrought Iron Fence
- Back Yard Fenced
- Drip System Landscaping
HOA Fees
- $200 Monthly HOA Fees
Parking
- 2 Car Attached Garage
- Parking Storage or Cabinetry
- Inside Entrance
Property Views
- Las Vegas Strip
- City
- Mountain
Home Design
- Flat Roof Shape
Interior Spaces
- 5,809 Sq Ft Home
- 2-Story Property
- Furnished
- 2 Fireplaces
- Gas Fireplace
- Double Pane Windows
- Blinds
- Drapes & Rods
- Great Room
- Prewired Security
Kitchen
- Double Convection Oven
- Built-In Gas Oven
- Gas Cooktop
- Microwave
- Dishwasher
- Disposal
Flooring
- Wood
- Carpet
- Ceramic Tile
Bedrooms and Bathrooms
- 5 Bedrooms
- Fireplace in Primary Bedroom
- Soaking Tub
Laundry
- Laundry Room
- Laundry on main level
- Dryer
- Washer
Accessible Home Design
- Handicap Accessible
Eco-Friendly Details
- Energy-Efficient Windows
- Sprinkler System
Pool
- Heated In Ground Pool
- In Ground Spa
Outdoor Features
- Balcony
- Deck
- Patio
- Outdoor Water Feature
- Outdoor Grill
Schools
- Vanderburg Elementary School
- Miller Bob Middle School
- Coronado High School
Utilities
- Two cooling system units
- Central Air
- Multiple Heating Units
- Heating System Uses Gas
- Underground Utilities
- Water Purifier
- Water Softener is Owned
- Cable TV Available
Community Details
Overview
- Association fees include management, ground maintenance, security
- Canyon Edge Association, Phone Number (702) 655-7064
- Built by Blue Heron
- Parcel E At The Canyons Mcdonald Ranch Amd Subdivision, Onyx Floorplan
- The community has rules related to covenants, conditions, and restrictions
Security
- Security Guard
- Gated Community
Map
Home Values in the Area
Average Home Value in this Area
Tax History
| Year | Tax Paid | Tax Assessment Tax Assessment Total Assessment is a certain percentage of the fair market value that is determined by local assessors to be the total taxable value of land and additions on the property. | Land | Improvement |
|---|---|---|---|---|
| 2025 | $13,522 | $758,398 | $196,875 | $561,523 |
| 2024 | $13,129 | $758,398 | $196,875 | $561,523 |
| 2023 | $866 | $702,050 | $178,500 | $523,550 |
| 2022 | $12,747 | $640,335 | $162,750 | $477,585 |
| 2021 | $12,375 | $596,419 | $147,000 | $449,419 |
| 2020 | $12,012 | $570,174 | $126,000 | $444,174 |
| 2019 | $11,662 | $559,621 | $123,375 | $436,246 |
| 2018 | $11,128 | $458,054 | $122,500 | $335,554 |
| 2017 | $12,193 | $420,628 | $105,000 | $315,628 |
| 2016 | $866 | $52,500 | $52,500 | $0 |
| 2015 | $863 | $52,500 | $52,500 | $0 |
| 2014 | $835 | $0 | $0 | $0 |
Property History
| Date | Event | Price | List to Sale | Price per Sq Ft | Prior Sale |
|---|---|---|---|---|---|
| 11/13/2025 11/13/25 | For Sale | $2,895,000 | +56.9% | $498 / Sq Ft | |
| 11/25/2019 11/25/19 | Sold | $1,845,000 | -12.1% | $318 / Sq Ft | View Prior Sale |
| 10/26/2019 10/26/19 | Pending | -- | -- | -- | |
| 05/02/2019 05/02/19 | For Sale | $2,100,000 | -- | $362 / Sq Ft |
Purchase History
| Date | Type | Sale Price | Title Company |
|---|---|---|---|
| Bargain Sale Deed | $1,845,000 | Chicago Title Las Vegas | |
| Bargain Sale Deed | $142,000 | Nevada Title Las Vegas | |
| Bargain Sale Deed | $412,000 | Nevada Title Las Vegas |
Mortgage History
| Date | Status | Loan Amount | Loan Type |
|---|---|---|---|
| Open | $1,476,000 | New Conventional |
Source: Las Vegas REALTORS®
MLS Number: 2735102
APN: 178-31-518-016
- 2264 Edge Ridge Ct
- 861 Vegas View Dr
- 816 Stannard Ct
- 2208 Overlook Canyon Ln
- 917 Vegas View Dr
- 3 Climbing Canyon Dr
- 2219 Ledge Rock Ln
- 2 Climbing Canyon Dr
- 1 Climbing Canyon Dr
- 766 Glistening Light Ct
- 818 Horizon Canyon Dr
- 2199 Skyline Heights Ln
- 2180 Skyline Heights Ln
- 731 Glowing Horizon St
- 776 Valley Rise Dr
- 861 Majestic Ridge Ct
- 716 Sharon Hills St
- 975 Amara Way
- 830 Carnegie St Unit 1322
- 830 Carnegie St Unit 1613
- 861 Vegas View Dr
- 2212 Overlook Canyon Ln
- 892 Timber Walk Dr
- 930 Carnegie St
- 818 Horizon Canyon Dr
- 746 Horizon Canyon Dr
- 830 Carnegie St Unit 1323
- 830 Carnegie St Unit 714
- 2305 W Horizon Ridge Pkwy Unit 2611
- 2305 W Horizon Ridge Pkwy Unit 3323
- 2305 W Horizon Ridge Pkwy Unit 1822
- 2305 W Horizon Ridge Pkwy Unit 2811
- 2305 W Horizon Ridge Pkwy Unit 2221
- 2305 W Horizon Ridge Pkwy Unit 1421
- 2414 Moonstar Ln
- 2400 Indian Pony Ct
- 2291 W Horizon Ridge Pkwy Unit 12270
- 2291 W Horizon Ridge Pkwy Unit 1206
- 2291 W Horizon Ridge Pkwy Unit 3213
- 2291 W Horizon Ridge Pkwy Unit 3114
