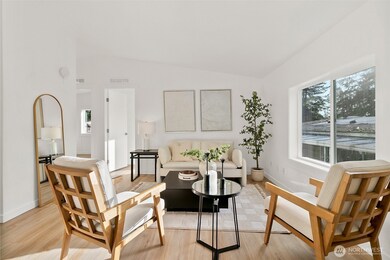
$459,000
- 3 Beds
- 2 Baths
- 1,536 Sq Ft
- 22627 112th Ave SE
- Kent, WA
Beautifully remodeled 1,536sf high-quality manufactured home ON ITS OWN LAND in the well-maintained Kenton Firs! Completely remodeled in 2022 with new roof, kitchen, bathrooms, LVP flooring, doors, trim work, exterior & interior paint, patio & patio cover....ALL NEW! Large living room & kitchen with a separate dining area. Primary bedroom with a large ensuite. There are 4 ductless mini-splits for
Kathryn Kleber Keller Williams Realty PS






