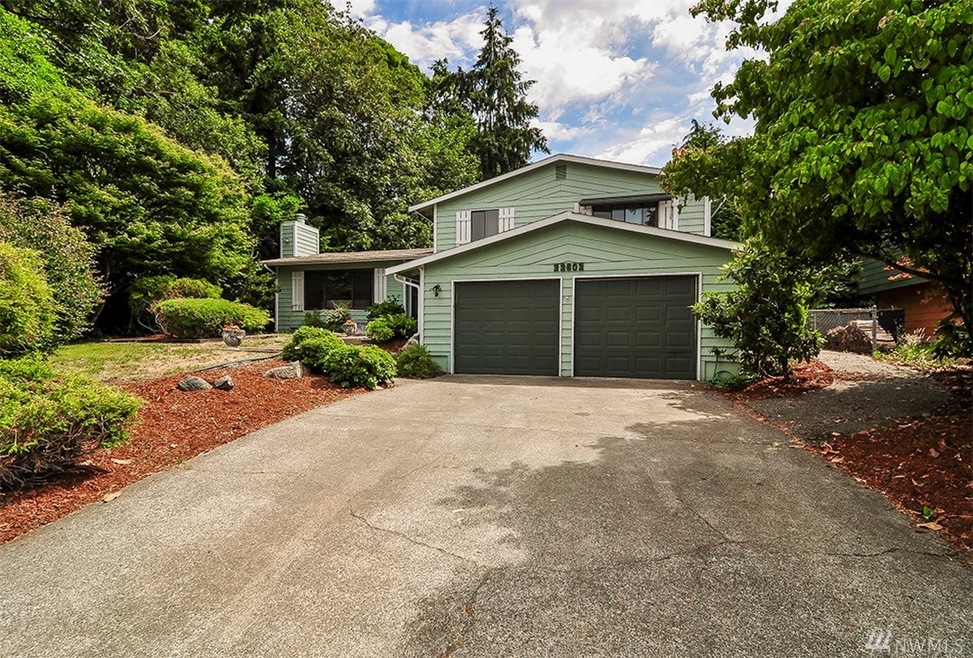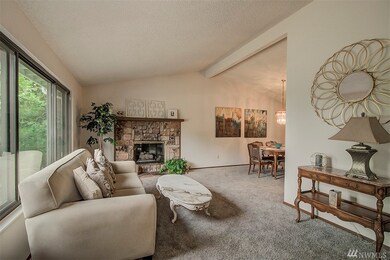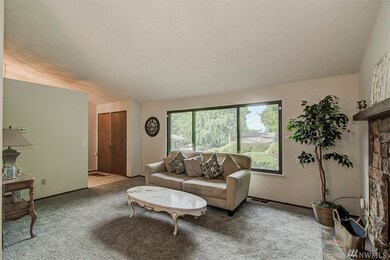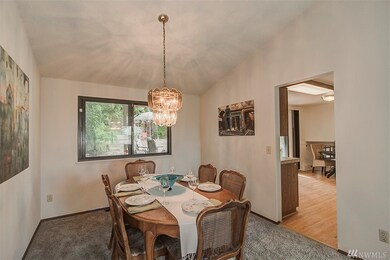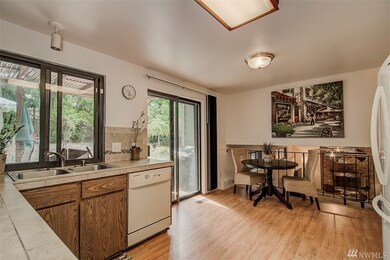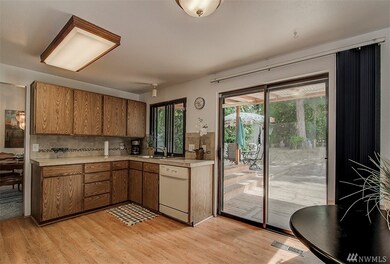
$689,000
- 3 Beds
- 2 Baths
- 1,790 Sq Ft
- 1204 S 229th St
- Des Moines, WA
Centrally located, just up the hill from Des Moines downtown and Marina! This sweet 3 bedroom, 2 bath midcentury brick home includes views of the Sound and Mountains! Hardwood floors on the main level. Primary Suite has a 3/4 bath. Partially finished lower-level family room is ready for your favorite flooring choice. Port package triple pane windows throughout. New roof in 2025. Oodles of
Maura Costello Berkshire Hathaway HS NW
