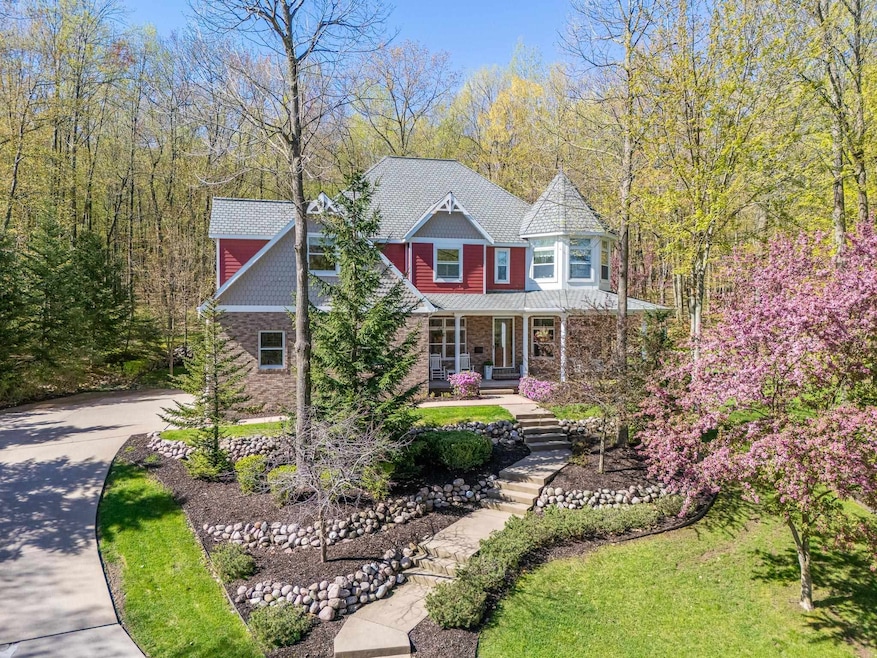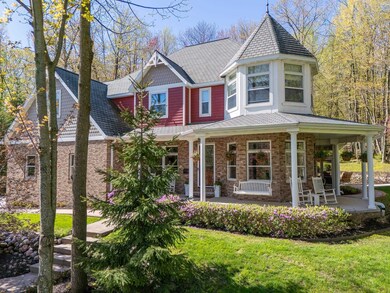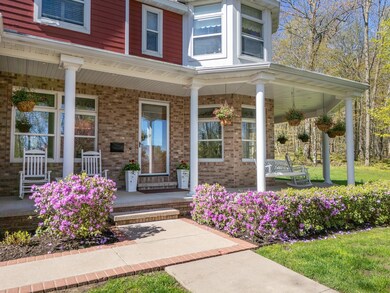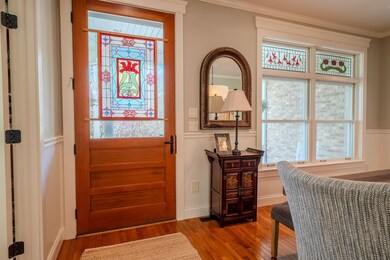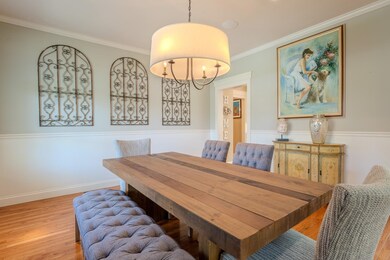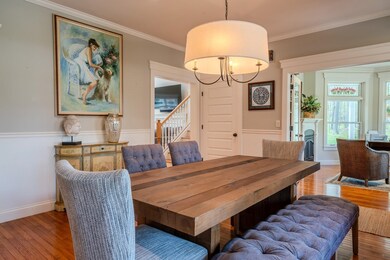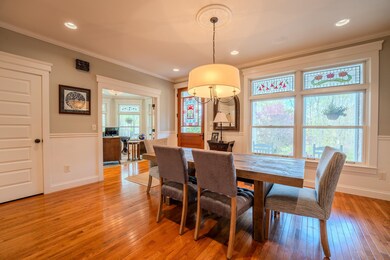
226042 Deer Tail Ln Wausau, WI 54401
Highlights
- Spa
- Vaulted Ceiling
- Whirlpool Bathtub
- Rib Mountain Elementary School Rated A
- Wood Flooring
- Loft
About This Home
As of July 2024Welcome to your dream home nestled in beautiful Rib Mountain, where farm-style charm meets modern luxury. This exquisite property boasts high-quality construction and an array of features designed to elevate your lifestyle. From the inviting front covered porch to the picturesque outdoor patio, every detail has been meticulously crafted to create an ambiance of warmth and elegance. As you approach the home, you are greeted by the classic charm of the front covered porch, perfect for enjoying your morning coffee. Step inside the foyer, and you'll be greeted by the breathtaking two-story great room, flooded with natural light from numerous windows that frame the picturesque views of the surrounding landscape. Gleaming hardwood floors lead you into the heart of the home – the stunning gourmet kitchen. Here, culinary dreams come to life amidst granite countertops, top-of-the-line appliances, and a massive island that serves as the centerpiece for entertaining family and friends.
Home Details
Home Type
- Single Family
Est. Annual Taxes
- $8,869
Year Built
- Built in 2006
Lot Details
- 0.53 Acre Lot
Home Design
- Brick Exterior Construction
- Poured Concrete
- Shingle Roof
- Radon Mitigation System
- Cement Board or Planked
Interior Spaces
- 3,458 Sq Ft Home
- 2-Story Property
- Central Vacuum
- Wired For Sound
- Vaulted Ceiling
- Ceiling Fan
- 3 Fireplaces
- Gas Log Fireplace
- Entrance Foyer
- Loft
- Screened Porch
- Lower Floor Utility Room
- Fire and Smoke Detector
Kitchen
- Range
- Microwave
- Dishwasher
Flooring
- Wood
- Tile
Bedrooms and Bathrooms
- 3 Bedrooms
- Walk-In Closet
- Bathroom on Main Level
- Whirlpool Bathtub
Laundry
- Laundry on main level
- Dryer
- Washer
Unfinished Basement
- Basement Fills Entire Space Under The House
- Sump Pump
- Stubbed For A Bathroom
Parking
- 3 Car Attached Garage
- Garage Door Opener
- Driveway
Outdoor Features
- Spa
- Patio
Utilities
- Forced Air Heating and Cooling System
- Radiant Heating System
- Natural Gas Water Heater
- Public Septic
- High Speed Internet
- Cable TV Available
Listing and Financial Details
- Assessor Parcel Number 168-2807-103-0129
Ownership History
Purchase Details
Home Financials for this Owner
Home Financials are based on the most recent Mortgage that was taken out on this home.Purchase Details
Home Financials for this Owner
Home Financials are based on the most recent Mortgage that was taken out on this home.Purchase Details
Home Financials for this Owner
Home Financials are based on the most recent Mortgage that was taken out on this home.Purchase Details
Purchase Details
Home Financials for this Owner
Home Financials are based on the most recent Mortgage that was taken out on this home.Similar Homes in Wausau, WI
Home Values in the Area
Average Home Value in this Area
Purchase History
| Date | Type | Sale Price | Title Company |
|---|---|---|---|
| Warranty Deed | $649,900 | County Land & Title | |
| Interfamily Deed Transfer | -- | None Available | |
| Warranty Deed | $448,000 | None Available | |
| Quit Claim Deed | $18,500 | None Available | |
| Warranty Deed | $84,000 | None Available |
Mortgage History
| Date | Status | Loan Amount | Loan Type |
|---|---|---|---|
| Previous Owner | $437,808 | VA | |
| Previous Owner | $456,611 | New Conventional | |
| Previous Owner | $550,000 | Construction |
Property History
| Date | Event | Price | Change | Sq Ft Price |
|---|---|---|---|---|
| 07/18/2024 07/18/24 | Sold | $649,900 | 0.0% | $188 / Sq Ft |
| 05/08/2024 05/08/24 | For Sale | $649,900 | -- | $188 / Sq Ft |
Tax History Compared to Growth
Tax History
| Year | Tax Paid | Tax Assessment Tax Assessment Total Assessment is a certain percentage of the fair market value that is determined by local assessors to be the total taxable value of land and additions on the property. | Land | Improvement |
|---|---|---|---|---|
| 2023 | $8,869 | $477,300 | $75,300 | $402,000 |
| 2022 | $9,263 | $477,300 | $75,300 | $402,000 |
| 2021 | $9,030 | $477,300 | $75,300 | $402,000 |
| 2020 | $8,844 | $477,300 | $75,300 | $402,000 |
| 2019 | $8,468 | $477,300 | $75,300 | $402,000 |
| 2018 | $8,701 | $415,800 | $69,100 | $346,700 |
| 2017 | $8,419 | $415,800 | $69,100 | $346,700 |
| 2016 | $8,476 | $415,800 | $69,100 | $346,700 |
| 2015 | $8,168 | $415,800 | $69,100 | $346,700 |
| 2014 | $8,026 | $415,800 | $69,100 | $346,700 |
Agents Affiliated with this Home
-
Larkin Real Estate Group
L
Seller's Agent in 2024
Larkin Real Estate Group
FIRST WEBER
(800) 746-9464
28 in this area
384 Total Sales
-
JESSE DRAKE
J
Buyer's Agent in 2024
JESSE DRAKE
Greater Realty, LLC
(715) 610-3750
1 in this area
5 Total Sales
Map
Source: Central Wisconsin Multiple Listing Service
MLS Number: 22401816
APN: 068-2807-103-0129
- Lot #24 Deer Tail Ln
- Lot #25 Deer Tail Ln
- Lot #37 Buck Wood Ln
- Lot #35 Buck Wood Ln
- Lot #34 Buck Wood Ln
- Lot #33 Buck Wood Ln
- 226486 Kingbird Ave
- 150692 Begonia St
- 151793 Oriole Ln
- 4201 Rib Mountain Dr
- 227187 Harrier Ave
- 151888 Wren St
- 151972 Wren St
- 227308 Shrike Ave
- 151825 Lily Ln
- 152277 Jonquil Ln
- 150551 Lavender Ln
- 227526 Partridge Ave
- 227489 Heron Ave
- 227525 Teal Ave
