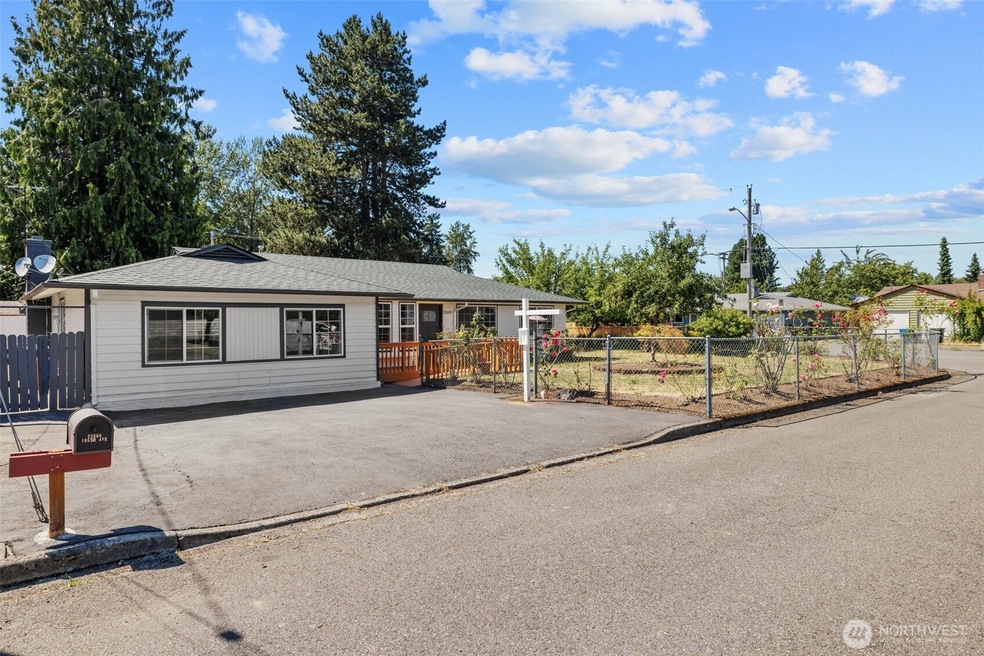
$775,000
- 5 Beds
- 3 Baths
- 3,100 Sq Ft
- 750 Hilltop Ave
- Kent, WA
Come discover Kent's Hilltop Ave custom-built homes by historic resident & long-time builder Larry Clements. His design at 750 Hilltop Ave continues to reflect his original architectural Frank Lloyd Wright Taliesin style. Enter & enjoy this unique design with custom woodworking & cantilevered lighting. The 1600sf main level includes a spacious living room, fireside family room, dining room,
Kathryn Kleber Keller Williams Realty PS






