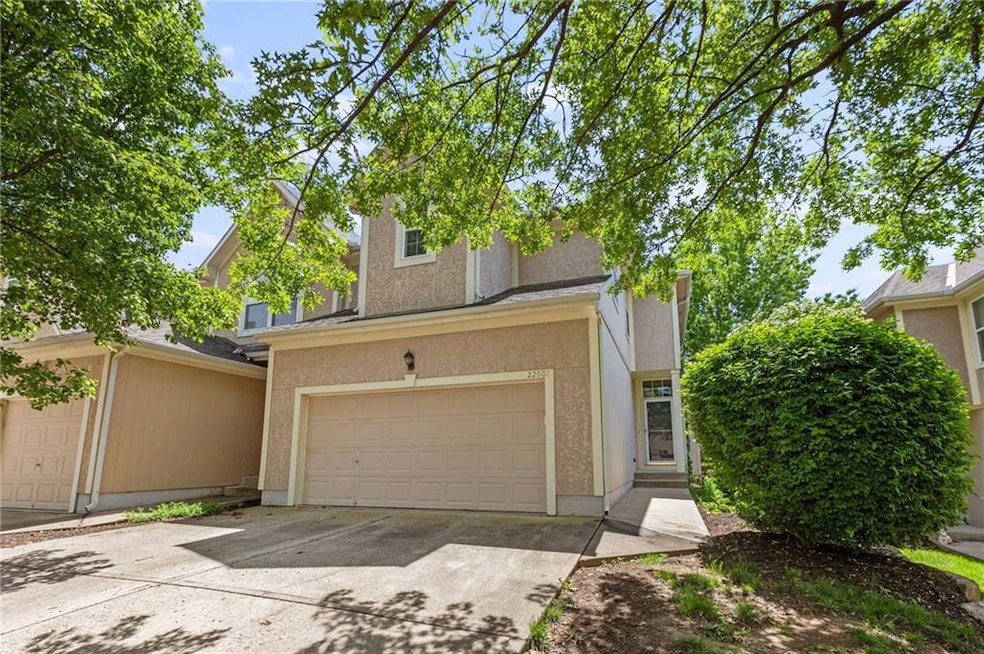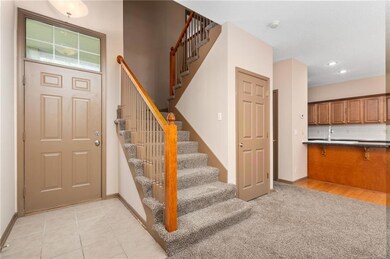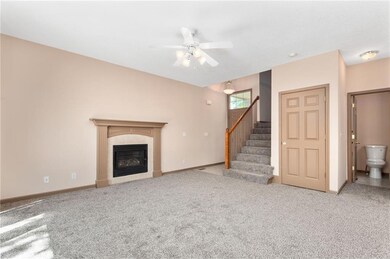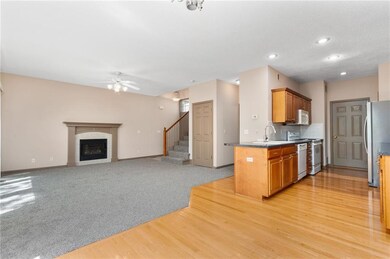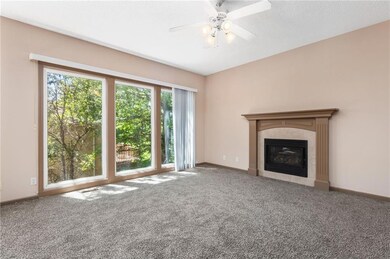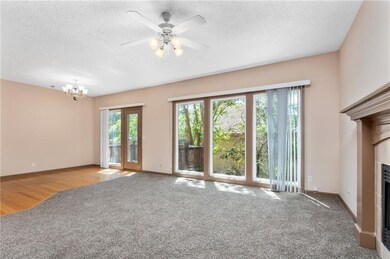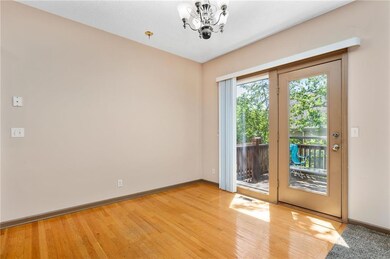
22607 W 73rd St Shawnee, KS 66227
Highlights
- Deck
- Vaulted Ceiling
- Wood Flooring
- Horizon Elementary School Rated A
- Traditional Architecture
- Whirlpool Bathtub
About This Home
As of June 2024New price!! Enjoy the terrific living space and relax on the quiet backyard patio! This beautiful 2.0 Story townhome has an open floor plan providing a seamless transition and inviting atmosphere. It boasts an awesome kitchen with laminate tops, stylish backsplash, breakfast bar, wood flooring, plenty of cabinets, pantry. Spacious dining area with wood flooring includes walkout access to wood deck for additional relaxing and entertaining. Impressive 15x15 great room includes fireplace, carpeting, ceiling fan, plenty of natural light. Half bath on the main level too! Outstanding primary master bedroom/master bathroom suite with carpeting, vaulted ceiling, ceiling fan and huge walk-in closet as well as a double vanity, solid surface top, shower, jetted tub. Two roomy secondary bedrooms and full bathroom for the ultimate convenience and comfort. Super convenient laundry room with shelving on the bedroom level. Lower level features a huge unfinished walkout basement with lots of room for recreation and exercise areas plus plenty of overall storage space with workbench and shelving. Daylight/Walkout basement access to backyard patio. All of the appliances are staying too! Wonderful curb appeal and fantastic location. The HOA includes curbside recycle, lawn care, snow removal, trash pickup. Indulge in the subdivision play area and trails. Easy access to entertainment, restaurants, shopping!. Award winning DeSoto Schools!!
Last Agent to Sell the Property
KW Diamond Partners Brokerage Phone: 913-963-5342 License #SP00230906 Listed on: 05/10/2024

Townhouse Details
Home Type
- Townhome
Est. Annual Taxes
- $3,817
Year Built
- Built in 2002
Lot Details
- 3,607 Sq Ft Lot
- North Facing Home
- Many Trees
HOA Fees
- $80 Monthly HOA Fees
Parking
- 2 Car Attached Garage
Home Design
- Traditional Architecture
- Composition Roof
- Wood Siding
- Stucco
Interior Spaces
- 1,626 Sq Ft Home
- 2-Story Property
- Vaulted Ceiling
- Ceiling Fan
- Gas Fireplace
- Thermal Windows
- Great Room with Fireplace
- Combination Kitchen and Dining Room
Kitchen
- Built-In Electric Oven
- Dishwasher
- Disposal
Flooring
- Wood
- Carpet
- Tile
Bedrooms and Bathrooms
- 3 Bedrooms
- Walk-In Closet
- Whirlpool Bathtub
Laundry
- Laundry Room
- Washer
Basement
- Walk-Out Basement
- Basement Fills Entire Space Under The House
- Sump Pump
- Natural lighting in basement
Home Security
Outdoor Features
- Deck
- Playground
Schools
- Horizon Elementary School
- Mill Valley High School
Additional Features
- City Lot
- Forced Air Heating and Cooling System
Listing and Financial Details
- Exclusions: See Sellers Disclosure
- Assessor Parcel Number QP88900000-0037B
- $36 special tax assessment
Community Details
Overview
- Association fees include curbside recycling, lawn service, snow removal, trash
- Willow Ridge Association
- Willow Ridge Subdivision
Recreation
- Trails
Security
- Storm Doors
- Fire and Smoke Detector
Ownership History
Purchase Details
Home Financials for this Owner
Home Financials are based on the most recent Mortgage that was taken out on this home.Purchase Details
Home Financials for this Owner
Home Financials are based on the most recent Mortgage that was taken out on this home.Purchase Details
Purchase Details
Home Financials for this Owner
Home Financials are based on the most recent Mortgage that was taken out on this home.Similar Homes in the area
Home Values in the Area
Average Home Value in this Area
Purchase History
| Date | Type | Sale Price | Title Company |
|---|---|---|---|
| Warranty Deed | -- | Continental Title Company | |
| Deed | -- | Chicago Title | |
| Warranty Deed | -- | Trusted Title & Closing | |
| Warranty Deed | -- | Security Land Title Company |
Mortgage History
| Date | Status | Loan Amount | Loan Type |
|---|---|---|---|
| Previous Owner | $203,200 | New Conventional | |
| Previous Owner | $118,250 | New Conventional | |
| Previous Owner | $129,000 | No Value Available |
Property History
| Date | Event | Price | Change | Sq Ft Price |
|---|---|---|---|---|
| 06/17/2024 06/17/24 | Sold | -- | -- | -- |
| 05/26/2024 05/26/24 | Pending | -- | -- | -- |
| 05/24/2024 05/24/24 | Price Changed | $265,000 | -3.6% | $163 / Sq Ft |
| 05/10/2024 05/10/24 | For Sale | $275,000 | +5.8% | $169 / Sq Ft |
| 02/08/2023 02/08/23 | Sold | -- | -- | -- |
| 01/10/2023 01/10/23 | Pending | -- | -- | -- |
| 11/16/2022 11/16/22 | Price Changed | $260,000 | -3.3% | $157 / Sq Ft |
| 10/19/2022 10/19/22 | Price Changed | $269,000 | -3.6% | $162 / Sq Ft |
| 10/06/2022 10/06/22 | Price Changed | $279,000 | -0.7% | $168 / Sq Ft |
| 09/22/2022 09/22/22 | Price Changed | $281,000 | -2.1% | $169 / Sq Ft |
| 09/08/2022 09/08/22 | Price Changed | $287,000 | -2.0% | $173 / Sq Ft |
| 08/11/2022 08/11/22 | Price Changed | $293,000 | -1.3% | $177 / Sq Ft |
| 07/29/2022 07/29/22 | Price Changed | $297,000 | -2.6% | $179 / Sq Ft |
| 07/11/2022 07/11/22 | For Sale | $305,000 | 0.0% | $184 / Sq Ft |
| 06/29/2022 06/29/22 | Pending | -- | -- | -- |
| 06/02/2022 06/02/22 | For Sale | $305,000 | -- | $184 / Sq Ft |
Tax History Compared to Growth
Tax History
| Year | Tax Paid | Tax Assessment Tax Assessment Total Assessment is a certain percentage of the fair market value that is determined by local assessors to be the total taxable value of land and additions on the property. | Land | Improvement |
|---|---|---|---|---|
| 2024 | $3,357 | $29,210 | $5,497 | $23,713 |
| 2023 | $3,853 | $32,833 | $5,497 | $27,336 |
| 2022 | $3,483 | $29,072 | $4,393 | $24,679 |
| 2021 | $3,365 | $26,887 | $3,824 | $23,063 |
| 2020 | $3,248 | $25,714 | $3,824 | $21,890 |
| 2019 | $3,157 | $24,622 | $3,289 | $21,333 |
| 2018 | $2,914 | $22,517 | $3,289 | $19,228 |
| 2017 | $2,720 | $20,493 | $2,990 | $17,503 |
| 2016 | $2,594 | $19,297 | $2,990 | $16,307 |
| 2015 | $2,665 | $19,585 | $2,990 | $16,595 |
| 2013 | -- | $15,939 | $2,990 | $12,949 |
Agents Affiliated with this Home
-
Rollene Croucher

Seller's Agent in 2024
Rollene Croucher
KW Diamond Partners
(913) 963-5342
15 in this area
234 Total Sales
-
Bruce Croucher
B
Seller Co-Listing Agent in 2024
Bruce Croucher
KW Diamond Partners
(913) 322-7500
5 in this area
99 Total Sales
-
Krystal Grogan
K
Buyer's Agent in 2024
Krystal Grogan
Chartwell Realty LLC
(816) 877-8200
2 in this area
6 Total Sales
-
Benjamin Lytle
B
Seller's Agent in 2023
Benjamin Lytle
Opendoor Brokerage LLC
-
S
Seller Co-Listing Agent in 2023
Sarah Weber
ReeceNichols - Country Club Plaza
Map
Source: Heartland MLS
MLS Number: 2487185
APN: QP88900000-0037B
- 7323 Silverheel St
- 22802 W 72nd Terrace
- 22420 W 73rd Terrace
- 22607 W 71st Terrace
- 7117 Aminda St
- 22000 W 71st St
- 7101 Meadow View St
- 22410 W 76th St
- 22408 W 76th St
- 22404 W 76th St
- 23421 W 71st Terrace
- 22405 W 76th St
- 22005 W 74th St
- 0 Hedge Lane Terrace
- 22312 W 76th St
- 22310 W 76th St
- 22309 W 76th St
- 23300 W 71st St
- 7531 Chouteau St
- 21815 W 73rd Terrace
