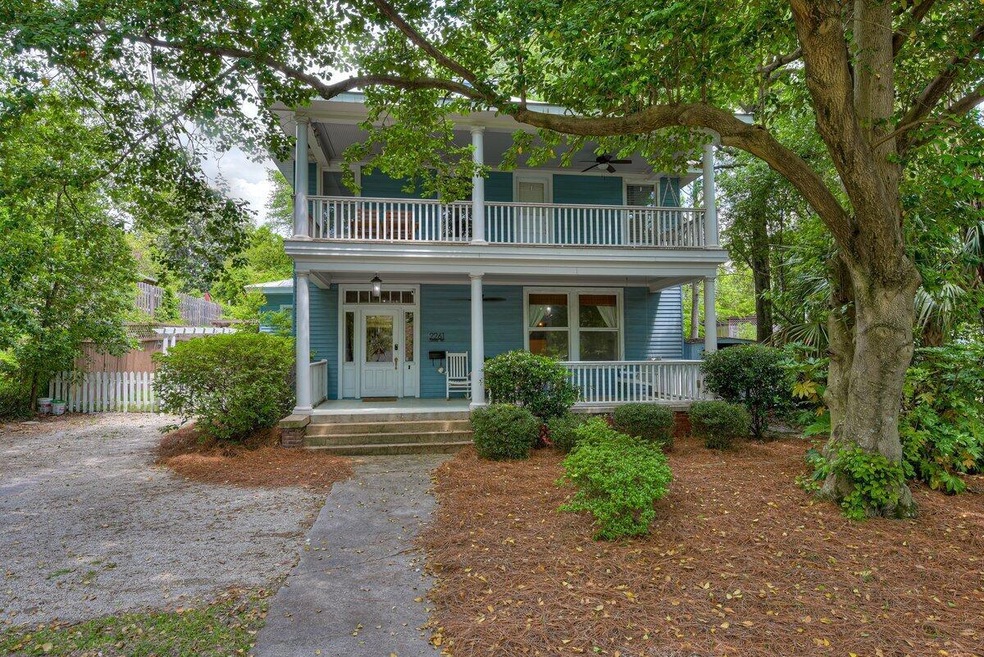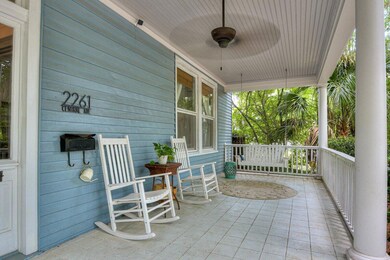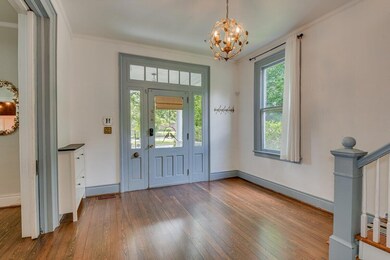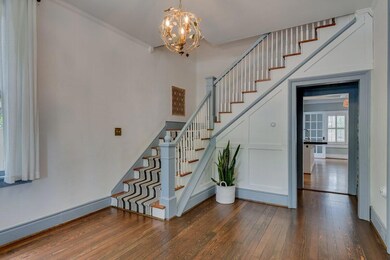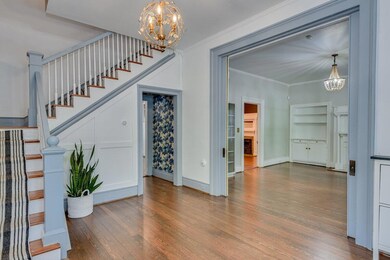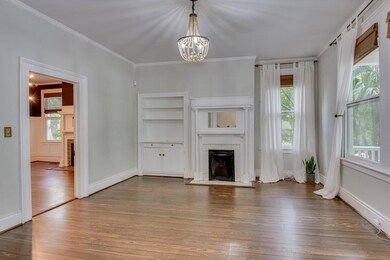
2261 Central Ave Augusta, GA 30904
Summerville NeighborhoodHighlights
- Newly Painted Property
- Wood Flooring
- 4 Fireplaces
- Johnson Magnet Rated 10
- Main Floor Primary Bedroom
- No HOA
About This Home
As of July 2023Brand new metal roof has been ordered for this gorgeous property in historic Summerville.( Expected completion date as per roofing company end of June/first week of July, see documents for details) Wonderful original features throughout yet all the amenities of modern living: updated bathrooms, granite counters, stainless steel appliances, Astro turf in the backyard, for super easy maintenance. This charming Southern Belle has 2 Owner suites, one on the main-level with separate entrance option (has been used as an Airbnb and art studio in the past, would also make a great ''in-law suite'') . 2nd owner suite with private bath upstairs, along with 3 additional very spacious bedrooms (one with private balcony access) and an additional completely updated bathroom complete the second floor. Classic 1930s features and architectural details: Beautiful hardwood floors throughout, crown-molding, wainscoting, 10ft ceilings, 4 decorative original fireplaces, a large front porch with swing and all that in close proximity to some fabulous restaurants and coffee shops, Augusta medical district and Summerville University Campus. A fully fenced yard and plenty of off-street parking-(3 private parking spots located behind the property can be reached through a little alley that runs between Anthony and Johns Road). This home offers so much room to live and entertain in style. As soon as you step through the front door you will be greeted by a spacious & beautiful foyer, large enough to house a baby grand or Christmas tree. Pocket doors lead to the family room and adjacent formal dining room. The kitchen is unusually spacious for a historic home, with lots of build-ins, pantry, breakfast bar and eating area overlooking the yard. Plenty of storage throughout the house and 2 outside sheds for additional yard-tools and toys. Several rooms have been freshly painted and this beauty is move in ready.
Last Agent to Sell the Property
Blanchard & Calhoun - Scott Nixon License #288632 Listed on: 04/28/2023

Last Buyer's Agent
Non Member
Non Member Office
Home Details
Home Type
- Single Family
Est. Annual Taxes
- $4,921
Year Built
- Built in 1931 | Remodeled
Lot Details
- 10,019 Sq Ft Lot
- Lot Dimensions are 152x67
- Fenced
Home Design
- Newly Painted Property
- Metal Roof
- Vinyl Siding
Interior Spaces
- 3,051 Sq Ft Home
- 2-Story Property
- Ceiling Fan
- 4 Fireplaces
- Decorative Fireplace
- Blinds
- Entrance Foyer
- Living Room
- Dining Room
- Home Office
- Crawl Space
- Pull Down Stairs to Attic
- Home Security System
- Laundry Room
Kitchen
- Eat-In Kitchen
- Electric Range
- Built-In Microwave
- Dishwasher
Flooring
- Wood
- Ceramic Tile
Bedrooms and Bathrooms
- 5 Bedrooms
- Primary Bedroom on Main
Parking
- Parking Pad
- Gravel Driveway
Outdoor Features
- Balcony
- Patio
- Outbuilding
- Front Porch
Schools
- Monte Sano Elementary School
- Langford Middle School
- Richmond Academy High School
Utilities
- Central Air
- Heating System Uses Natural Gas
Community Details
- No Home Owners Association
- Summerville Subdivision
Listing and Financial Details
- Assessor Parcel Number 044-1-188-00-0
Ownership History
Purchase Details
Home Financials for this Owner
Home Financials are based on the most recent Mortgage that was taken out on this home.Purchase Details
Home Financials for this Owner
Home Financials are based on the most recent Mortgage that was taken out on this home.Purchase Details
Home Financials for this Owner
Home Financials are based on the most recent Mortgage that was taken out on this home.Purchase Details
Home Financials for this Owner
Home Financials are based on the most recent Mortgage that was taken out on this home.Purchase Details
Home Financials for this Owner
Home Financials are based on the most recent Mortgage that was taken out on this home.Purchase Details
Home Financials for this Owner
Home Financials are based on the most recent Mortgage that was taken out on this home.Purchase Details
Similar Homes in the area
Home Values in the Area
Average Home Value in this Area
Purchase History
| Date | Type | Sale Price | Title Company |
|---|---|---|---|
| Warranty Deed | $400,000 | -- | |
| Warranty Deed | $314,999 | -- | |
| Warranty Deed | $288,500 | -- | |
| Warranty Deed | $235,000 | -- | |
| Warranty Deed | $290,000 | None Available | |
| Warranty Deed | $194,000 | -- | |
| Deed | -- | -- |
Mortgage History
| Date | Status | Loan Amount | Loan Type |
|---|---|---|---|
| Open | $360,000 | New Conventional | |
| Previous Owner | $200,000 | New Conventional | |
| Previous Owner | $274,075 | New Conventional | |
| Previous Owner | $247,500 | New Conventional | |
| Previous Owner | $91,458 | No Value Available | |
| Previous Owner | $152,985 | Stand Alone Second | |
| Previous Owner | $232,000 | Purchase Money Mortgage | |
| Previous Owner | $250,310 | Unknown | |
| Previous Owner | $194,000 | No Value Available |
Property History
| Date | Event | Price | Change | Sq Ft Price |
|---|---|---|---|---|
| 07/18/2023 07/18/23 | Sold | $400,000 | 0.0% | $131 / Sq Ft |
| 05/17/2023 05/17/23 | Pending | -- | -- | -- |
| 05/12/2023 05/12/23 | For Sale | $400,000 | 0.0% | $131 / Sq Ft |
| 04/29/2023 04/29/23 | Pending | -- | -- | -- |
| 04/28/2023 04/28/23 | For Sale | $400,000 | +27.0% | $131 / Sq Ft |
| 12/06/2019 12/06/19 | Sold | $314,999 | 0.0% | $103 / Sq Ft |
| 11/14/2019 11/14/19 | For Sale | $314,999 | +9.2% | $103 / Sq Ft |
| 10/25/2018 10/25/18 | Sold | $288,500 | -3.5% | $95 / Sq Ft |
| 10/01/2018 10/01/18 | Pending | -- | -- | -- |
| 08/22/2018 08/22/18 | For Sale | $298,900 | +27.2% | $98 / Sq Ft |
| 06/16/2015 06/16/15 | Sold | $235,000 | -18.9% | $77 / Sq Ft |
| 06/03/2015 06/03/15 | Pending | -- | -- | -- |
| 01/21/2015 01/21/15 | For Sale | $289,900 | -- | $95 / Sq Ft |
Tax History Compared to Growth
Tax History
| Year | Tax Paid | Tax Assessment Tax Assessment Total Assessment is a certain percentage of the fair market value that is determined by local assessors to be the total taxable value of land and additions on the property. | Land | Improvement |
|---|---|---|---|---|
| 2024 | $4,921 | $160,000 | $25,320 | $134,680 |
| 2023 | $4,921 | $166,612 | $28,158 | $138,454 |
| 2022 | $4,659 | $138,138 | $28,158 | $109,980 |
| 2021 | $4,408 | $118,294 | $28,158 | $90,136 |
| 2020 | $3,026 | $77,368 | $21,040 | $56,328 |
| 2019 | $3,050 | $77,368 | $21,040 | $56,328 |
| 2018 | $3,075 | $77,368 | $21,040 | $56,328 |
| 2017 | $3,059 | $77,368 | $21,040 | $56,328 |
| 2016 | $3,061 | $77,368 | $21,040 | $56,328 |
| 2015 | $3,070 | $77,080 | $21,040 | $56,040 |
| 2014 | $3,073 | $77,080 | $21,040 | $56,040 |
Agents Affiliated with this Home
-
Franziska Valerius

Seller's Agent in 2023
Franziska Valerius
Blanchard & Calhoun - Scott Nixon
(706) 414-2552
2 in this area
68 Total Sales
-
N
Buyer's Agent in 2023
Non Member
Non Member Office
-
J
Seller's Agent in 2019
Jamie Long
Keller Williams Realty Augusta Partners
-
T
Seller's Agent in 2018
Todd Luckey
RE/MAX
-
Venus Morris Griffin

Buyer's Agent in 2018
Venus Morris Griffin
Meybohm
(706) 306-6054
57 in this area
470 Total Sales
Map
Source: REALTORS® of Greater Augusta
MLS Number: 514899
APN: 0441188000
- 2228 Queens Way
- 815 Johns Rd
- 2220 Kings Way
- 2327 Central Ave
- 1420 Heath St
- 1419 Heath St
- 2349 Wrightsboro Rd
- 2198 Central Ave
- 1514 Heath St
- 2442 Mcdowell St
- 1525 Stovall St
- 1529 Stovall St
- 1424 Arsenal Ave
- 2144 Central Ave
- 1224 Meigs St
- 946 Milledge Rd
- 2132 Ansley Place W
- 1416 Troupe St
- 1642 Whitney St
- 1433 Troupe St
