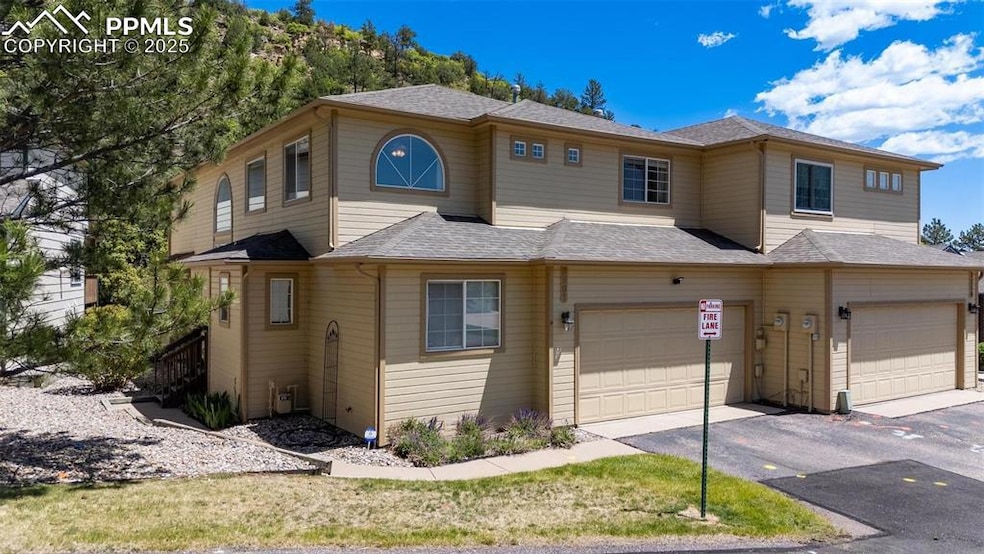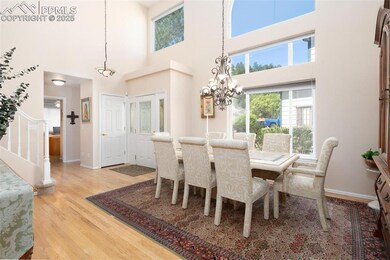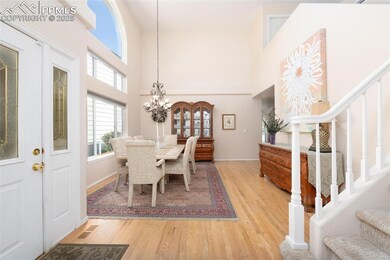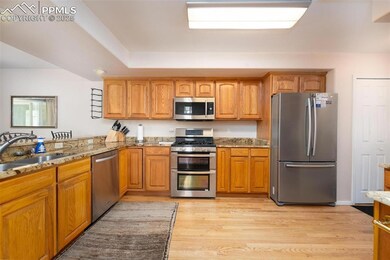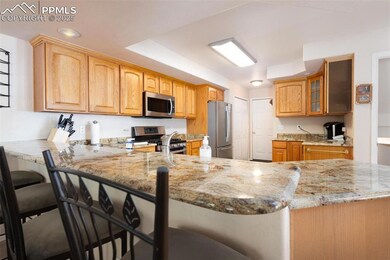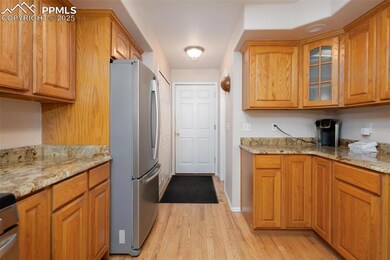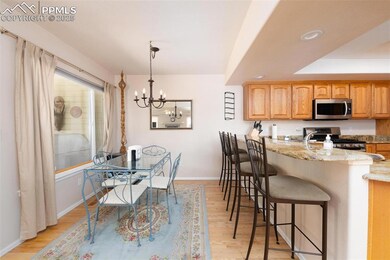
2261 Palm Dr Unit C Colorado Springs, CO 80918
Garden Ranch NeighborhoodEstimated payment $3,244/month
Highlights
- Very Popular Property
- Main Floor Bedroom
- Cul-De-Sac
- Wood Flooring
- Ground Level Unit
- 2 Car Attached Garage
About This Home
Tucked into the hills just south of Austin Bluffs Open Space, this bright and spacious townhome sits in the heart of Campus Commons. With 5 bedrooms, 4 bathrooms, and nearly 3,500 square feet, it offers a flexible layout that fits everyday living, entertaining, and everything in between.
Soaring ceilings and oversized windows flood the main level with natural light. The living room, featuring a gas fireplace, flows seamlessly into the sunny breakfast nook and kitchen. Upstairs, the primary suite is a private retreat with its own fireplace and spa-style bath. Upstairs you will also find two additional bedrooms, a full bath and laundry room. The finished basement adds a generous bonus space that's perfect for a media room, home gym, or guest suite.
Step outside to a private deck that backs to open green space. An attached garage and low-maintenance exterior make daily life simple, and the HOA takes care of the rest.
In a quiet, well-kept community close to parks, shopping, and restaurants, this home offers the space, comfort, and location you've been looking for.
Listing Agent
Keller Williams Premier Realty Brokerage Phone: 719-445-0234 Listed on: 07/10/2025

Townhouse Details
Home Type
- Townhome
Est. Annual Taxes
- $1,634
Year Built
- Built in 1994
Lot Details
- 1,677 Sq Ft Lot
- Open Space
- Cul-De-Sac
HOA Fees
- $352 Monthly HOA Fees
Parking
- 2 Car Attached Garage
Home Design
- Shingle Roof
- Masonite
Interior Spaces
- 3,495 Sq Ft Home
- 2-Story Property
- Gas Fireplace
- Basement Fills Entire Space Under The House
Kitchen
- <<selfCleaningOvenToken>>
- Plumbed For Gas In Kitchen
- Range Hood
- <<microwave>>
- Dishwasher
- Disposal
Flooring
- Wood
- Carpet
- Ceramic Tile
Bedrooms and Bathrooms
- 5 Bedrooms
- Main Floor Bedroom
- 4 Full Bathrooms
Laundry
- Dryer
- Washer
Additional Features
- Ground Level Unit
- Forced Air Heating and Cooling System
Map
Home Values in the Area
Average Home Value in this Area
Tax History
| Year | Tax Paid | Tax Assessment Tax Assessment Total Assessment is a certain percentage of the fair market value that is determined by local assessors to be the total taxable value of land and additions on the property. | Land | Improvement |
|---|---|---|---|---|
| 2025 | $1,634 | $37,710 | -- | -- |
| 2024 | $1,518 | $33,850 | $4,960 | $28,890 |
| 2023 | $1,518 | $33,850 | $4,960 | $28,890 |
| 2022 | $1,465 | $26,180 | $3,480 | $22,700 |
| 2021 | $1,590 | $26,940 | $3,580 | $23,360 |
| 2020 | $1,551 | $22,850 | $2,540 | $20,310 |
| 2019 | $1,542 | $22,850 | $2,540 | $20,310 |
| 2018 | $1,565 | $21,330 | $2,880 | $18,450 |
| 2017 | $1,482 | $21,330 | $2,880 | $18,450 |
| 2016 | $1,315 | $22,680 | $3,180 | $19,500 |
| 2015 | $1,310 | $22,680 | $3,180 | $19,500 |
| 2014 | -- | $22,720 | $1,750 | $20,970 |
Property History
| Date | Event | Price | Change | Sq Ft Price |
|---|---|---|---|---|
| 07/10/2025 07/10/25 | For Sale | $499,000 | -- | $143 / Sq Ft |
Purchase History
| Date | Type | Sale Price | Title Company |
|---|---|---|---|
| Interfamily Deed Transfer | -- | None Available | |
| Warranty Deed | $242,500 | Land Title | |
| Warranty Deed | $198,000 | Stewart Title | |
| Warranty Deed | $205,000 | Stewart Title | |
| Warranty Deed | -- | -- |
Mortgage History
| Date | Status | Loan Amount | Loan Type |
|---|---|---|---|
| Open | $150,000 | Credit Line Revolving | |
| Closed | $87,000 | Credit Line Revolving | |
| Closed | $87,000 | Unknown | |
| Closed | $85,000 | Unknown | |
| Previous Owner | $100,000 | Credit Line Revolving | |
| Previous Owner | $50,000 | Unknown | |
| Previous Owner | $98,000 | Purchase Money Mortgage | |
| Previous Owner | $30,000 | Stand Alone Second |
Similar Homes in Colorado Springs, CO
Source: Pikes Peak REALTOR® Services
MLS Number: 2788238
APN: 63282-02-120
- 2140 Palm Dr
- 4410 Campus Bluffs Ct
- 4443 Campus Bluffs Ct
- 4454 College Park Ct
- 2114 Palm Dr
- 2355 Troy Ct
- 1826 Palm Dr
- 2325 Troy Ct
- 2028 Palm Dr
- 2135 Troy Ct Unit 2135
- 2131 Troy Ct Unit 2131
- 2508 Blazek Loop
- 2175 Wake Forest Ct
- 2195 Wake Forest Ct
- 4295 Ridgecrest Dr
- 4636 Bethany Ct
- 2252 Conservatory Point
- 4690 Bethany Ct
- 1304 Mount View Ln
- 1972 Quadrangle Ct
- 10 Cragmor Village Rd
- 4675 Alta Point Point
- 4653 Bethany Ct
- 2410 Hamlet Ln
- 1424 Columbine Rd
- 3847 Linda Vista Ln Unit House
- 3845 Linda Vista Ln
- 3845 Linda Vista Ln
- 4945 Brown Valley Ln
- 1400 Acacia Dr
- 1400 Acacia Dr
- 2507 Flintridge Dr
- 4815 Garden Ranch Ln
- 1184 Stanton St
- 1192 Westmoreland Rd
- 4107 Garrett Place
- 1155 Stanton St Unit 1155 Stanton St.
- 1134 Westmoreland Rd
- 1178 Westmoreland Rd
- 921 Westmoreland Rd
