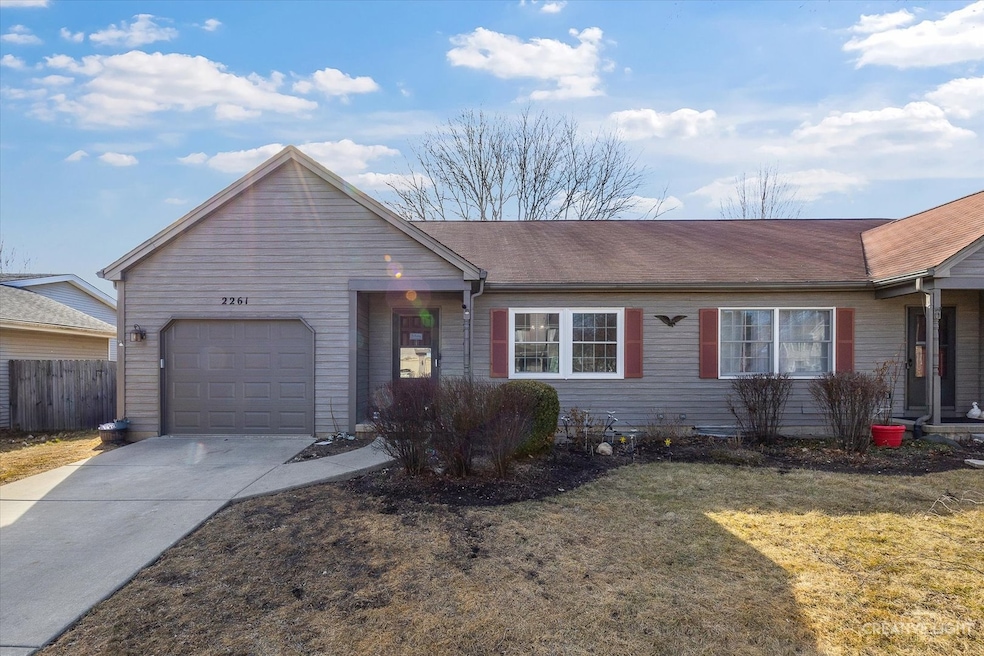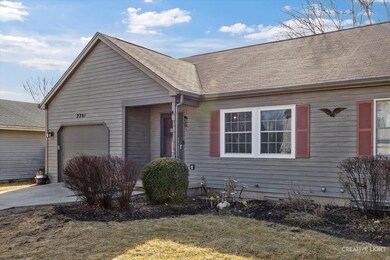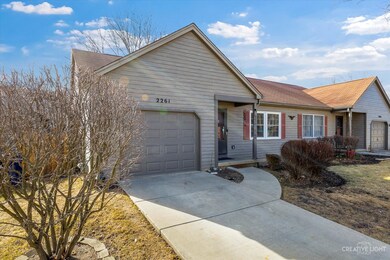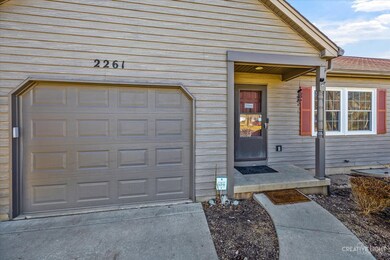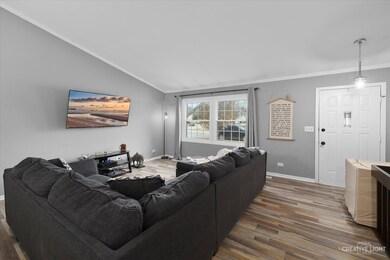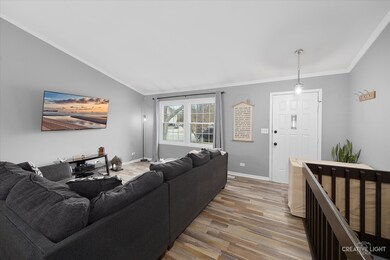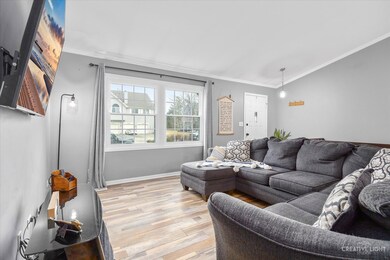
Highlights
- Recreation Room
- Walk-In Closet
- Patio
- Stainless Steel Appliances
- Breakfast Bar
- Resident Manager or Management On Site
About This Home
As of April 2025Hurry! Great opportunity to own one level living at it's finest! Excellent location with quick access to I-90, train station and shopping! Open floor plan! Spacious living room with vaulted ceilings and picture window! Updated kitchen with vaulted ceilings, granite countertops, maple cabinetry and separate eating area with picture window! Separate dining area perfect for entertaining! Convenient 1st floor laundry! Large master bedroom with walk-in closet, sliding glass door to the patio and private full bath with shower! Gracious size secondary bedroom! Partial finished basement great for rec room, exercise or crafts! All new luxury vinyl flooring throughout 1st floor! Priced to sell! A 10+!
Townhouse Details
Home Type
- Townhome
Est. Annual Taxes
- $4,371
Year Built
- Built in 1988
HOA Fees
- $235 Monthly HOA Fees
Parking
- 1 Car Garage
- Driveway
- Parking Included in Price
Home Design
- Half Duplex
Interior Spaces
- 1,211 Sq Ft Home
- 1-Story Property
- Family Room
- Combination Dining and Living Room
- Recreation Room
- Vinyl Flooring
- Partial Basement
Kitchen
- Breakfast Bar
- Range with Range Hood
- Microwave
- Dishwasher
- Stainless Steel Appliances
Bedrooms and Bathrooms
- 2 Bedrooms
- 2 Potential Bedrooms
- Walk-In Closet
- Bathroom on Main Level
- 2 Full Bathrooms
Laundry
- Laundry Room
- Dryer
- Washer
Outdoor Features
- Patio
Utilities
- Forced Air Heating and Cooling System
- Heating System Uses Natural Gas
Listing and Financial Details
- Homeowner Tax Exemptions
Community Details
Overview
- Association fees include insurance, lawn care, snow removal
- 2 Units
- Creekside Association, Phone Number (847) 695-6400
- Creekside Subdivision
- Property managed by PREFERRED MANAGEMENT
Pet Policy
- Dogs and Cats Allowed
Security
- Resident Manager or Management On Site
Ownership History
Purchase Details
Home Financials for this Owner
Home Financials are based on the most recent Mortgage that was taken out on this home.Purchase Details
Home Financials for this Owner
Home Financials are based on the most recent Mortgage that was taken out on this home.Purchase Details
Purchase Details
Home Financials for this Owner
Home Financials are based on the most recent Mortgage that was taken out on this home.Purchase Details
Home Financials for this Owner
Home Financials are based on the most recent Mortgage that was taken out on this home.Similar Homes in Elgin, IL
Home Values in the Area
Average Home Value in this Area
Purchase History
| Date | Type | Sale Price | Title Company |
|---|---|---|---|
| Warranty Deed | $265,000 | None Listed On Document | |
| Special Warranty Deed | $119,500 | Ticor Title Insurance Co | |
| Sheriffs Deed | -- | None Available | |
| Warranty Deed | $168,000 | Multiple | |
| Warranty Deed | $138,000 | -- |
Mortgage History
| Date | Status | Loan Amount | Loan Type |
|---|---|---|---|
| Open | $251,750 | New Conventional | |
| Previous Owner | $119,500 | New Conventional | |
| Previous Owner | $117,317 | FHA | |
| Previous Owner | $134,320 | Purchase Money Mortgage | |
| Previous Owner | $133,860 | No Value Available | |
| Previous Owner | $37,400 | Unknown | |
| Closed | $33,580 | No Value Available |
Property History
| Date | Event | Price | Change | Sq Ft Price |
|---|---|---|---|---|
| 04/30/2025 04/30/25 | Sold | $265,000 | +2.0% | $219 / Sq Ft |
| 04/01/2025 04/01/25 | Pending | -- | -- | -- |
| 03/27/2025 03/27/25 | For Sale | $259,900 | -- | $215 / Sq Ft |
Tax History Compared to Growth
Tax History
| Year | Tax Paid | Tax Assessment Tax Assessment Total Assessment is a certain percentage of the fair market value that is determined by local assessors to be the total taxable value of land and additions on the property. | Land | Improvement |
|---|---|---|---|---|
| 2023 | $4,371 | $59,272 | $16,503 | $42,769 |
| 2022 | $4,166 | $54,046 | $15,048 | $38,998 |
| 2021 | $3,973 | $50,529 | $14,069 | $36,460 |
| 2020 | $3,852 | $48,238 | $13,431 | $34,807 |
| 2019 | $3,731 | $45,950 | $12,794 | $33,156 |
| 2018 | $3,687 | $43,288 | $12,053 | $31,235 |
| 2017 | $3,592 | $40,922 | $11,394 | $29,528 |
| 2016 | $3,409 | $37,965 | $10,571 | $27,394 |
| 2015 | -- | $34,798 | $9,689 | $25,109 |
| 2014 | -- | $34,368 | $9,569 | $24,799 |
| 2013 | -- | $35,274 | $9,821 | $25,453 |
Agents Affiliated with this Home
-
Bob Wisdom

Seller's Agent in 2025
Bob Wisdom
RE/MAX
(847) 695-8348
683 Total Sales
-
Johanna Hernandez

Buyer's Agent in 2025
Johanna Hernandez
Coldwell Banker Realty
(312) 315-9184
50 Total Sales
Map
Source: Midwest Real Estate Data (MRED)
MLS Number: 12321698
APN: 06-09-381-035
- 2205 Colorado Ave Unit 4
- 2135 Colorado Ave Unit 2135
- 2343 Horned Owl Ct
- 640 Highland Springs Dr
- Lot 1 Highland Springs Dr
- 622 Robin Ridge
- 503 Shagbark Dr
- 576 Madison Ln
- 572 Madison Ln
- 850 Millcreek Cir
- 924 Millcreek Cir
- 919 Millcreek Cir
- 514 Madison Ln
- 12N327 Westview St
- 648 N Airlite St
- 296 Presidential Ln
- 215 Brookside Dr
- 195 Westgate Dr
- 2760 Glendower Terrace
- 915 Carol Ave
