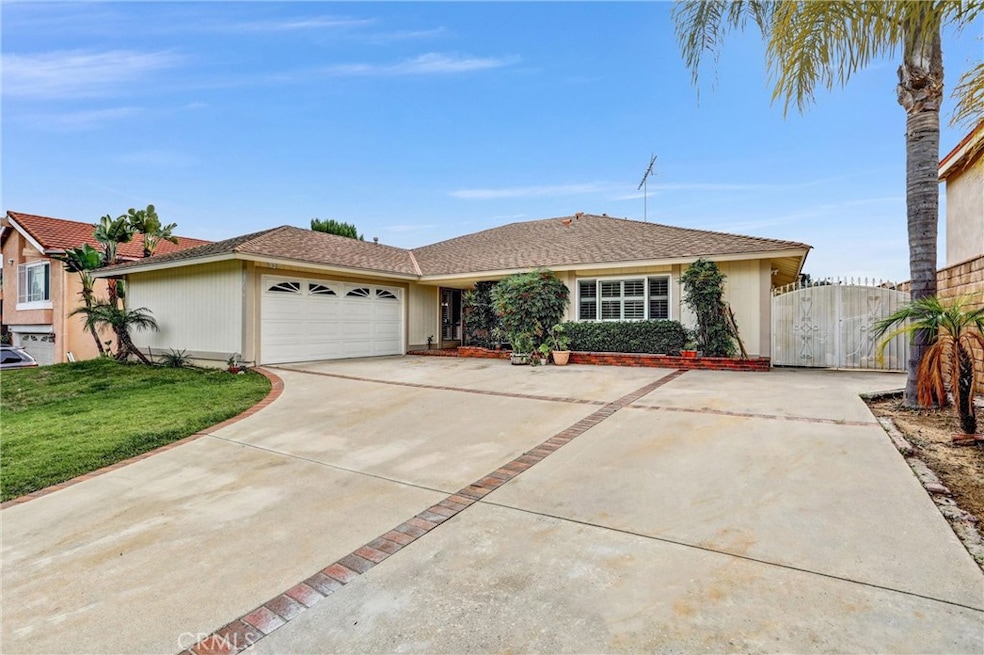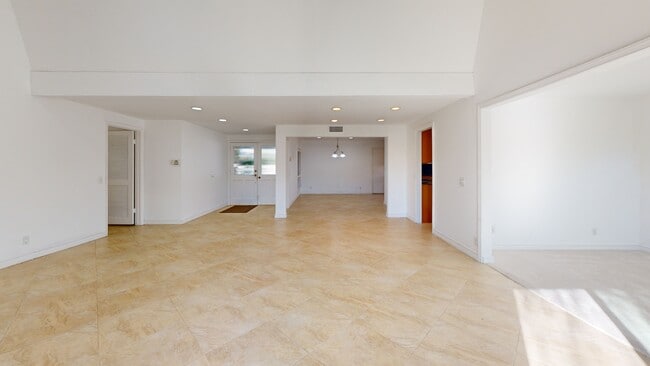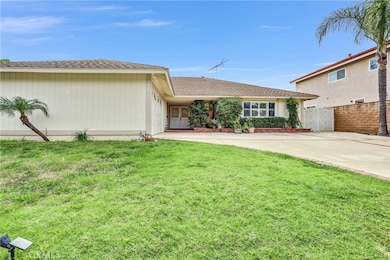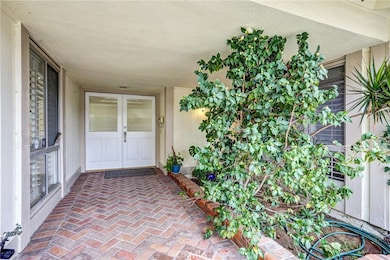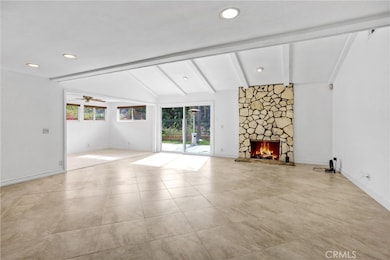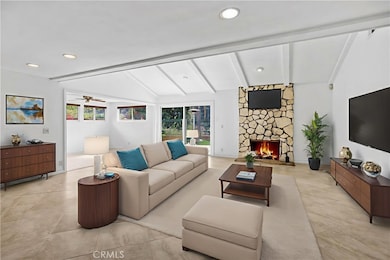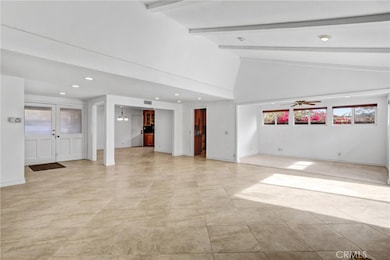
22616 Mountain Laurel Way Diamond Bar, CA 91765
Estimated payment $7,696/month
Highlights
- Open Floorplan
- Wood Flooring
- Granite Countertops
- Maple Hill Elementary School Rated A
- High Ceiling
- No HOA
About This Home
Welcome to 22616 Mountain Laurel Way — a rare offering in one of Diamond Bar’s most sought-after neighborhoods, celebrated for its top-tier schools rated. This single-story residence blends comfort, functionality, and positive energy flow, making it an exceptional choice for discerning buyers seeking a harmonious and well-designed home. As you arrive, the expansive driveway and well-kept neighborhood create a welcoming approach, setting the stage for a property that has been thoughtfully maintained. Step inside and you're met with soaring ceilings, abundant natural light, and a layout that supports both relaxation and productivity. The 4-bedroom, 2-bath floor plan is intelligently arranged to enhance circulation and balance. Each bedroom features ceiling fans, complemented by new carpeting in the secondary rooms and hardwood flooring in the primary suite. The recently updated guest bathroom adds modern convenience, while newer vinyl double-pane windows help maintain a calm, peaceful interior environment. The heart of the home is the expansive kitchen—designed for efficiency and ease of movement—with extensive cabinet storage, stainless steel appliances, an oversized prep area, and a dedicated dining space. Its open orientation encourages connection and effortless entertaining. Adjacent to the living room is a versatile bonus area that naturally lends itself to an office, meditation space, or potential fifth bedroom—ideal for multigenerational living or evolving needs. The living room itself is grounded by a gas fireplace, creating a warm focal point aligned with Feng Shui principles of stability and comfort. With central air and heat, a two-car garage, and a generous driveway that accommodates extra parking, practicality is fully covered. The single-level layout, easy indoor-outdoor flow, and thoughtful positioning of rooms all work together to support balanced, uplifting living. Homes in this pocket of Diamond Bar rarely become available—especially those offering such strong school access, functional design, and move-in readiness. This property represents an opportunity to secure not just a home, but a positive long-term living environment.
Listing Agent
EXP REALTY OF CALIFORNIA INC Brokerage Phone: 626 485-4341 License #01886156 Listed on: 11/25/2025

Home Details
Home Type
- Single Family
Est. Annual Taxes
- $4,610
Year Built
- Built in 1970
Lot Details
- 6,761 Sq Ft Lot
- Wrought Iron Fence
- Block Wall Fence
- Density is up to 1 Unit/Acre
Parking
- 2 Car Attached Garage
- Parking Available
- Single Garage Door
- Driveway
- RV Potential
Home Design
- Entry on the 1st floor
- Turnkey
- Composition Roof
Interior Spaces
- 1,854 Sq Ft Home
- 1-Story Property
- Open Floorplan
- High Ceiling
- Ceiling Fan
- Recessed Lighting
- Gas Fireplace
- Double Pane Windows
- Plantation Shutters
- Double Door Entry
- Sliding Doors
- Living Room with Fireplace
- Formal Dining Room
- Home Office
- Neighborhood Views
Kitchen
- Double Oven
- Gas Oven
- Gas Cooktop
- Recirculated Exhaust Fan
- Microwave
- Dishwasher
- Granite Countertops
- Pots and Pans Drawers
- Self-Closing Drawers and Cabinet Doors
Flooring
- Wood
- Carpet
- Tile
Bedrooms and Bathrooms
- 4 Main Level Bedrooms
- 2 Full Bathrooms
Laundry
- Laundry Room
- Laundry in Garage
- Washer and Gas Dryer Hookup
Home Security
- Carbon Monoxide Detectors
- Fire and Smoke Detector
Schools
- Maple Hill Elementary School
- Chaparral Middle School
- Diamond Bar High School
Utilities
- Central Heating and Cooling System
- Gas Water Heater
Listing and Financial Details
- Tax Lot 60
- Tax Tract Number 28949
- Assessor Parcel Number 8293015020
- $649 per year additional tax assessments
- Seller Considering Concessions
Community Details
Overview
- No Home Owners Association
Recreation
- Hiking Trails
Matterport 3D Tour
Map
Home Values in the Area
Average Home Value in this Area
Tax History
| Year | Tax Paid | Tax Assessment Tax Assessment Total Assessment is a certain percentage of the fair market value that is determined by local assessors to be the total taxable value of land and additions on the property. | Land | Improvement |
|---|---|---|---|---|
| 2025 | $4,610 | $356,515 | $137,723 | $218,792 |
| 2024 | $4,610 | $349,525 | $135,023 | $214,502 |
| 2023 | $4,504 | $342,673 | $132,376 | $210,297 |
| 2022 | $4,408 | $335,955 | $129,781 | $206,174 |
| 2021 | $4,319 | $329,369 | $127,237 | $202,132 |
| 2019 | $4,185 | $319,602 | $123,464 | $196,138 |
| 2018 | $3,993 | $313,337 | $121,044 | $192,293 |
| 2016 | $3,695 | $301,172 | $116,345 | $184,827 |
| 2015 | $3,714 | $296,649 | $114,598 | $182,051 |
| 2014 | $3,720 | $290,839 | $112,354 | $178,485 |
Property History
| Date | Event | Price | List to Sale | Price per Sq Ft |
|---|---|---|---|---|
| 11/25/2025 11/25/25 | For Sale | $1,388,800 | -- | $749 / Sq Ft |
Purchase History
| Date | Type | Sale Price | Title Company |
|---|---|---|---|
| Interfamily Deed Transfer | -- | California Counties Title Co | |
| Interfamily Deed Transfer | -- | None Available | |
| Interfamily Deed Transfer | -- | None Available | |
| Interfamily Deed Transfer | -- | Southland Title | |
| Interfamily Deed Transfer | -- | -- | |
| Interfamily Deed Transfer | -- | Southland Title |
Mortgage History
| Date | Status | Loan Amount | Loan Type |
|---|---|---|---|
| Open | $374,500 | New Conventional | |
| Previous Owner | $282,400 | No Value Available | |
| Previous Owner | $278,000 | No Value Available |
About the Listing Agent

Real estate is more than just transactions—it’s about trust, clarity, and protecting your future. With decades of experience behind me, my mission is simple: to educate, advocate, and lead with integrity at every step of your buying or selling journey. I put your goals first—always. My team and I provide honest guidance, expert strategy, and unwavering support, so you feel informed, protected, and empowered to make the right move. Let's connect and turn your real estate goals into real-world
George's Other Listings
Source: California Regional Multiple Listing Service (CRMLS)
MLS Number: CV25255172
APN: 8293-015-020
- 23072 Aspen Knoll Dr
- 1543 S Diamond Bar Blvd Unit 20
- 1303 Holly Leaf Way
- 22905 Colombard Ln Unit 5
- 1327 Solera Ln Unit 6
- 1649 Kiowa Crest Dr
- 2101 Dublin Ln Unit 2
- 22499 Birds Eye Dr
- 22586 Pacific Ln
- 23431 Ridge Line Rd
- 883 Terrace Ln W Unit 1
- 22536 Ridge Line Rd
- 23328 Forest Canyon Dr
- 1320 S Diamond Bar Blvd Unit B
- 23509 Ridge Line Rd
- 2141 Rusty Spur Rd
- 23064 Paseo de Terrado Unit 2
- 23064 Paseo de Terrado Unit 4
- 1221 Porto Grande Unit 4
- 2256 Shady Hills Dr
- 22706 White Fir Ln
- 1520 Arbury Dr
- 1850 S Diamond Bar Blvd
- 22501 Cello Dr
- 1657 Meadow Glen Rd
- 1609 S Diamond Bar Blvd
- 22511 Eddridge Dr
- 1316 S Diamond Bar Blvd
- 1512 Eldertree Dr
- 23414 Amberwick Place
- 800 #C4 Grand Ave Unit C4
- 1020 Grand Ave
- 800 Grand Ave Unit D3
- 21812 Stonepine Dr
- 2303 Presado Dr Unit B
- 23042 Rio Lobos Rd
- 23630 Monument Canyon Dr Unit A
- 1102 Cleghorn Dr Unit 1102 Cleghorn Dr # G
- 1120 Cleghorn Dr Unit C
- 22875 Hilton Head Dr Unit 233
