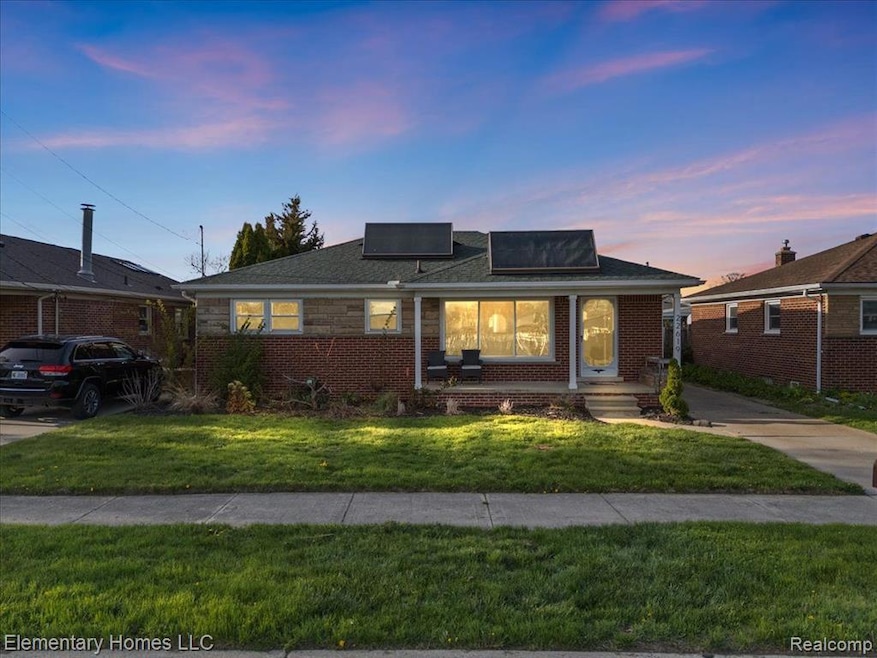Welcome to 22619 E 11 Mile Rd in St. Clair Shores — a stunning canal-front home that offers the perfect blend of modern updates, luxurious touches, and unbeatable access to Lake St. Clair. Just five houses in from the lake, this beautifully renovated property provides breathtaking views of Lac St. Clair Park and Marina right from your door. Inside, the home has been completely transformed over the past two years, featuring sleek Pergo flooring throughout the main floor, a fully updated kitchen with quartz countertops, a kitchen bar, and new stainless steel appliances. The open-concept layout is enhanced by a structural micro-lam beam, creating a seamless flow ideal for entertaining. Stylish feature walls, updated vanities, modern light fixtures, and glass shower doors elevate every room, while electric fireplaces on both levels add warmth and ambiance. The finished basement includes a relaxing sauna, making it your private retreat. Outside, the upgraded landscaping includes a cozy fire pit area, a small deck, and a covered boat dock with hoist and attached storage room — and yes, the 25’ 1984 SeaRay Sundance boat with just 300 hours, a working toilet and sink, and a booming sound system is included! Even the mailbox and front porch pillars are brand new. Solar panels are present (working order unknown), and all furnishings in the home are negotiable, making this move-in-ready waterfront oasis truly turnkey. Don’t miss your chance to own this rare canal-front gem with direct lake access and unparalleled charm.

