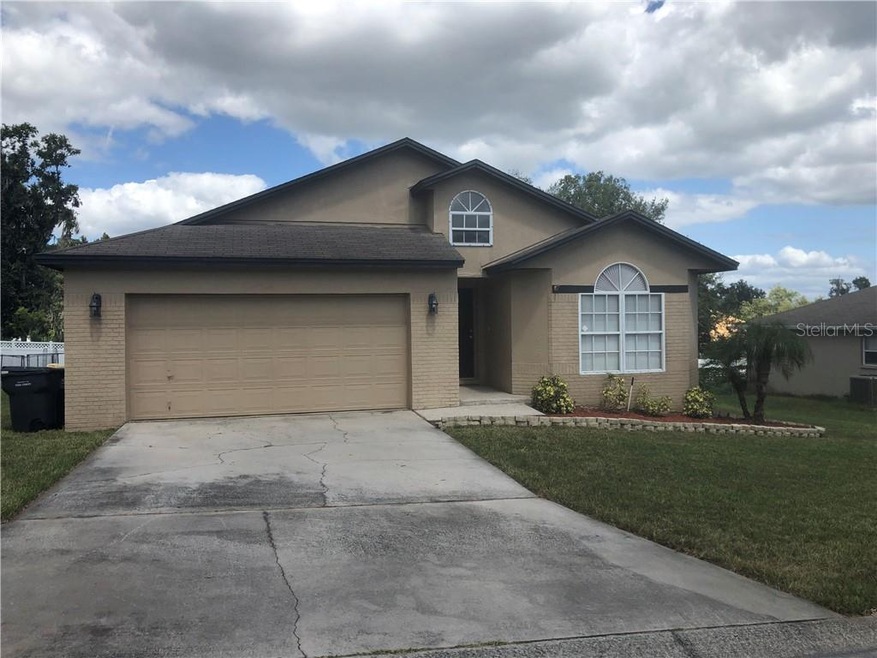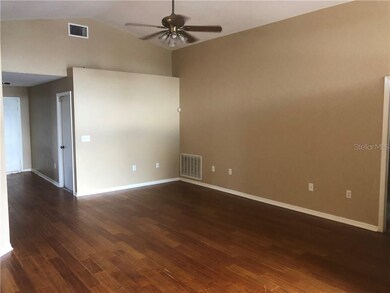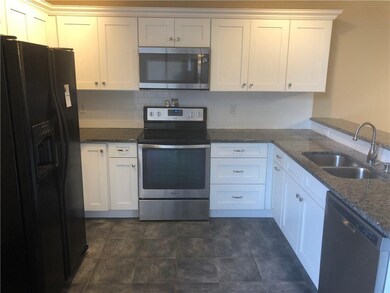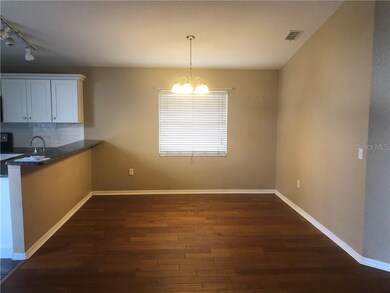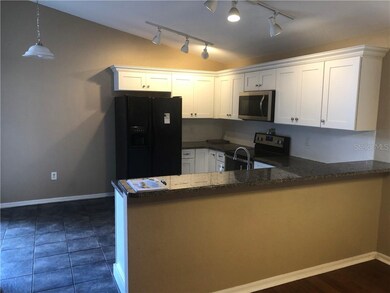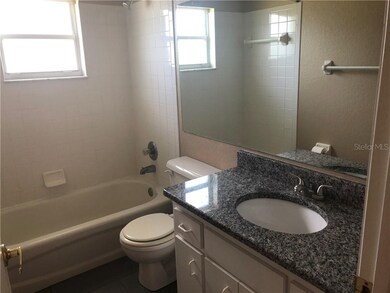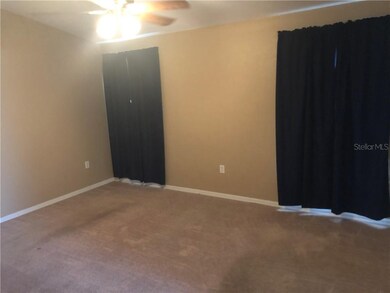
2262 Garden Chase Dr Lakeland, FL 33812
Highlights
- View of Trees or Woods
- Open Floorplan
- Property is near public transit
- Lincoln Avenue Academy Rated A-
- Contemporary Architecture
- Cathedral Ceiling
About This Home
As of November 2022Back on the Market.This is a three bedroom two bath split floor plan home located on a one way in/one way out street off Lakeland Highlands. The living areas are done in a warm, rich maple hand scrapped wood and the bedrooms are carpeted in a neutral beige. The kitchen has been totally redone with cabinets and subway tile backsplash accented with gray granite counter tops and new stainless steel range, microwave hood and dishwasher. The air-conditioning and heating system was installed in November 2015 and all new ductwork was done in October 2016. The dining room is off the great room and looks into the open kitchen. The master bedroom is quite spacious and has a large walk-in closet. The master bathroom has dual sinks with granite countertops, separate shower and a large jetted garden tub. This room has loads of natural light provided by two windows. The other two bedrooms are located towards the front of the home and both share another bathroom with tub and shower, gray tile flooring and gray granite countertops. Vaulted ceilings are throughout this home. There is a large screened porch that can be accessed by two sets of sliding glass doors. Off the porch is a wooden deck that overlooks the fenced back yard and has a wooded view. This home is move-in ready and waiting for it's new owners. USDA FINANCING IS AVAILABLE.
Last Agent to Sell the Property
HARPER REALTY FL, LLC License #3166066 Listed on: 09/26/2019
Home Details
Home Type
- Single Family
Est. Annual Taxes
- $1,881
Year Built
- Built in 1999
Lot Details
- 10,237 Sq Ft Lot
- Lot Dimensions are 84x121
- Street terminates at a dead end
- South Facing Home
- Fenced
HOA Fees
- $15 Monthly HOA Fees
Parking
- 2 Car Attached Garage
- Garage Door Opener
- Open Parking
Home Design
- Contemporary Architecture
- Slab Foundation
- Shingle Roof
- Block Exterior
- Stucco
Interior Spaces
- 1,573 Sq Ft Home
- Open Floorplan
- Cathedral Ceiling
- Ceiling Fan
- Blinds
- Sliding Doors
- Entrance Foyer
- Combination Dining and Living Room
- Views of Woods
- Fire and Smoke Detector
Kitchen
- Eat-In Kitchen
- Range<<rangeHoodToken>>
- Dishwasher
- Stone Countertops
- Disposal
Flooring
- Wood
- Carpet
- Ceramic Tile
Bedrooms and Bathrooms
- 3 Bedrooms
- Split Bedroom Floorplan
- Walk-In Closet
- 2 Full Bathrooms
Outdoor Features
- Balcony
- Enclosed patio or porch
Location
- Property is near public transit
Schools
- George Jenkins High School
Utilities
- Central Heating and Cooling System
- Electric Water Heater
- High Speed Internet
- Cable TV Available
Community Details
- Todd Watts Association, Phone Number (813) 855-7555
- Highland Chase Subdivision
- The community has rules related to deed restrictions
Listing and Financial Details
- Down Payment Assistance Available
- Visit Down Payment Resource Website
- Tax Lot 2
- Assessor Parcel Number 24-29-09-280026-000020
Ownership History
Purchase Details
Home Financials for this Owner
Home Financials are based on the most recent Mortgage that was taken out on this home.Purchase Details
Home Financials for this Owner
Home Financials are based on the most recent Mortgage that was taken out on this home.Purchase Details
Home Financials for this Owner
Home Financials are based on the most recent Mortgage that was taken out on this home.Purchase Details
Home Financials for this Owner
Home Financials are based on the most recent Mortgage that was taken out on this home.Purchase Details
Purchase Details
Home Financials for this Owner
Home Financials are based on the most recent Mortgage that was taken out on this home.Purchase Details
Home Financials for this Owner
Home Financials are based on the most recent Mortgage that was taken out on this home.Purchase Details
Home Financials for this Owner
Home Financials are based on the most recent Mortgage that was taken out on this home.Similar Homes in Lakeland, FL
Home Values in the Area
Average Home Value in this Area
Purchase History
| Date | Type | Sale Price | Title Company |
|---|---|---|---|
| Warranty Deed | $310,000 | -- | |
| Warranty Deed | $214,000 | United Ttl Group Of Lakeland | |
| Warranty Deed | $178,000 | Lakeland Title Llc | |
| Warranty Deed | $125,900 | Attorney | |
| Warranty Deed | -- | None Available | |
| Warranty Deed | $217,900 | Midflorida Title Professiona | |
| Warranty Deed | $121,000 | -- | |
| Warranty Deed | $20,000 | -- |
Mortgage History
| Date | Status | Loan Amount | Loan Type |
|---|---|---|---|
| Open | $248,000 | New Conventional | |
| Previous Owner | $252,340 | New Conventional | |
| Previous Owner | $210,123 | FHA | |
| Previous Owner | $169,100 | No Value Available | |
| Previous Owner | $100,650 | No Value Available | |
| Previous Owner | $174,320 | No Value Available | |
| Previous Owner | $43,580 | Stand Alone Second | |
| Previous Owner | $101,600 | No Value Available | |
| Previous Owner | $96,800 | No Value Available | |
| Previous Owner | $97,650 | No Value Available |
Property History
| Date | Event | Price | Change | Sq Ft Price |
|---|---|---|---|---|
| 11/28/2022 11/28/22 | Sold | $310,000 | -4.6% | $197 / Sq Ft |
| 11/14/2022 11/14/22 | Pending | -- | -- | -- |
| 11/04/2022 11/04/22 | Price Changed | $324,900 | -3.0% | $207 / Sq Ft |
| 10/27/2022 10/27/22 | For Sale | $334,900 | +56.5% | $213 / Sq Ft |
| 01/31/2020 01/31/20 | Sold | $214,000 | -0.4% | $136 / Sq Ft |
| 12/30/2019 12/30/19 | Pending | -- | -- | -- |
| 12/17/2019 12/17/19 | Price Changed | $214,900 | -2.3% | $137 / Sq Ft |
| 12/17/2019 12/17/19 | Price Changed | $219,900 | 0.0% | $140 / Sq Ft |
| 12/17/2019 12/17/19 | For Sale | $219,900 | 0.0% | $140 / Sq Ft |
| 11/22/2019 11/22/19 | Pending | -- | -- | -- |
| 10/15/2019 10/15/19 | Price Changed | $219,900 | -2.2% | $140 / Sq Ft |
| 09/24/2019 09/24/19 | For Sale | $224,900 | -- | $143 / Sq Ft |
Tax History Compared to Growth
Tax History
| Year | Tax Paid | Tax Assessment Tax Assessment Total Assessment is a certain percentage of the fair market value that is determined by local assessors to be the total taxable value of land and additions on the property. | Land | Improvement |
|---|---|---|---|---|
| 2023 | $3,668 | $232,529 | $32,000 | $200,529 |
| 2022 | $3,147 | $174,103 | $0 | $0 |
| 2021 | $2,712 | $158,275 | $27,000 | $131,275 |
| 2020 | $1,874 | $137,924 | $0 | $0 |
| 2018 | $1,822 | $132,309 | $25,000 | $107,309 |
| 2017 | $2,273 | $124,440 | $0 | $0 |
| 2016 | $2,191 | $118,166 | $0 | $0 |
| 2015 | $1,691 | $111,506 | $0 | $0 |
| 2014 | $1,864 | $101,369 | $0 | $0 |
Agents Affiliated with this Home
-
Shawnee McCawley

Seller's Agent in 2022
Shawnee McCawley
TRIBUTE REALTY LLC
(863) 559-2122
11 in this area
56 Total Sales
-
Stellar Non-Member Agent
S
Buyer's Agent in 2022
Stellar Non-Member Agent
FL_MFRMLS
-
Curtis Yopp

Seller's Agent in 2020
Curtis Yopp
HARPER REALTY FL, LLC
(863) 661-2732
7 in this area
168 Total Sales
Map
Source: Stellar MLS
MLS Number: L4911099
APN: 24-29-09-280026-000020
- 4965 Tradition Dr
- 2662 Delphi Hills Ct
- 4941 Tradition Dr
- 4921 Sharon Ave
- 4908 Celia Cir W
- 4905 Toni Ave
- 2716 Delphi Hills Way
- 2551 Delphi Woods Cir
- 2569 Rogers Rd
- 2561 Rogers Rd
- 2810 Gary Ln
- 1960 High Vista Dr
- 5087 Cliffside Dr
- 2036 E Gachet Blvd
- 1842 Pinnacle Dr
- 5405 Delphi Hills Cir
- 1920 Kimball Ct S
- 1905 Kimball Ct S
- 1910 Clubhouse Rd
- 2637 Grace Manor
