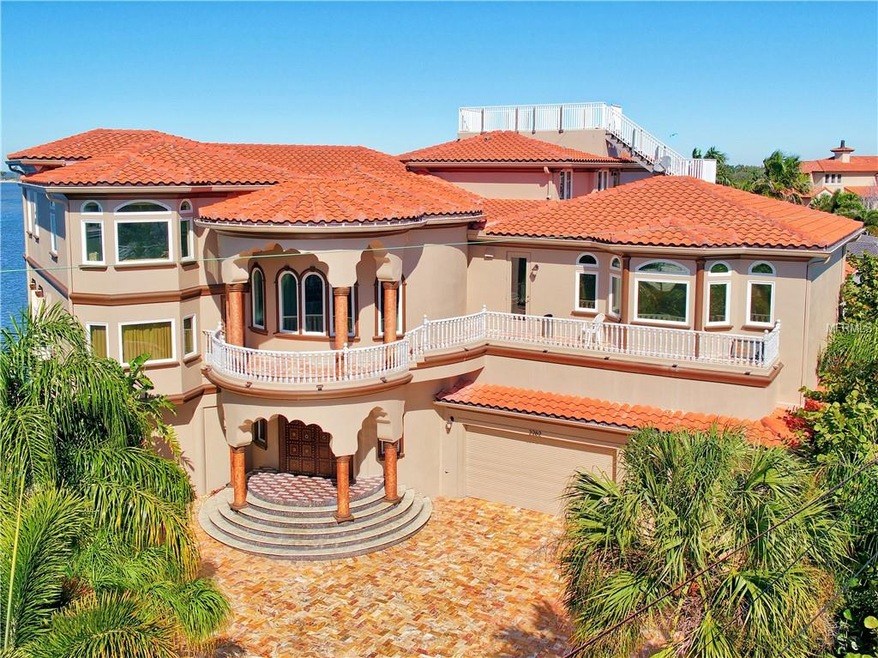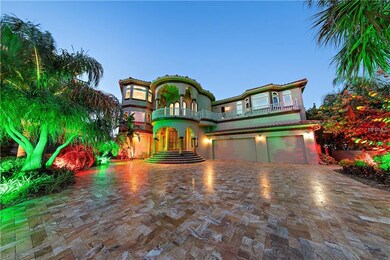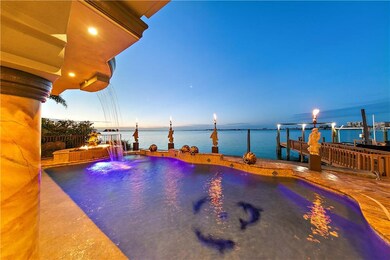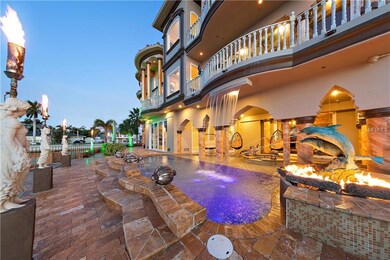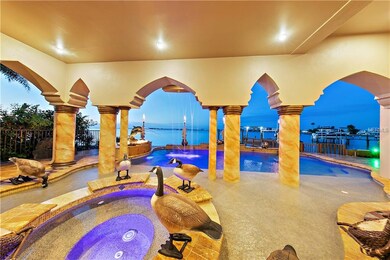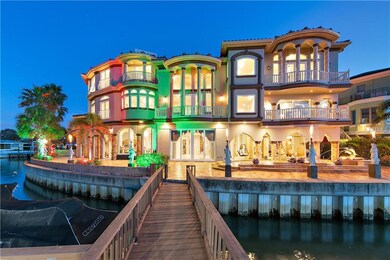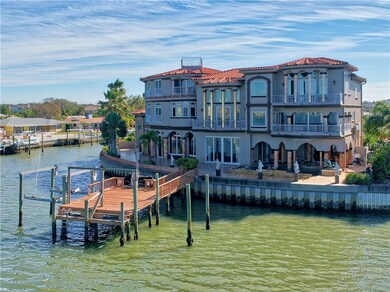
2262 Harbor View Dr Dunedin, FL 34698
Highlights
- 298 Feet of Waterfront
- Water access To Gulf or Ocean
- Boat Lift
- White Water Ocean Views
- Dock made with wood
- In Ground Pool
About This Home
As of July 2020Opulent, waterfront estate, perfect for the buyer who loves to entertain & appreciates magnificence! Breathtaking entry w/cathedral ceilings and exquisite dual staircase with marble balustrades & blue granite risers on every step. A work of art at every turn w/thousands of sq ft of granite, marble & onyx imported from around the world. You will marvel at the more than 3,000 sq ft party space w/180 degree waterfront views. On either side of this gallery you’ll see the detailed Africa game room & Hawaiian themed party kitchen, perfect for special occasions. Anderson sliding glass doors open to the wrap-around Travertine patio/pool area. This space is aglow at night with gas tiki torches & fire pit which surrounds an artistic dolphin fountain. The main living floor is equally as impressive with its chef’s kitchen w/separate butler’s kitchen. Glowing onyx & gleaming granite draw your eye to the formal living & dining areas which are separated by a 180 gal saltwater aquarium. The 2nd floor offers views across St. Joseph’s Sound, out to Caladesi & Honeymoon Islands. Also on this level, you’ll find the state-of-the-art Egyptian themed home theater with seating for 20 & the Rain Forest Room perfect for fitness, meditating or massage. Combined with the home’s old world beauty is the tech savvy Control 4 system allowing easy management of the estate’s lighting, sound, temp control & security.
Last Agent to Sell the Property
COASTAL PROPERTIES GROUP INTERNATIONAL License #328474 Listed on: 01/29/2019

Home Details
Home Type
- Single Family
Est. Annual Taxes
- $27,109
Year Built
- Built in 2008
Lot Details
- 0.25 Acre Lot
- Lot Dimensions are 102x16
- 298 Feet of Waterfront
- Property fronts an intracoastal waterway
- Southeast Facing Home
- Mature Landscaping
Parking
- 2 Car Attached Garage
Home Design
- Spanish Architecture
- Bi-Level Home
- Slab Foundation
- Wood Frame Construction
- Tile Roof
- Block Exterior
- Stucco
Interior Spaces
- 6,776 Sq Ft Home
- Open Floorplan
- Bar Fridge
- Crown Molding
- Tray Ceiling
- Cathedral Ceiling
- Ceiling Fan
- Gas Fireplace
- Window Treatments
- Sliding Doors
- Marble Flooring
- White Water Ocean Views
Kitchen
- Built-In Oven
- Indoor Grill
- Cooktop
- Microwave
- Dishwasher
- Stone Countertops
Bedrooms and Bathrooms
- 6 Bedrooms
- Split Bedroom Floorplan
Pool
- In Ground Pool
- In Ground Spa
- Gunite Pool
- Pool Lighting
Outdoor Features
- Water access To Gulf or Ocean
- Seawall
- Boat Lift
- Dock made with wood
- Open Dock
- Balcony
- Exterior Lighting
Schools
- San Jose Elementary School
- Palm Harbor Middle School
- Dunedin High School
Utilities
- Central Air
- Heating Available
- Propane
- Tankless Water Heater
- Cable TV Available
Listing and Financial Details
- Homestead Exemption
- Visit Down Payment Resource Website
- Tax Lot 9
- Assessor Parcel Number 15-28-15-36576-000-0090
Community Details
Overview
- No Home Owners Association
- Harbor View Villas Subdivision
- Rental Restrictions
Amenities
- Elevator
Ownership History
Purchase Details
Home Financials for this Owner
Home Financials are based on the most recent Mortgage that was taken out on this home.Purchase Details
Purchase Details
Home Financials for this Owner
Home Financials are based on the most recent Mortgage that was taken out on this home.Purchase Details
Home Financials for this Owner
Home Financials are based on the most recent Mortgage that was taken out on this home.Purchase Details
Home Financials for this Owner
Home Financials are based on the most recent Mortgage that was taken out on this home.Similar Homes in Dunedin, FL
Home Values in the Area
Average Home Value in this Area
Purchase History
| Date | Type | Sale Price | Title Company |
|---|---|---|---|
| Warranty Deed | -- | Attorney | |
| Warranty Deed | $2,700,000 | Attorney | |
| Warranty Deed | $1,852,500 | Platinum National Title Llc | |
| Warranty Deed | $30,000 | -- | |
| Warranty Deed | $390,000 | -- |
Mortgage History
| Date | Status | Loan Amount | Loan Type |
|---|---|---|---|
| Previous Owner | $1,389,350 | New Conventional | |
| Previous Owner | $1,860,500 | Construction | |
| Previous Owner | $1,676,289 | No Value Available | |
| Previous Owner | $1,500,000 | Unknown | |
| Previous Owner | $500,000 | Stand Alone Second | |
| Previous Owner | $130,000 | Credit Line Revolving | |
| Previous Owner | $85,000 | Credit Line Revolving | |
| Previous Owner | $1,000,000 | Fannie Mae Freddie Mac | |
| Previous Owner | $200,000 | New Conventional | |
| Previous Owner | $140,000 | Credit Line Revolving | |
| Previous Owner | $240,000 | New Conventional |
Property History
| Date | Event | Price | Change | Sq Ft Price |
|---|---|---|---|---|
| 07/30/2020 07/30/20 | Sold | $2,700,000 | -1.8% | $386 / Sq Ft |
| 07/09/2020 07/09/20 | Pending | -- | -- | -- |
| 07/01/2020 07/01/20 | For Sale | $2,750,000 | +1.9% | $393 / Sq Ft |
| 07/01/2020 07/01/20 | Off Market | $2,700,000 | -- | -- |
| 06/30/2020 06/30/20 | Price Changed | $2,750,000 | +7.8% | $393 / Sq Ft |
| 06/30/2020 06/30/20 | For Sale | $2,550,000 | +37.7% | $365 / Sq Ft |
| 08/23/2019 08/23/19 | Sold | $1,852,500 | -22.8% | $273 / Sq Ft |
| 07/16/2019 07/16/19 | Pending | -- | -- | -- |
| 07/02/2019 07/02/19 | Price Changed | $2,399,999 | +140.0% | $354 / Sq Ft |
| 05/17/2019 05/17/19 | Price Changed | $1,000,000 | -58.3% | $148 / Sq Ft |
| 04/22/2019 04/22/19 | Price Changed | $2,399,999 | -11.1% | $354 / Sq Ft |
| 01/28/2019 01/28/19 | For Sale | $2,699,999 | -- | $398 / Sq Ft |
Tax History Compared to Growth
Tax History
| Year | Tax Paid | Tax Assessment Tax Assessment Total Assessment is a certain percentage of the fair market value that is determined by local assessors to be the total taxable value of land and additions on the property. | Land | Improvement |
|---|---|---|---|---|
| 2024 | $43,425 | $2,594,890 | -- | -- |
| 2023 | $43,425 | $2,519,311 | $0 | $0 |
| 2022 | $42,124 | $2,429,331 | $0 | $0 |
| 2021 | $42,869 | $2,358,574 | $0 | $0 |
| 2020 | $40,728 | $2,211,724 | $0 | $0 |
| 2019 | $42,536 | $2,246,267 | $924,960 | $1,321,307 |
| 2018 | $27,109 | $1,460,897 | $0 | $0 |
| 2017 | $26,956 | $1,430,849 | $0 | $0 |
| 2016 | $26,807 | $1,401,419 | $0 | $0 |
| 2015 | $27,231 | $1,391,677 | $0 | $0 |
| 2014 | $26,595 | $1,380,632 | $0 | $0 |
Agents Affiliated with this Home
-
Donna Miller

Seller's Agent in 2020
Donna Miller
COLDWELL BANKER REALTY
(727) 520-2737
124 Total Sales
-
Steve Wolf

Buyer's Agent in 2020
Steve Wolf
COASTAL PROPERTIES GROUP
(727) 432-9767
24 Total Sales
-
Peggy Mateer

Seller's Agent in 2019
Peggy Mateer
COASTAL PROPERTIES GROUP INTERNATIONAL
(727) 430-1869
72 Total Sales
Map
Source: Stellar MLS
MLS Number: U8032517
APN: 15-28-15-36576-000-0090
- 2240 Harbor View Dr
- 2190 Harbor View Dr
- 94 Nicholas Dr
- 171 Palm Blvd
- 2271 Carolyn Dr
- 2402 Baywood Dr W
- 75 New Jersey Dr
- 2186 Edythe Dr Unit 11
- 2172 Harbor View Dr
- 545 Walden Ct
- 549 Walden Ct
- 2175 Edythe Dr
- 2387 Hanover Dr
- 2364 Hanover Dr
- 621 Duchess Blvd
- 2353 Hanover Dr
- 625 Duchess Blvd
- 2363 Hanover Dr
- 542 Baywood Dr S
- 2438 Baywood Dr W
