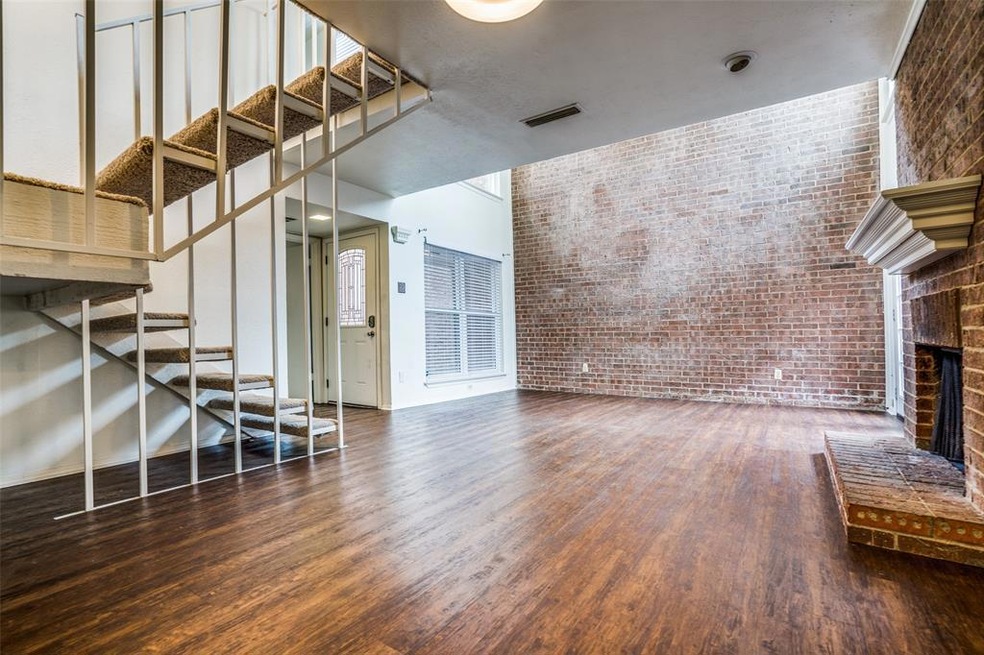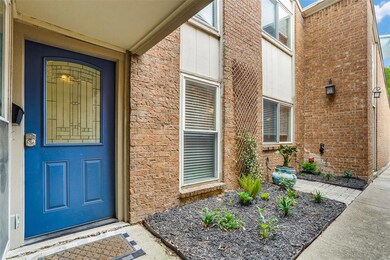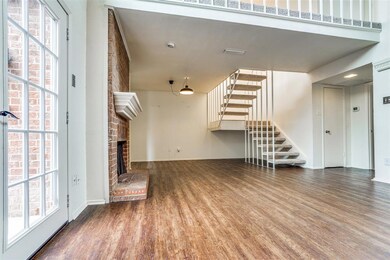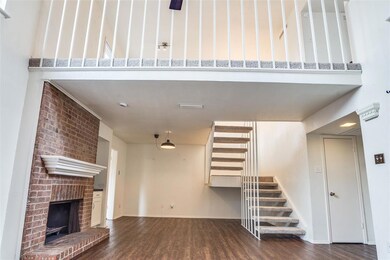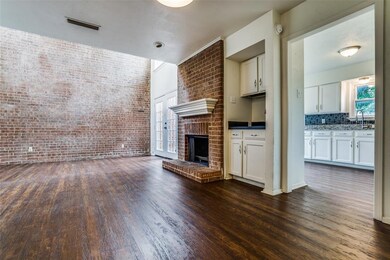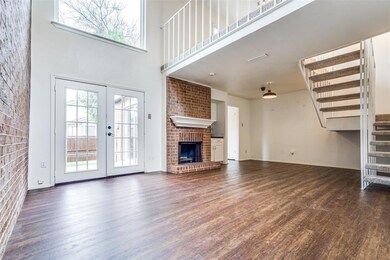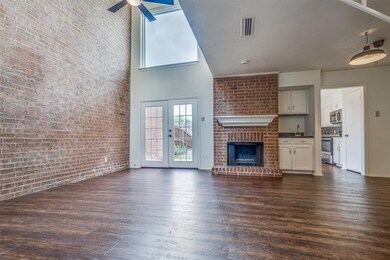
2262 Jamestown Ln Carrollton, TX 75006
Trinity Mills NeighborhoodHighlights
- Open Floorplan
- Vaulted Ceiling
- Granite Countertops
- Mccoy Elementary School Rated A
- Loft
- Balcony
About This Home
As of July 2022Updated 2 bed, 2 bath condo in a great location with easy access to both the Bush and Dallas Tollways. Upon entering you'll immediately notice the vaulted ceiling and beautiful floor to ceiling brick wall. The large living room windows have removed controlled retractable shades. Upstairs loft can serve as a 2nd living room. The balcony off the loft is a great place to enjoy Texas sunsets. Take your pick of master bedrooms, with one being upstairs and the other downstairs. Granite countertops in the kitchen. Low maintenance backyard has artificial turf and 8ft cedar privacy fence. Foundation work done in 2019. Hurry, this home won't last long!
Last Agent to Sell the Property
Aaron Lipman
The Real Estate Project License #0663780 Listed on: 05/10/2022
Townhouse Details
Home Type
- Townhome
Est. Annual Taxes
- $5,032
Year Built
- Built in 1977
Lot Details
- 2,439 Sq Ft Lot
- Wood Fence
HOA Fees
- $140 Monthly HOA Fees
Parking
- 2 Car Attached Garage
Home Design
- Brick Exterior Construction
- Slab Foundation
- Composition Roof
Interior Spaces
- 1,747 Sq Ft Home
- 2-Story Property
- Open Floorplan
- Wet Bar
- Vaulted Ceiling
- Wood Burning Fireplace
- Fireplace Features Masonry
- Loft
Kitchen
- Electric Range
- Microwave
- Dishwasher
- Granite Countertops
- Disposal
Flooring
- Carpet
- Laminate
- Ceramic Tile
Bedrooms and Bathrooms
- 2 Bedrooms
- 2 Full Bathrooms
Outdoor Features
- Balcony
Schools
- Mccoy Elementary School
- Smith High School
Utilities
- Central Heating and Cooling System
- High Speed Internet
- Cable TV Available
Community Details
- Association fees include management
- Jackson Arms Town Home Association
- Jackson Arms Subdivision
Listing and Financial Details
- Legal Lot and Block 27 / C
- Assessor Parcel Number 14050600030270000
Ownership History
Purchase Details
Home Financials for this Owner
Home Financials are based on the most recent Mortgage that was taken out on this home.Purchase Details
Home Financials for this Owner
Home Financials are based on the most recent Mortgage that was taken out on this home.Purchase Details
Home Financials for this Owner
Home Financials are based on the most recent Mortgage that was taken out on this home.Purchase Details
Home Financials for this Owner
Home Financials are based on the most recent Mortgage that was taken out on this home.Purchase Details
Similar Homes in the area
Home Values in the Area
Average Home Value in this Area
Purchase History
| Date | Type | Sale Price | Title Company |
|---|---|---|---|
| Deed | -- | Sandler Law Group | |
| Vendors Lien | -- | Capital Title | |
| Vendors Lien | -- | Ctot | |
| Vendors Lien | -- | -- | |
| Warranty Deed | -- | -- |
Mortgage History
| Date | Status | Loan Amount | Loan Type |
|---|---|---|---|
| Open | $249,600 | New Conventional | |
| Previous Owner | $213,952 | FHA | |
| Previous Owner | $71,200 | New Conventional | |
| Previous Owner | $86,171 | FHA | |
| Previous Owner | $87,543 | FHA |
Property History
| Date | Event | Price | Change | Sq Ft Price |
|---|---|---|---|---|
| 07/18/2022 07/18/22 | Sold | -- | -- | -- |
| 06/15/2022 06/15/22 | Pending | -- | -- | -- |
| 06/01/2022 06/01/22 | For Sale | $320,000 | 0.0% | $183 / Sq Ft |
| 05/23/2022 05/23/22 | Pending | -- | -- | -- |
| 05/10/2022 05/10/22 | For Sale | $320,000 | +46.9% | $183 / Sq Ft |
| 11/22/2019 11/22/19 | Sold | -- | -- | -- |
| 10/09/2019 10/09/19 | Pending | -- | -- | -- |
| 10/05/2019 10/05/19 | For Sale | $217,900 | -- | $125 / Sq Ft |
Tax History Compared to Growth
Tax History
| Year | Tax Paid | Tax Assessment Tax Assessment Total Assessment is a certain percentage of the fair market value that is determined by local assessors to be the total taxable value of land and additions on the property. | Land | Improvement |
|---|---|---|---|---|
| 2024 | $4,808 | $314,550 | $40,000 | $274,550 |
| 2023 | $4,808 | $314,550 | $40,000 | $274,550 |
| 2022 | $6,359 | $279,520 | $40,000 | $239,520 |
| 2021 | $5,032 | $209,640 | $40,000 | $169,640 |
| 2020 | $5,203 | $209,640 | $40,000 | $169,640 |
| 2019 | $4,488 | $171,210 | $33,000 | $138,210 |
| 2018 | $2,346 | $171,210 | $33,000 | $138,210 |
| 2017 | $3,935 | $148,500 | $30,000 | $118,500 |
| 2016 | $3,009 | $113,560 | $23,000 | $90,560 |
| 2015 | $2,707 | $113,560 | $23,000 | $90,560 |
| 2014 | $2,707 | $104,820 | $23,000 | $81,820 |
Agents Affiliated with this Home
-
A
Seller's Agent in 2022
Aaron Lipman
The Real Estate Project
-
Christen Nutter
C
Buyer's Agent in 2022
Christen Nutter
Keller Williams Urban Dallas
(214) 803-3811
1 in this area
80 Total Sales
-
Rhonda Borgne

Seller's Agent in 2019
Rhonda Borgne
My City Real Estate LLC
(405) 833-2338
27 Total Sales
Map
Source: North Texas Real Estate Information Systems (NTREIS)
MLS Number: 20050831
APN: 14050600030270000
- 2222 Salem Dr
- 2213 Jamestown Ct
- 2125 Mcparland Ct
- 1907 Sunridge Rd
- 2027 Embassy Way
- 2209 & 2211 Heritage Cir
- 2153 Parkview
- 2047 Embassy Way
- 2022 Clubridge Dr
- 2055 Embassy Way
- 2310 Greenmeadow Dr
- 2320 Carol Good Ln
- 2306 Mccoy Ct
- 2150 Mccoy Rd
- 1529 Estates Way
- 1418 Harmony Ln
- 2105 Tampico Dr
- 1408 Yellowstone Ln
- 1601 Valleycrest Ln
- 2514 Canterbury Dr
