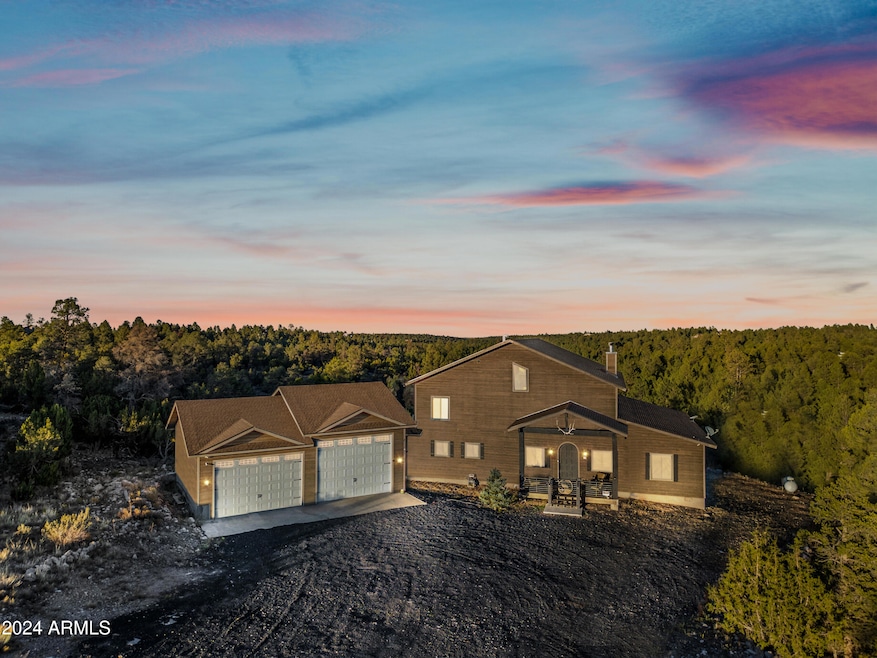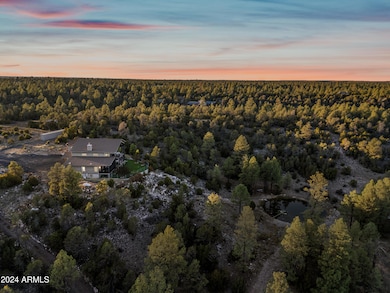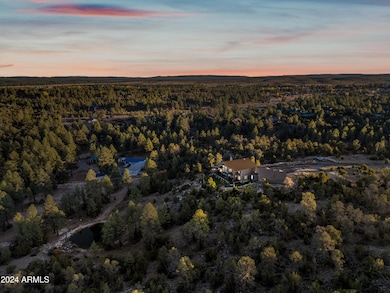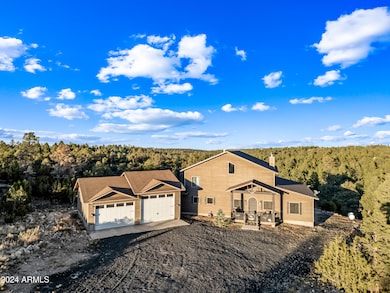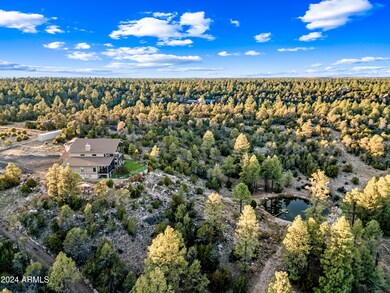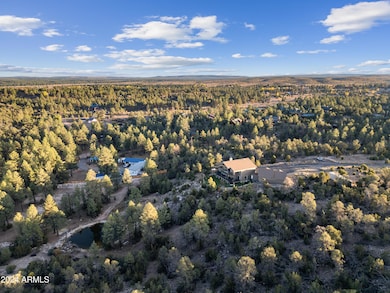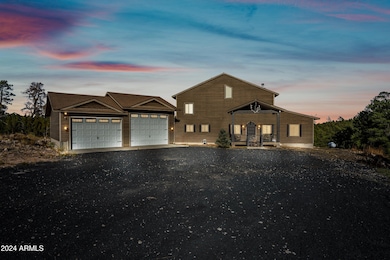2262 Meadow Trail Overgaard, AZ 85933
Estimated payment $13,335/month
Highlights
- Horses Allowed On Property
- 20 Acre Lot
- Vaulted Ceiling
- Panoramic View
- Two Primary Bathrooms
- Wood Flooring
About This Home
20-Acres of Endless Possibilities for this One of a Kind-Easy central access in Overgaard Arizona on the Mogollon Rim. Close to forest and Lakes and all services. The Property is on 20-Acres with A1-GeneraL Zoning along with a private pond and private well. This furnished Custom Farm House style Home was built in 2018 has 4-bedrooms and 3.5 baths with dual Primary suites on the main floor with 2-additional bedrooms and bath upstairs with a Rec.Room with a Pool table and balcony. Vaulted White Washed wood tongue & Groove Ceilings, Oversized Trex front & rear deck with balcony, Kitchen: Granite Counters with large Island and tile back splash, Upgraded Stainless Appliances, Crushed Ice maker, gas range/oven, upgraded light & plumbing fixtures, wine cellar, mud room,, *See Supplement Tab - Water softner, tankless hot water, pipe open horse corral, well house with storage and built in cabinets. A1-General zoning allows for many uses, lot can be split 5-times. Build and live on a campground, tiny homes, manufactured, resort.
Note: additional 4-acres to the north also available with two 2-acre parcels, same zoning. Easy paved road access to entry gate. Great investment opportunity with potential added value.
Home Details
Home Type
- Single Family
Est. Annual Taxes
- $6,086
Year Built
- Built in 2018
Lot Details
- 20 Acre Lot
- East or West Exposure
- Wrought Iron Fence
- Wire Fence
- Artificial Turf
Parking
- 3 Car Garage
Property Views
- Panoramic
- Mountain
Home Design
- Wood Frame Construction
- Spray Foam Insulation
- Composition Roof
Interior Spaces
- 3,036 Sq Ft Home
- 2-Story Property
- Furnished
- Vaulted Ceiling
- Gas Fireplace
- Double Pane Windows
- Solar Screens
- Mud Room
- Living Room with Fireplace
- Security System Owned
Kitchen
- Breakfast Bar
- Kitchen Island
Flooring
- Wood
- Laminate
Bedrooms and Bathrooms
- 4 Bedrooms
- Primary Bedroom on Main
- Two Primary Bathrooms
- Primary Bathroom is a Full Bathroom
- 3.5 Bathrooms
- Double Vanity
- Bidet
- Bathtub With Separate Shower Stall
Laundry
- Laundry in unit
- Gas Dryer Hookup
Outdoor Features
- Balcony
- Covered Patio or Porch
- Shed
Schools
- Capps Elementary School
- Mogollon Jr High Middle School
- Mogollon High School
Horse Facilities and Amenities
- Horses Allowed On Property
- Corral
Utilities
- Zoned Heating and Cooling System
- Heating System Uses Propane
- Heat Pump System
- Tankless Water Heater
Community Details
- No Home Owners Association
- Association fees include no fees
- Built by Abbott Construction
- Metes & Bounds See Document Tab, Aka Panzarella Ranch Subdivision, Custom Farm House Floorplan
Listing and Financial Details
- Tax Lot 4
- Assessor Parcel Number 206-40-014-K
Map
Home Values in the Area
Average Home Value in this Area
Tax History
| Year | Tax Paid | Tax Assessment Tax Assessment Total Assessment is a certain percentage of the fair market value that is determined by local assessors to be the total taxable value of land and additions on the property. | Land | Improvement |
|---|---|---|---|---|
| 2026 | $5,984 | -- | -- | -- |
| 2025 | $5,984 | -- | -- | -- |
| 2024 | $5,595 | $113,762 | $46,950 | $66,812 |
| 2023 | $5,984 | $84,689 | $33,224 | $51,465 |
Property History
| Date | Event | Price | List to Sale | Price per Sq Ft |
|---|---|---|---|---|
| 01/23/2026 01/23/26 | Pending | -- | -- | -- |
| 01/02/2026 01/02/26 | Off Market | $2,490,000 | -- | -- |
| 12/31/2025 12/31/25 | Price Changed | $2,490,000 | 0.0% | $820 / Sq Ft |
| 12/31/2025 12/31/25 | For Sale | $2,490,000 | -15.6% | $820 / Sq Ft |
| 10/20/2025 10/20/25 | Price Changed | $2,950,000 | -7.8% | $972 / Sq Ft |
| 10/06/2025 10/06/25 | For Sale | $3,200,000 | -- | $1,054 / Sq Ft |
Purchase History
| Date | Type | Sale Price | Title Company |
|---|---|---|---|
| Warranty Deed | -- | Title Services Of The Valley |
Source: Arizona Regional Multiple Listing Service (ARMLS)
MLS Number: 6929666
APN: 206-40-014C
- 2237 Country Club Dr
- 2230 Country Club Dr
- 0 Country Club Dr Unit 259287
- 2238 Country Club Dr
- 2234 Fairway Dr
- 2240 Fairway Dr
- 2820 Pine Hill Dr Unit 20
- 2763 Sunflower Dr
- 2794 Sky Hawk Dr
- 2794 Sky Hawk Dr Unit 140
- 2214 Mountain Lion Ln
- 2793 Sky Hawk Dr
- 2793 Sky Hawk Dr Unit 84PER
- 2901 Ridge Cir
- 2806 Skyhawk Dr
- 2854 Thunderbird Way
- 2276 Thunderbird Way
- 2278 Meadow Ln Unit 179
- 2278 Meadow Ln
- 2751 Pine View Ct
Ask me questions while you tour the home.
