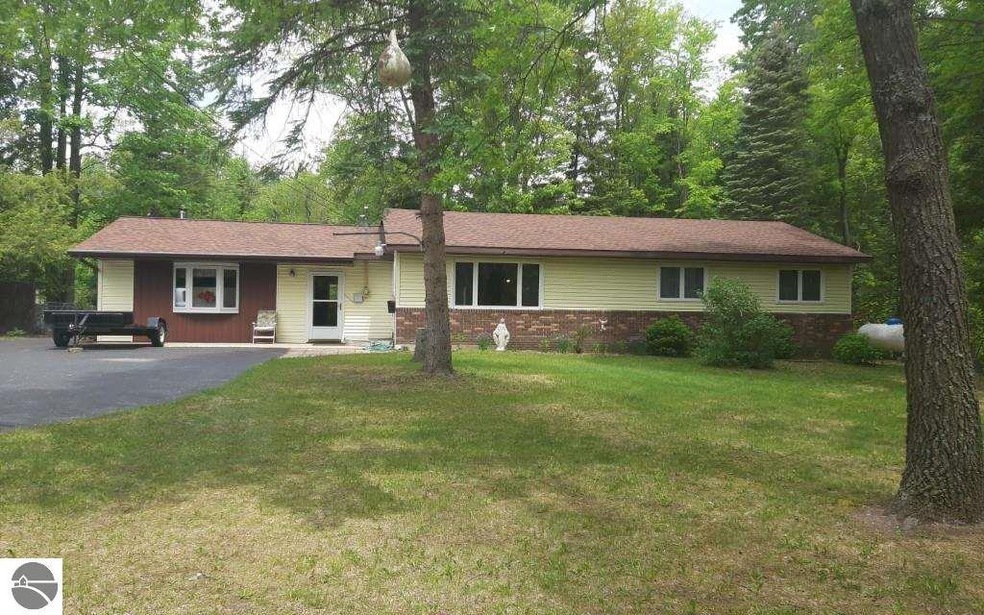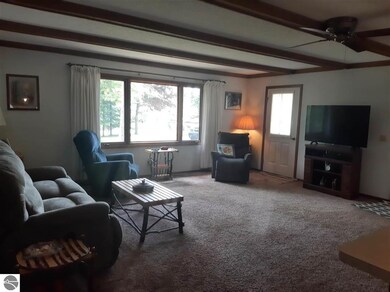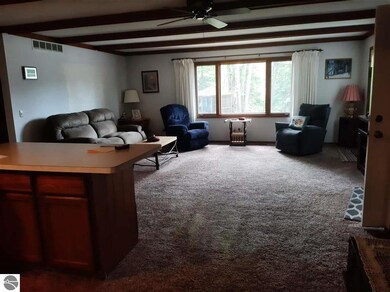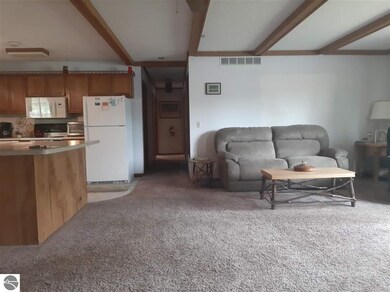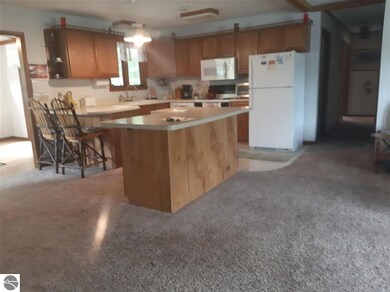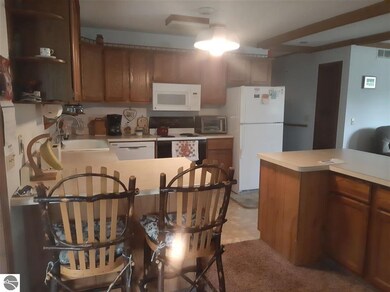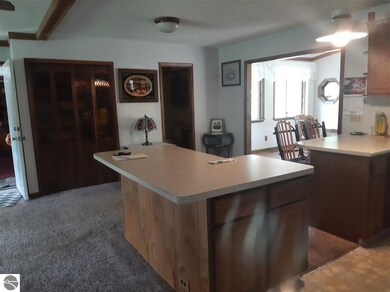
2262 W Engel Rd West Branch, MI 48661
Highlights
- Home fronts a pond
- Wood Burning Stove
- Solid Surface Countertops
- Deck
- Ranch Style House
- Workshop
About This Home
As of July 2021Looking for your dream come true? Where you can walk in the door & unpack and call it home? This is the one! With 3 bedrooms & 2 baths, an open concept living/kitchen area there is plenty of room for everyone. Not to mention, the attached garage was transformed into a very roomy family room. Enjoy sitting on your back deck overlooking your spring fed pond, the immediate yard is fenced in. There are just over 2 acres here, not too much to maintain, but just enough for your privacy. There is a very spacious garage with a workshop for your hobby enthusiast. Nicely landscaped with a Gazebo for those relaxing summer evenings. This home is priced to sell as seller is motivated.
Last Agent to Sell the Property
HERITAGE HOUSE REALTY PC License #6501411195 Listed on: 06/01/2021
Home Details
Home Type
- Single Family
Est. Annual Taxes
- $1,295
Year Built
- Built in 1989
Lot Details
- 2.28 Acre Lot
- Lot Dimensions are 324 x 305.5
- Home fronts a pond
- Fenced Yard
- Level Lot
- Sprinkler System
- The community has rules related to zoning restrictions
Home Design
- Ranch Style House
- Brick Exterior Construction
- Fire Rated Drywall
- Frame Construction
- Asphalt Roof
- Vinyl Siding
Interior Spaces
- 1,793 Sq Ft Home
- Beamed Ceilings
- Ceiling Fan
- Wood Burning Stove
- Wood Burning Fireplace
- Drapes & Rods
- Blinds
- Bay Window
- Entrance Foyer
- Formal Dining Room
- Workshop
- Crawl Space
Kitchen
- Oven or Range
- Stove
- Recirculated Exhaust Fan
- Microwave
- Dishwasher
- Solid Surface Countertops
- Disposal
Bedrooms and Bathrooms
- 3 Bedrooms
Laundry
- Dryer
- Washer
Parking
- 2 Car Detached Garage
- Garage Door Opener
Outdoor Features
- Property is near a pond
- Deck
- Rain Gutters
Utilities
- Forced Air Heating and Cooling System
- Well
- Propane Water Heater
- Water Softener is Owned
- Satellite Dish
Ownership History
Purchase Details
Home Financials for this Owner
Home Financials are based on the most recent Mortgage that was taken out on this home.Purchase Details
Purchase Details
Similar Homes in West Branch, MI
Home Values in the Area
Average Home Value in this Area
Purchase History
| Date | Type | Sale Price | Title Company |
|---|---|---|---|
| Deed | $189,900 | -- | |
| Quit Claim Deed | -- | -- | |
| Deed | -- | -- |
Property History
| Date | Event | Price | Change | Sq Ft Price |
|---|---|---|---|---|
| 07/27/2021 07/27/21 | Sold | $189,900 | 0.0% | $106 / Sq Ft |
| 06/21/2021 06/21/21 | Pending | -- | -- | -- |
| 06/16/2021 06/16/21 | For Sale | $189,900 | 0.0% | $106 / Sq Ft |
| 06/04/2021 06/04/21 | Pending | -- | -- | -- |
| 06/01/2021 06/01/21 | For Sale | $189,900 | +58.3% | $106 / Sq Ft |
| 04/16/2018 04/16/18 | Sold | $120,000 | -7.6% | $67 / Sq Ft |
| 04/06/2018 04/06/18 | Pending | -- | -- | -- |
| 01/21/2018 01/21/18 | For Sale | $129,900 | -- | $72 / Sq Ft |
Tax History Compared to Growth
Tax History
| Year | Tax Paid | Tax Assessment Tax Assessment Total Assessment is a certain percentage of the fair market value that is determined by local assessors to be the total taxable value of land and additions on the property. | Land | Improvement |
|---|---|---|---|---|
| 2025 | $2,105 | $95,000 | $0 | $0 |
| 2024 | $11 | $92,400 | $0 | $0 |
| 2023 | $1,022 | $87,300 | $0 | $0 |
| 2022 | $1,973 | $79,700 | $0 | $0 |
| 2021 | $1,256 | $60,400 | $0 | $0 |
| 2020 | $1,295 | $60,400 | $0 | $0 |
| 2019 | $1,144 | $51,100 | $0 | $0 |
| 2018 | $1,060 | $50,600 | $0 | $0 |
| 2017 | $972 | $50,000 | $0 | $0 |
| 2016 | $961 | $48,900 | $0 | $0 |
| 2015 | $959 | $48,200 | $0 | $0 |
| 2014 | $96 | $45,100 | $0 | $0 |
Agents Affiliated with this Home
-
DEANN ADKINS

Seller's Agent in 2021
DEANN ADKINS
HERITAGE HOUSE REALTY PC
(989) 254-8919
115 Total Sales
-
R
Seller's Agent in 2018
ROBERT WALTERS
C.A.HANES REALTY- M33
-
P
Buyer's Agent in 2018
PAM MCPHEE
MORRIS-RICHARDSON RE
Map
Source: Northern Great Lakes REALTORS® MLS
MLS Number: 1888134
APN: 014-005-011-70
- 2458 Maes Rd
- 1780 Rifle Lake Trail
- 2794 Logging 2 Trail
- 2249 W State Rd
- 152 S Mud Lake Rd
- 0 Fox Run Rd Unit 1874470
- VL I-75 Business Loop Unit B
- PARCEL 6 I-75 Business Loop Unit 6
- PARCEL 4 I-75 Business Loop Unit 4
- PARCEL 1 I-75 Business Loop Unit 1
- 419 N 3rd St
- 462 Victorian Ct
- 260 Windemere Place Unit 13B
- 268 Windemere Place Unit 14B
- 272 Windemere Place Unit 14A
- 2476 W Branch Dr
- 204 Sidney St
- 631 Lindsay St
- 2152 Fox Run
- 2190 Fox Run
