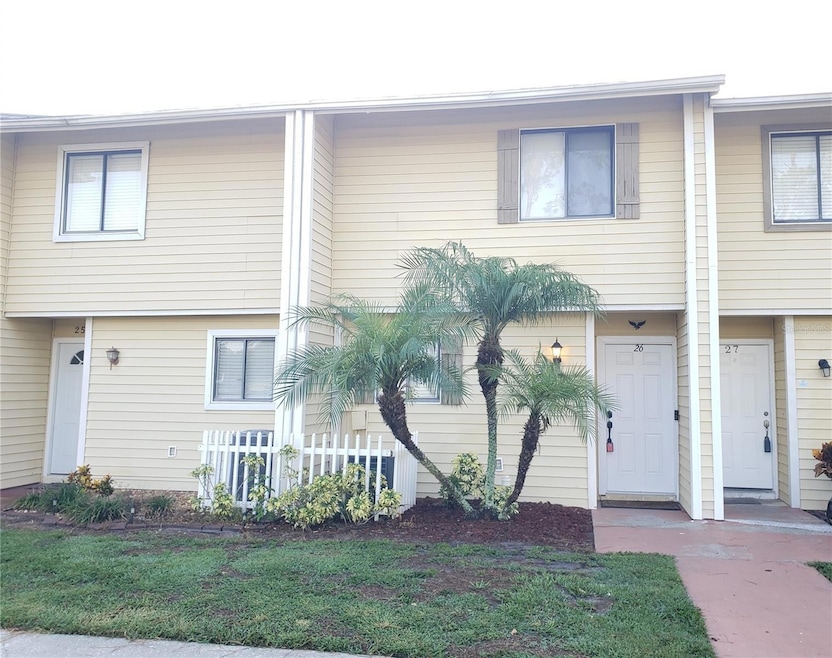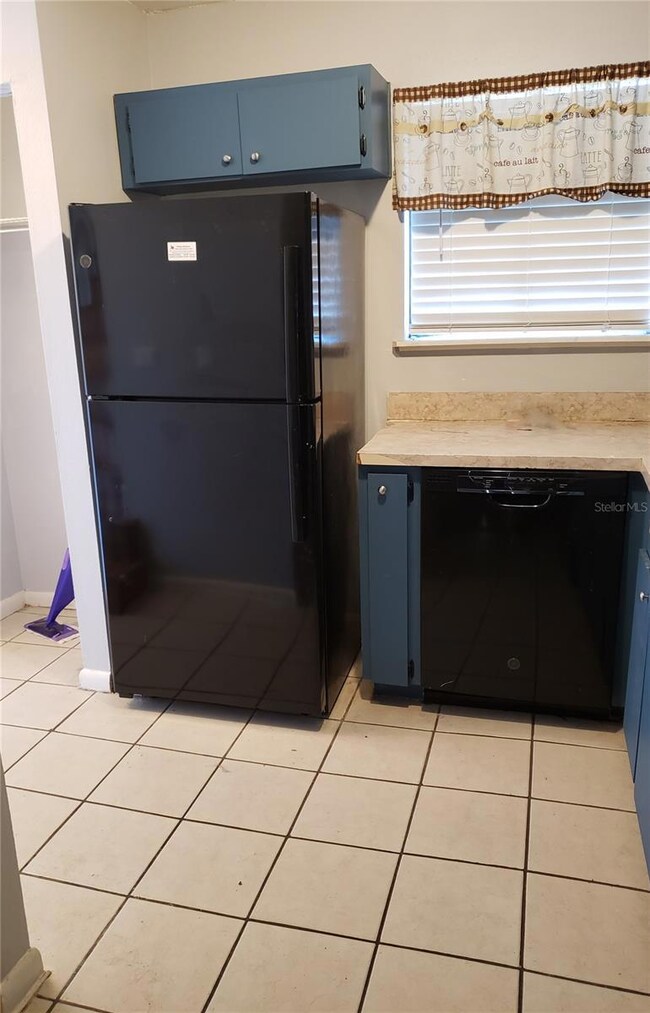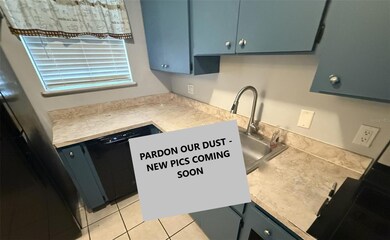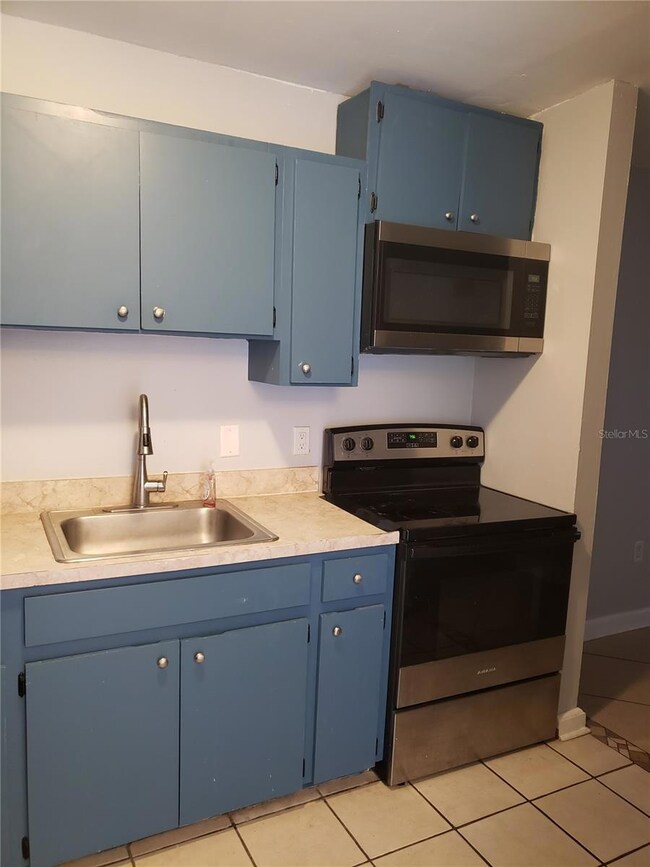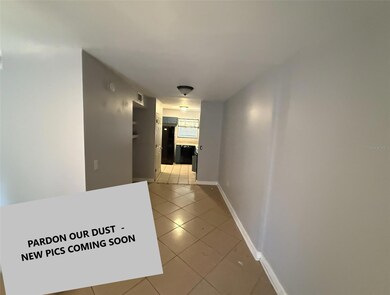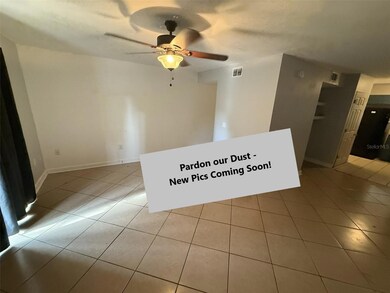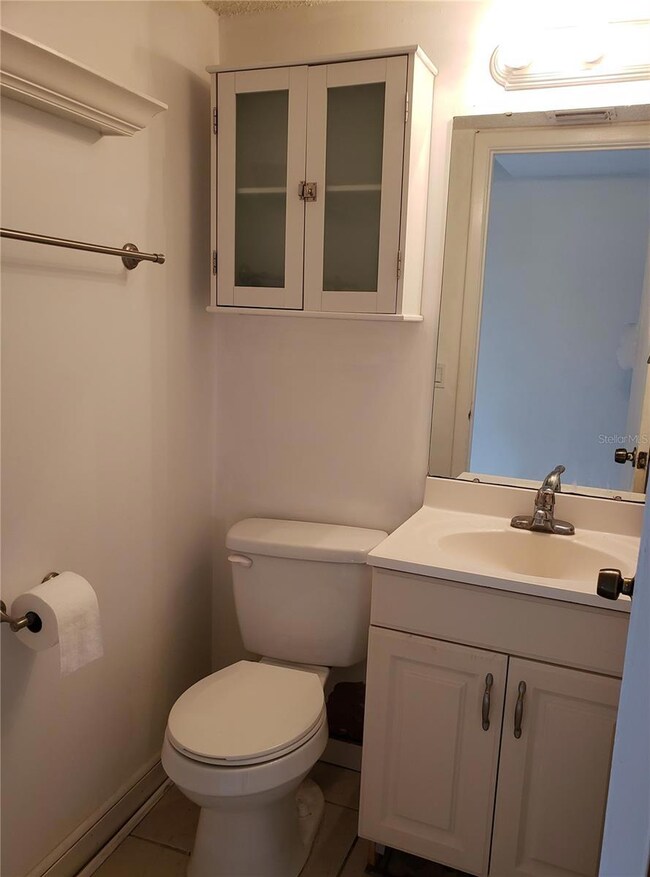22620 Gage Loop Unit 26 Land O Lakes, FL 34639
Highlights
- In Ground Pool
- 59.78 Acre Lot
- Wood Flooring
- Land O' Lakes High School Rated A
- Open Floorplan
- Balcony
About This Home
Highly desirable 2-bedroom Chelsea Meadows townhome in Land 'O Lakes! Tile and Wood Flooring - NO CARPET - This 2 bed, 1.5 bath is located in a hidden townhome community tucked away between Collier and Bell Lake Road with easy access to US41 and SR54. Features an open floor plan with spacious kitchen with newer sleek black appliances, tiled living room with half-bath and dining niche. The living room sliders lead to the fenced backyard where you have a clean slate to make it your own. Wood along the staircase and throughout the upper floor. Upstairs are both bedrooms. The primary room has a balcony so you can enjoy cooler evenings. Both bedrooms are roomy and separated by the hall bath that has a shower/tub combo with glass slider door. A-RATED schools, shopping and dining are just moments away. WASHER, DRYER, WATER and SEWER ALL INCLUDED IN THE RENT!
Small pet welcome - Ask agent!
This is a smoke-free home!
Listing Agent
HOME LOCATORS INC. Brokerage Phone: 813-908-8555 License #3267443 Listed on: 07/10/2025
Townhouse Details
Home Type
- Townhome
Est. Annual Taxes
- $664
Year Built
- Built in 1988
Parking
- Open Parking
Home Design
- Bi-Level Home
Interior Spaces
- 1,032 Sq Ft Home
- Open Floorplan
- Blinds
- Drapes & Rods
- Sliding Doors
- Combination Dining and Living Room
- Walk-Up Access
Kitchen
- Range
- Microwave
- Dishwasher
- Solid Wood Cabinet
Flooring
- Wood
- Carpet
Bedrooms and Bathrooms
- 2 Bedrooms
- Primary Bedroom Upstairs
- Split Bedroom Floorplan
Laundry
- Laundry on upper level
- Dryer
- Washer
Outdoor Features
- In Ground Pool
- Balcony
- Patio
Utilities
- Central Air
- Heating Available
- Thermostat
- High Speed Internet
- Cable TV Available
Listing and Financial Details
- Residential Lease
- Security Deposit $1,595
- Property Available on 7/26/25
- The owner pays for sewer, trash collection, water
- 12-Month Minimum Lease Term
- $75 Application Fee
- 1 to 2-Year Minimum Lease Term
- Assessor Parcel Number 19-26-18-024.0-101.00-026.0
Community Details
Overview
- Property has a Home Owners Association
- Chelsea Meadows Terra Properties Association
- Chelsea Meadows Condo Subdivision
Recreation
- Community Playground
- Community Pool
Pet Policy
- Pets up to 35 lbs
- Pet Deposit $250
- 1 Pet Allowed
- Dogs and Cats Allowed
Map
Source: Stellar MLS
MLS Number: TB8406021
APN: 18-26-19-0240-10100-0260
- 22706 Gage Loop Unit 31
- 4338 Banjo Lake Rd
- 4326 Banjo Lake Rd
- 4249 Banjo Lake Rd
- 4243 Banjo Lake Rd
- 22802 Roderick Dr
- 22824 Marsh Wren Dr
- 4129 Marlow Loop
- 22943 Sills Loop
- 22316 Red Jacket Ln
- 23067 Brighton Place
- 23109 Emerson Way
- 23015 Mayfair Rd
- 4205 Mast Ct
- 3829 Eagleflight Ln
- 23211 Lucerne Place
- 3922 Lake Joyce Dr
- 23302 Lucerne Place
- 23310 Cascade Place
- 22115 Laver Ln
- 22604 Watersedge Blvd Unit 153
- 22701 Watersedge Blvd Unit 19
- 4550 Roundview Ct
- 4649 Roundview Ct
- 22622 Marsh Wren Dr
- 4626 Carroway Dr
- 22205 Breaker Point Ln
- 22485 Bellini Cir
- 4309 Longshore Dr
- 4031 Dickinson Place
- 22330 Yachtclub Terrace
- 4220 Mast Ct
- 4645 Canterbury Dr
- 22254 Yachtclub Terrace
- 22127 Rosewall Ct
- 23325 Club Villas Dr Unit 2
- 23421 Cherbourg Loop
- 5594 Angelonia Terrace
- 5130 Parkway Blvd Unit Studio Apt.
- 5745 Sweet William Terrace
