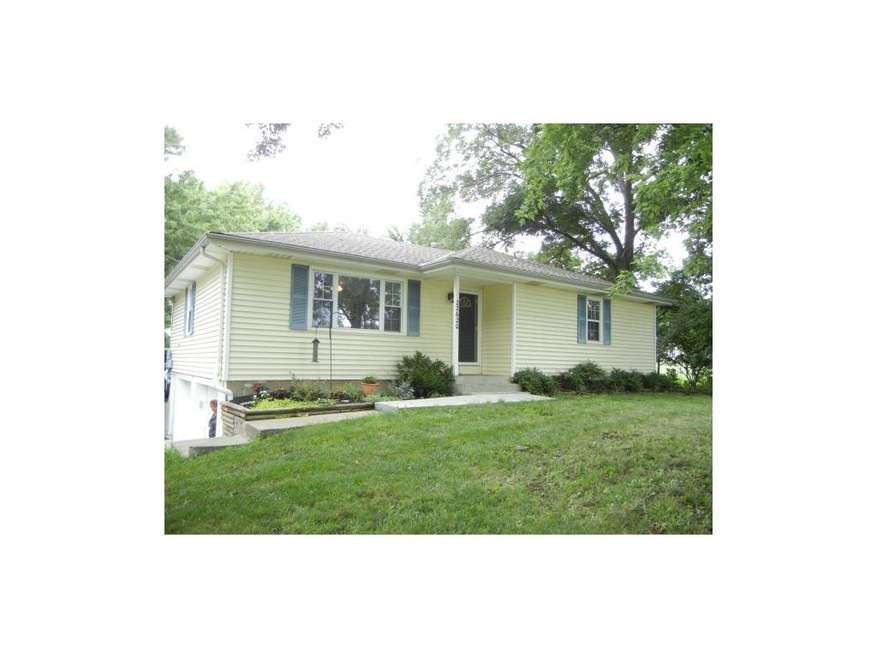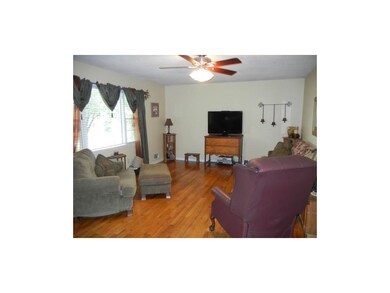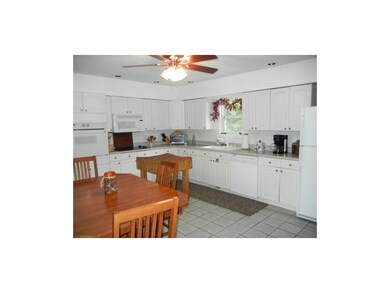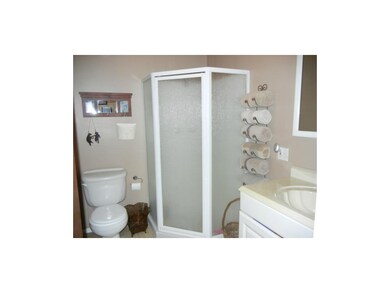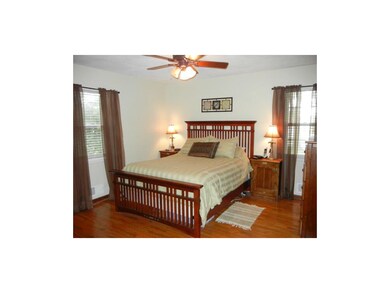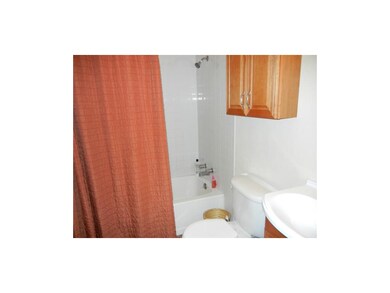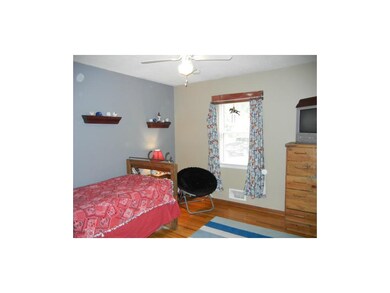
22620 W 75th St Shawnee, KS 66227
Highlights
- 40,756 Sq Ft lot
- Vaulted Ceiling
- Wood Flooring
- Horizon Elementary School Rated A
- Traditional Architecture
- Granite Countertops
About This Home
As of May 2019A little piece of country in Shawnee! Wonderful home with low maintenance vinyl siding. Inside find an updated kitchen with tile floors and lots of cabinet space. Well kept hardwood floors throughout most of the living areas. Spacious bedrooms plus den in lower level off garage. Cute in laws quarters and two additional out buildings. Large patio expands the width of the home. Great for your hot tub or entertaining. Mature trees accent the property. Enjoy the thought of no HOA dues!!
Last Agent to Sell the Property
Weichert, Realtors Welch & Com License #SP00051535 Listed on: 08/05/2013

Last Buyer's Agent
Elaine Scheelk
ReeceNichols - Leawood License #SP00221642
Home Details
Home Type
- Single Family
Est. Annual Taxes
- $2,532
Year Built
- Built in 1966
Lot Details
- 0.94 Acre Lot
- Aluminum or Metal Fence
- Many Trees
Parking
- 2 Car Garage
- Garage Door Opener
Home Design
- Traditional Architecture
- Composition Roof
- Vinyl Siding
Interior Spaces
- 1,622 Sq Ft Home
- Wet Bar: All Carpet, Shower Only, Ceiling Fan(s), Hardwood, Ceramic Tiles, Wood Floor
- Built-In Features: All Carpet, Shower Only, Ceiling Fan(s), Hardwood, Ceramic Tiles, Wood Floor
- Vaulted Ceiling
- Ceiling Fan: All Carpet, Shower Only, Ceiling Fan(s), Hardwood, Ceramic Tiles, Wood Floor
- Skylights
- Fireplace
- Shades
- Plantation Shutters
- Drapes & Rods
- Storm Doors
Kitchen
- Eat-In Kitchen
- Built-In Range
- Recirculated Exhaust Fan
- Dishwasher
- Granite Countertops
- Laminate Countertops
- Disposal
Flooring
- Wood
- Wall to Wall Carpet
- Linoleum
- Laminate
- Stone
- Ceramic Tile
- Luxury Vinyl Plank Tile
- Luxury Vinyl Tile
Bedrooms and Bathrooms
- 3 Bedrooms
- Cedar Closet: All Carpet, Shower Only, Ceiling Fan(s), Hardwood, Ceramic Tiles, Wood Floor
- Walk-In Closet: All Carpet, Shower Only, Ceiling Fan(s), Hardwood, Ceramic Tiles, Wood Floor
- 2 Full Bathrooms
- Double Vanity
- All Carpet
Basement
- Basement Cellar
- Laundry in Basement
Outdoor Features
- Enclosed patio or porch
Schools
- Horizon Elementary School
- Mill Valley High School
Utilities
- Central Air
- Heating System Uses Natural Gas
- Septic Tank
Listing and Financial Details
- Assessor Parcel Number QF231222-1007
Ownership History
Purchase Details
Purchase Details
Home Financials for this Owner
Home Financials are based on the most recent Mortgage that was taken out on this home.Similar Homes in Shawnee, KS
Home Values in the Area
Average Home Value in this Area
Purchase History
| Date | Type | Sale Price | Title Company |
|---|---|---|---|
| Interfamily Deed Transfer | -- | None Available | |
| Warranty Deed | -- | Kansas City Title Inc |
Mortgage History
| Date | Status | Loan Amount | Loan Type |
|---|---|---|---|
| Open | $280,250 | New Conventional | |
| Previous Owner | $185,311 | FHA | |
| Previous Owner | $186,558 | FHA | |
| Previous Owner | $36,186 | Credit Line Revolving |
Property History
| Date | Event | Price | Change | Sq Ft Price |
|---|---|---|---|---|
| 05/23/2019 05/23/19 | Sold | -- | -- | -- |
| 04/01/2019 04/01/19 | Pending | -- | -- | -- |
| 03/29/2019 03/29/19 | For Sale | $295,000 | +45.7% | $772 / Sq Ft |
| 10/28/2013 10/28/13 | Sold | -- | -- | -- |
| 09/15/2013 09/15/13 | Pending | -- | -- | -- |
| 08/05/2013 08/05/13 | For Sale | $202,500 | -- | $125 / Sq Ft |
Tax History Compared to Growth
Tax History
| Year | Tax Paid | Tax Assessment Tax Assessment Total Assessment is a certain percentage of the fair market value that is determined by local assessors to be the total taxable value of land and additions on the property. | Land | Improvement |
|---|---|---|---|---|
| 2024 | $4,880 | $42,079 | $7,144 | $34,935 |
| 2023 | $4,832 | $41,116 | $7,144 | $33,972 |
| 2022 | $4,464 | $37,218 | $7,144 | $30,074 |
| 2021 | $4,234 | $33,887 | $7,144 | $26,743 |
| 2020 | $3,734 | $29,590 | $7,144 | $22,446 |
| 2019 | $3,294 | $25,703 | $6,486 | $19,217 |
| 2018 | $3,106 | $24,012 | $6,486 | $17,526 |
| 2017 | $3,191 | $24,070 | $6,486 | $17,584 |
| 2016 | $3,014 | $22,448 | $6,486 | $15,962 |
| 2015 | $3,022 | $22,195 | $6,486 | $15,709 |
| 2013 | -- | $18,170 | $6,486 | $11,684 |
Agents Affiliated with this Home
-

Seller's Agent in 2019
Kimberlee Johnson
ReeceNichols - Overland Park
(913) 530-8025
14 Total Sales
-

Buyer's Agent in 2019
Tricia Gill
KW KANSAS CITY METRO
(816) 507-0655
1 in this area
87 Total Sales
-

Seller's Agent in 2013
Michele Davis
Weichert, Realtors Welch & Com
(913) 285-8329
1 in this area
129 Total Sales
-
E
Buyer's Agent in 2013
Elaine Scheelk
ReeceNichols - Leawood
Map
Source: Heartland MLS
MLS Number: 1844397
APN: QF231222-1007
- 7323 Silverheel St
- 22420 W 73rd Terrace
- 22410 W 76th St
- 22408 W 76th St
- 22404 W 76th St
- 22405 W 76th St
- 22312 W 76th St
- 22310 W 76th St
- 22309 W 76th St
- 22005 W 74th St
- 22607 W 71st Terrace
- 7117 Aminda St
- 7531 Chouteau St
- 0 Hedge Lane Terrace
- 22000 W 71st St
- 21815 W 73rd Terrace
- 7101 Meadow View St
- 23421 W 71st Terrace
- 23300 W 71st St
- 21614 W 72nd St
