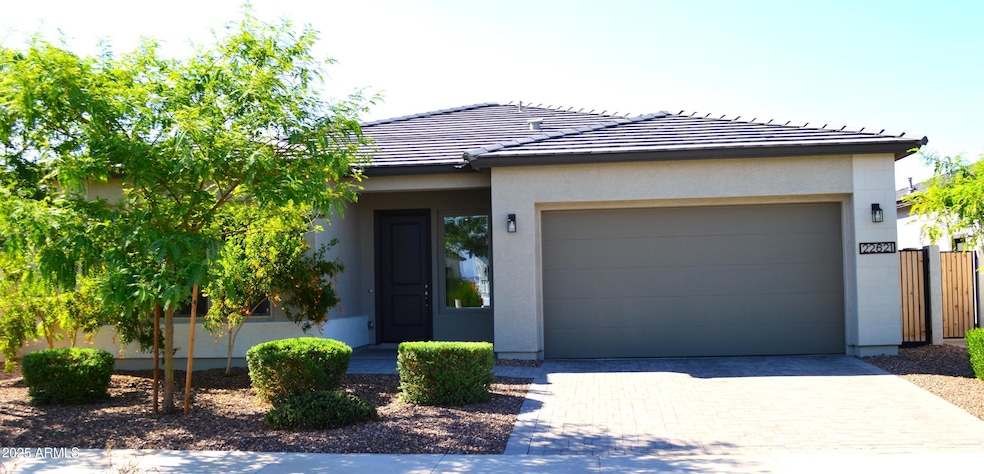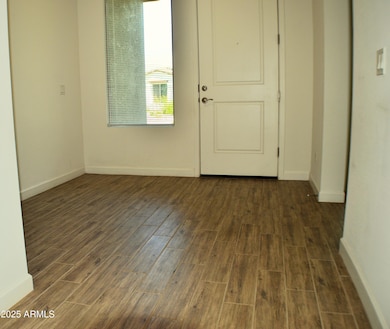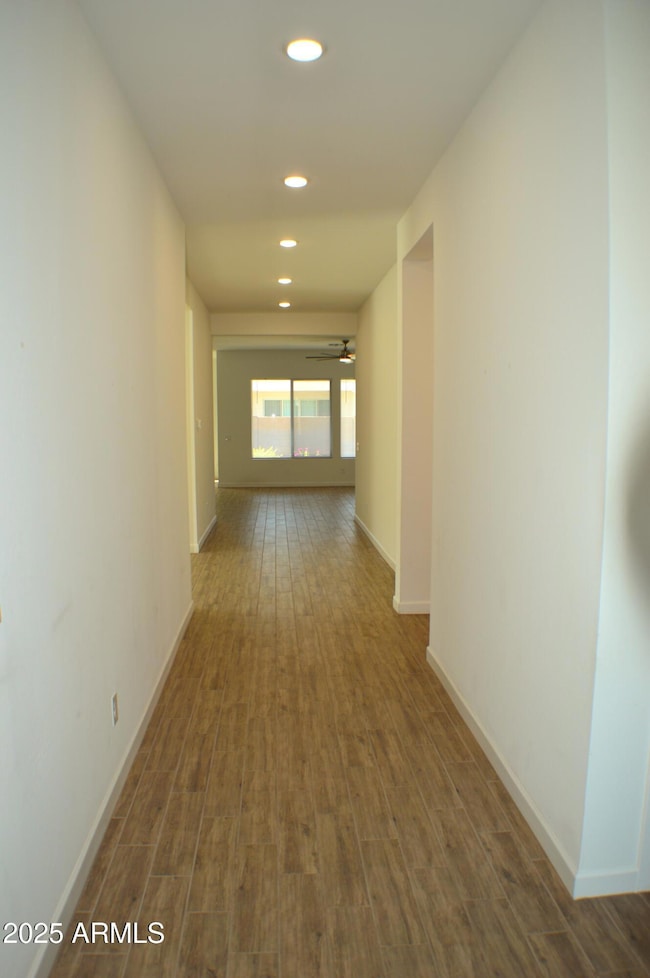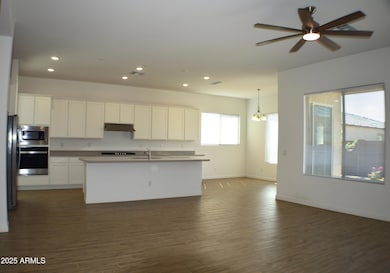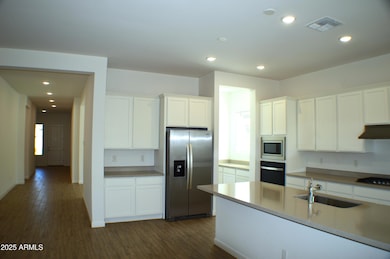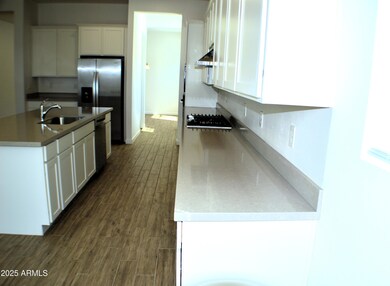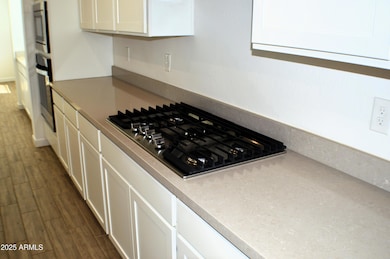22621 E Lords Way Queen Creek, AZ 85142
Superstition Vistas Neighborhood
4
Beds
2.5
Baths
2,700
Sq Ft
7,200
Acres
Highlights
- 7,200 Acre Lot
- Granite Countertops
- Pickleball Courts
- Queen Creek Junior High School Rated A-
- Community Pool
- Double Vanity
About This Home
New build beautitully upgarded 4 bedroom 2.5 bathroom 2,700sqft single level home for rent. Gourmet Kitchen with gas stove, quarts countertops and stainless appliances. Plank tile and carpet flooring throughout. 10 foot ceiling. Every room has LED ceiling fans. Developed oasis back yard. Community pool, pickelball court and more.
Home Details
Home Type
- Single Family
Est. Annual Taxes
- $2,837
Year Built
- Built in 2023
Lot Details
- 7,200 Acre Lot
- Desert faces the front and back of the property
- Wrought Iron Fence
Parking
- 2 Car Garage
Home Design
- Wood Frame Construction
- Tile Roof
- Block Exterior
- Low Volatile Organic Compounds (VOC) Products or Finishes
- Stucco
Interior Spaces
- 2,700 Sq Ft Home
- 1-Story Property
- Ceiling height of 9 feet or more
- Ceiling Fan
Kitchen
- Built-In Microwave
- Kitchen Island
- Granite Countertops
Flooring
- Carpet
- Tile
Bedrooms and Bathrooms
- 4 Bedrooms
- 2.5 Bathrooms
- Double Vanity
Laundry
- Dryer
- Washer
Eco-Friendly Details
- No or Low VOC Paint or Finish
Schools
- Queen Creek Elementary School
- Queen Creek Junior High School
- Queen Creek High School
Utilities
- Central Air
- Heating unit installed on the ceiling
- Water Softener
Listing and Financial Details
- Property Available on 9/9/25
- 12-Month Minimum Lease Term
- Tax Lot 2a
- Assessor Parcel Number 314-15-698
Community Details
Overview
- Property has a Home Owners Association
- Madera Association, Phone Number (480) 338-8352
- Built by Ashton Woods Homes
- Madera Marquis Subdivision
Recreation
- Pickleball Courts
- Community Pool
- Community Spa
- Bike Trail
Pet Policy
- Pets Allowed
Map
Source: Arizona Regional Multiple Listing Service (ARMLS)
MLS Number: 6917035
APN: 314-15-698
Nearby Homes
- 22704 E Bonanza Way
- 22698 E Saddle Way
- 22669 E Saddle Way
- Ruby Plan at Madera - Marquis
- Topaz Plan at Madera - Marquis
- Jade Plan at Madera - Marquis
- Opal Plan at Madera - Marquis
- Diamond Plan at Madera - Marquis
- 22717 E Saddle Way
- 22725 E Saddle Way
- 22704 E Stirrup St
- 22712 E Stirrup St
- 22720 E Stirrup St
- 22688 E Stirrup St
- 22808 E Roundup Way
- 22736 E Stirrup St
- 22949 E Twin Acres Dr
- 22961 E Twin Acres Dr
- 22843 E Mayberry Rd
- Aspen Plan at Madera - Sultana
- 22535 E Queen Creek Rd
- 22718 E Bonanza Way
- 22889 E Roundup Way
- 22638 E Nightingale Ct
- 21507 S 226th Place
- 22877 E Russet Rd
- 23129 E Carriage Way
- 19942 S 231st St
- 22433 E Cattle Dr
- 23139 E Lords Way
- 20896 S 231st Place
- 22547 E Quintero Rd
- 20924 S 231st Way
- 22495 E Rosa Rd
- 22742 E Domingo Rd
- 43195 N Hinoki St
- 22697 E Tierra Grande
- 1280 W Sparrow Dr
- 1254 W Sparrow Dr
- 22475 E Avenida Del Valle
