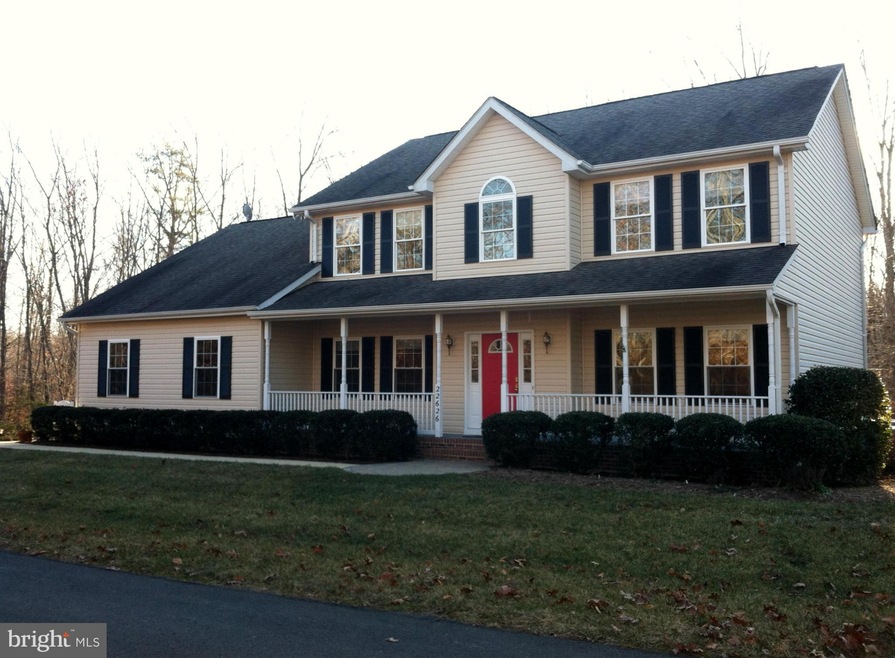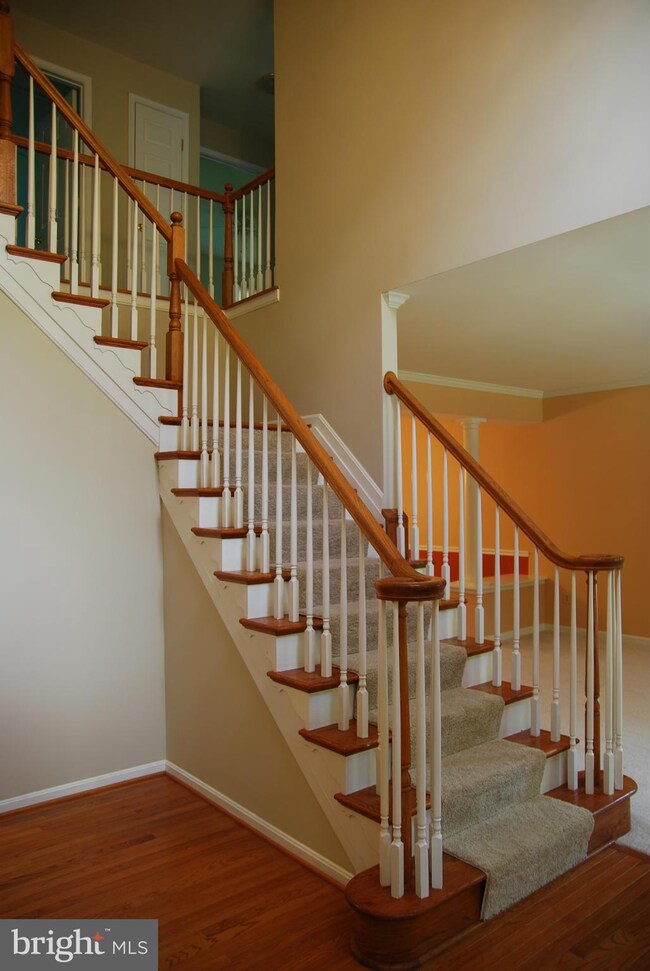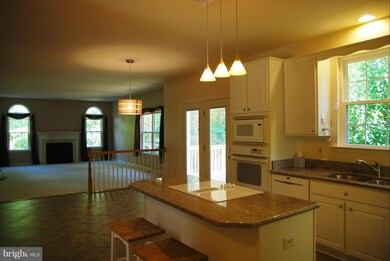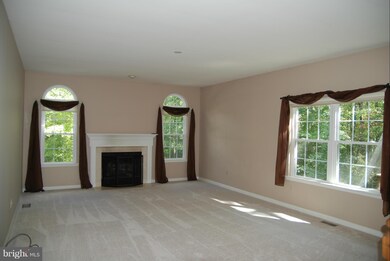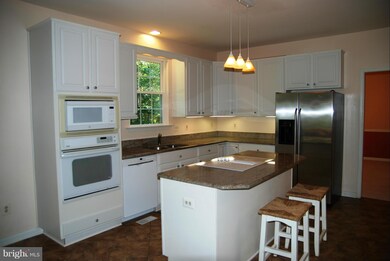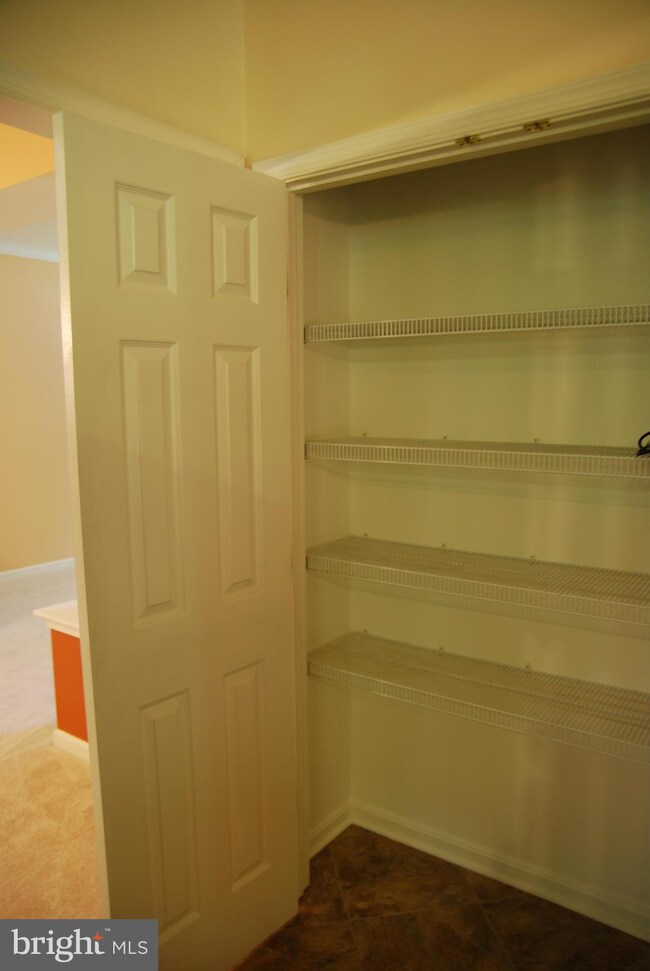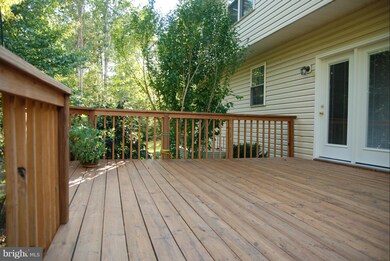
22626 Chickadee Ln Leonardtown, MD 20650
Highlights
- Pier or Dock
- Golf Course Community
- Clubhouse
- Leonardtown Middle School Rated A-
- Colonial Architecture
- Deck
About This Home
As of May 2021Sought-after location in St. Mary's; Avenmar! Updated colonial shows beautifully! 9 FT celings on main level, library/office, family room w/ gas fireplace opens on to spacious deck overlooking private backyard. Island & granite counters in kitchen & formal dining. Main level with hardwood and new carpet! Community amenities; pool, tennis, tot lot, club house, pier & more.
Last Agent to Sell the Property
KW Metro Center License #528729 Listed on: 09/30/2014

Home Details
Home Type
- Single Family
Est. Annual Taxes
- $4,197
Year Built
- Built in 2002
Lot Details
- 2 Acre Lot
- Cul-De-Sac
- The property's topography is level
- Property is in very good condition
- Property is zoned RNC
HOA Fees
- $125 Monthly HOA Fees
Parking
- 2 Car Attached Garage
- Side Facing Garage
- Garage Door Opener
- Driveway
- Off-Street Parking
Home Design
- Colonial Architecture
- Asphalt Roof
- Aluminum Siding
Interior Spaces
- Property has 3 Levels
- Traditional Floor Plan
- Ceiling height of 9 feet or more
- Ceiling Fan
- Recessed Lighting
- Screen For Fireplace
- Fireplace Mantel
- Gas Fireplace
- Vinyl Clad Windows
- Window Treatments
- Palladian Windows
- Window Screens
- French Doors
- Family Room
- Dining Area
- Wood Flooring
Kitchen
- Country Kitchen
- <<builtInOvenToken>>
- Cooktop<<rangeHoodToken>>
- <<microwave>>
- Ice Maker
- Dishwasher
- Upgraded Countertops
Bedrooms and Bathrooms
- 4 Bedrooms
- En-Suite Primary Bedroom
- En-Suite Bathroom
- 3.5 Bathrooms
Laundry
- Laundry Room
- Dryer
- Washer
Partially Finished Basement
- Basement Fills Entire Space Under The House
- Connecting Stairway
- Exterior Basement Entry
- Sump Pump
Outdoor Features
- Deck
- Porch
Utilities
- Central Air
- Heat Pump System
- Vented Exhaust Fan
- Well
- Electric Water Heater
- Septic Tank
Listing and Financial Details
- Tax Lot 35
- Assessor Parcel Number 1903051382
Community Details
Overview
- Association fees include reserve funds, pier/dock maintenance, insurance
- Avenmar Subdivision
- The community has rules related to covenants
Amenities
- Common Area
- Clubhouse
- Community Center
Recreation
- Pier or Dock
- Golf Course Community
- Tennis Courts
- Community Playground
- Community Pool
- Horse Trails
- Jogging Path
- Bike Trail
Ownership History
Purchase Details
Home Financials for this Owner
Home Financials are based on the most recent Mortgage that was taken out on this home.Purchase Details
Home Financials for this Owner
Home Financials are based on the most recent Mortgage that was taken out on this home.Purchase Details
Similar Homes in Leonardtown, MD
Home Values in the Area
Average Home Value in this Area
Purchase History
| Date | Type | Sale Price | Title Company |
|---|---|---|---|
| Deed | $560,000 | Bay County T&E Llc | |
| Deed | $428,000 | Bay County Title & Escrow Ll | |
| Deed | $267,767 | -- |
Mortgage History
| Date | Status | Loan Amount | Loan Type |
|---|---|---|---|
| Open | $502,375 | New Conventional | |
| Previous Owner | $383,700 | New Conventional | |
| Previous Owner | $406,600 | New Conventional | |
| Closed | -- | No Value Available |
Property History
| Date | Event | Price | Change | Sq Ft Price |
|---|---|---|---|---|
| 05/07/2025 05/07/25 | For Sale | $649,900 | +16.1% | $220 / Sq Ft |
| 05/27/2021 05/27/21 | Sold | $560,000 | +1.8% | $190 / Sq Ft |
| 04/21/2021 04/21/21 | Pending | -- | -- | -- |
| 04/14/2021 04/14/21 | For Sale | $550,000 | +28.5% | $186 / Sq Ft |
| 03/27/2015 03/27/15 | Sold | $428,000 | 0.0% | $135 / Sq Ft |
| 02/21/2015 02/21/15 | Pending | -- | -- | -- |
| 01/25/2015 01/25/15 | Price Changed | $428,000 | -4.5% | $135 / Sq Ft |
| 12/01/2014 12/01/14 | Price Changed | $448,000 | -4.3% | $142 / Sq Ft |
| 10/23/2014 10/23/14 | Price Changed | $468,000 | -4.3% | $148 / Sq Ft |
| 09/30/2014 09/30/14 | For Sale | $489,000 | -- | $155 / Sq Ft |
Tax History Compared to Growth
Tax History
| Year | Tax Paid | Tax Assessment Tax Assessment Total Assessment is a certain percentage of the fair market value that is determined by local assessors to be the total taxable value of land and additions on the property. | Land | Improvement |
|---|---|---|---|---|
| 2024 | $5,707 | $528,633 | $0 | $0 |
| 2023 | $5,267 | $502,167 | $0 | $0 |
| 2022 | $4,995 | $475,700 | $135,000 | $340,700 |
| 2021 | $4,904 | $466,933 | $0 | $0 |
| 2020 | $4,813 | $458,167 | $0 | $0 |
| 2019 | $4,722 | $449,400 | $135,000 | $314,400 |
| 2018 | $4,656 | $443,100 | $0 | $0 |
| 2017 | $4,573 | $436,800 | $0 | $0 |
| 2016 | $3,672 | $430,500 | $0 | $0 |
| 2015 | $3,672 | $421,400 | $0 | $0 |
| 2014 | $3,672 | $412,300 | $0 | $0 |
Agents Affiliated with this Home
-
Matthew Burgan

Seller's Agent in 2025
Matthew Burgan
Infinitas Realty Group
(240) 925-2224
302 Total Sales
-
Dillon Wise

Seller's Agent in 2025
Dillon Wise
JPAR Real Estate Professionals
(301) 848-8752
27 Total Sales
-
F
Seller's Agent in 2021
Farrah Fuchs
Redfin Corp
-
Carol Kalmus-Choporis

Buyer's Agent in 2021
Carol Kalmus-Choporis
Century 21 New Millennium
(301) 904-6242
367 Total Sales
-
Barbara Stellway

Seller's Agent in 2015
Barbara Stellway
KW Metro Center
(240) 298-9191
57 Total Sales
-
Dianna Raley

Buyer's Agent in 2015
Dianna Raley
Century 21 New Millennium
(240) 925-6390
8 Total Sales
Map
Source: Bright MLS
MLS Number: 1003207120
APN: 03-051382
- 40738 Bobwhite Ln
- 0 Kiskadee Ln
- 22362 Armstrong Dr
- 40801 Kiskadee Ln
- 22501 Bull Rd
- 40624 Breton Oaks Ln
- 24645 Springhill Ln
- 22338 White Oak Rd
- 40533 Breton Knolls Ct
- 22186 Monterey Place
- 0 Wathen Rd
- 25845 Point Lookout Rd
- 41554 Briarwood Cir
- 41115 Paw Hollow Ln
- 0 Ferny Hills Ln
- 41535 Fairwood Ct
- 22542 Landing Way
- 23242 Clarks Rest Rd
- 23246 Lindsay Dr
- 41412 Doctors Crossing Rd
