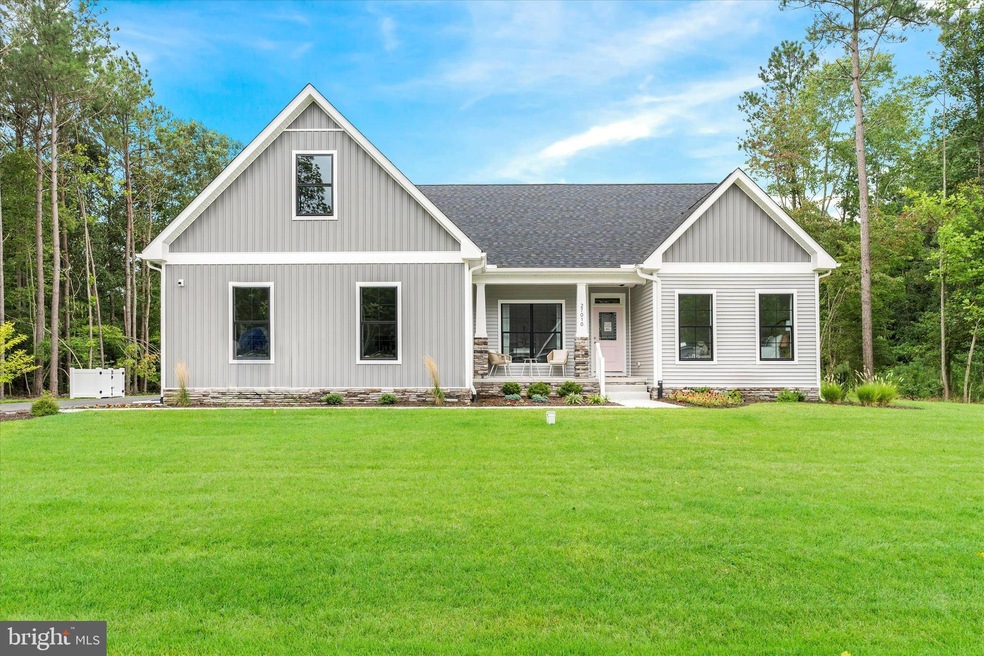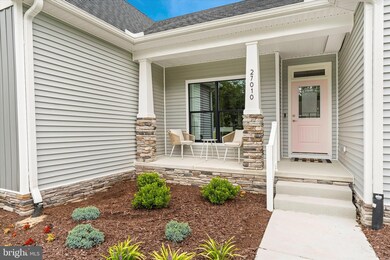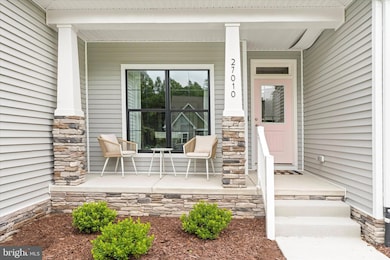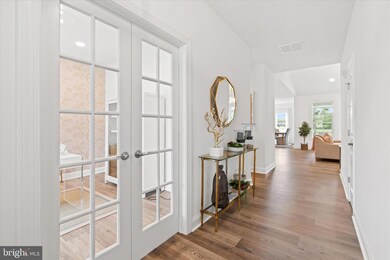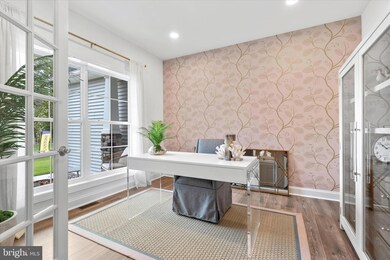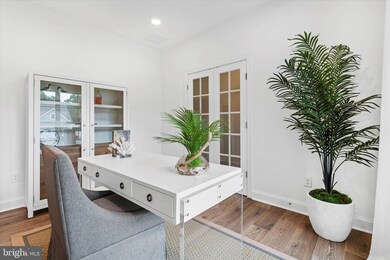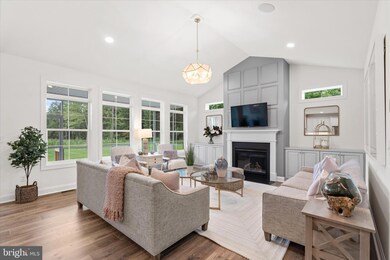22628 Greater Scaup Ct Unit 30 Milton, DE 19968
Estimated payment $3,176/month
Highlights
- New Construction
- Open Floorplan
- Main Floor Bedroom
- H.O. Brittingham Elementary School Rated A-
- Craftsman Architecture
- Community Pool
About This Home
Build your new home with Award-Winning local builder, Capstone Homes! This Juliet floor plan is not currently under construction, but is one of many options that can be built on lot #30 in Milton Crossing. The Juliet is Capstone's most flexible floor plan beginning at 1,944+/- heated sq ft. It offers the convenience of first floor living with the ability to personalize it and expand your living space with upgrades such as a Gourmet kitchen, morning room, luxury sunroom, or vaulted ceiling in the great room. You have the option to add a second floor that can be constructed with a bonus room, a bathroom, one bedroom, two bedrooms or all the above. The Estates of Milton Crossing is the epitome of spacious and scenic living. Offering 87 half acre homesites and a pool with pool house, this quaint community is perfectly situated just minutes from historic Milton and the Delaware Beaches. Founded in 2006, this family-owned and operated local builder is committed to building quality homes throughout Sussex County. Call today to request a full list of Capstone's standard features, upgrades and floor plan or visit the Hannah Model at The Estates of Milton Crossing Mon-Sat 10am-5pm. *Incentives and pricing may change at any time. Transfer tax and impact fee coverage when paying cash or using the preferred lender.
Listing Agent
(302) 270-9409 thedelawaregroup@lnf.com Long & Foster Real Estate, Inc. License #RA-0030979 Listed on: 10/24/2024

Home Details
Home Type
- Single Family
Year Built
- Built in 2024 | New Construction
Lot Details
- 0.5 Acre Lot
- Lot Dimensions are 100.00 x 218.00
- Property is in excellent condition
- Property is zoned AR-1
HOA Fees
- $140 Monthly HOA Fees
Parking
- 2 Car Attached Garage
- 2 Driveway Spaces
- Front Facing Garage
Home Design
- Craftsman Architecture
- Traditional Architecture
- Vinyl Siding
Interior Spaces
- 1,895 Sq Ft Home
- Property has 1 Level
- Open Floorplan
- Crawl Space
Kitchen
- Electric Oven or Range
- Microwave
- Dishwasher
- Instant Hot Water
Bedrooms and Bathrooms
- 3 Main Level Bedrooms
- Walk-In Closet
- 2 Full Bathrooms
Laundry
- Laundry on main level
- Washer and Dryer Hookup
Utilities
- Heat Pump System
- Well
- Propane Water Heater
- Gravity Septic Field
Listing and Financial Details
- Tax Lot 30
- Assessor Parcel Number 235-08.00-239.00
Community Details
Overview
- $1,500 Capital Contribution Fee
- Built by Capstone
- Estates At Milton Crossing Subdivision, Juliet Floorplan
Recreation
- Community Pool
Map
Home Values in the Area
Average Home Value in this Area
Property History
| Date | Event | Price | List to Sale | Price per Sq Ft |
|---|---|---|---|---|
| 01/03/2025 01/03/25 | Pending | -- | -- | -- |
| 10/24/2024 10/24/24 | For Sale | $484,990 | -- | $256 / Sq Ft |
Source: Bright MLS
MLS Number: DESU2073194
- 22557 Hartschorn Dr
- 28007
- 28005 Tundra Drive - Lot #42
- 27008 Whistling Duck Way Unit 1
- 27025 Whistling Duck Way
- 28012 Tundra Dr Unit 82
- 26770 Deep Branch Rd
- 26854 Broadkill Rd
- 14141 Union St
- 14161 Union Street Extension
- 24700 Broadkill Rd
- 14198 Union St
- Lot Walls Rd
- 18161 S White Cedar Dr
- 406 Boxwood St
- 14242 Union Street Extension
- 14300 Morris Ave
- 310 Holland St
- 24031 W Cypress Way
- 28059 Broadkill Rd
