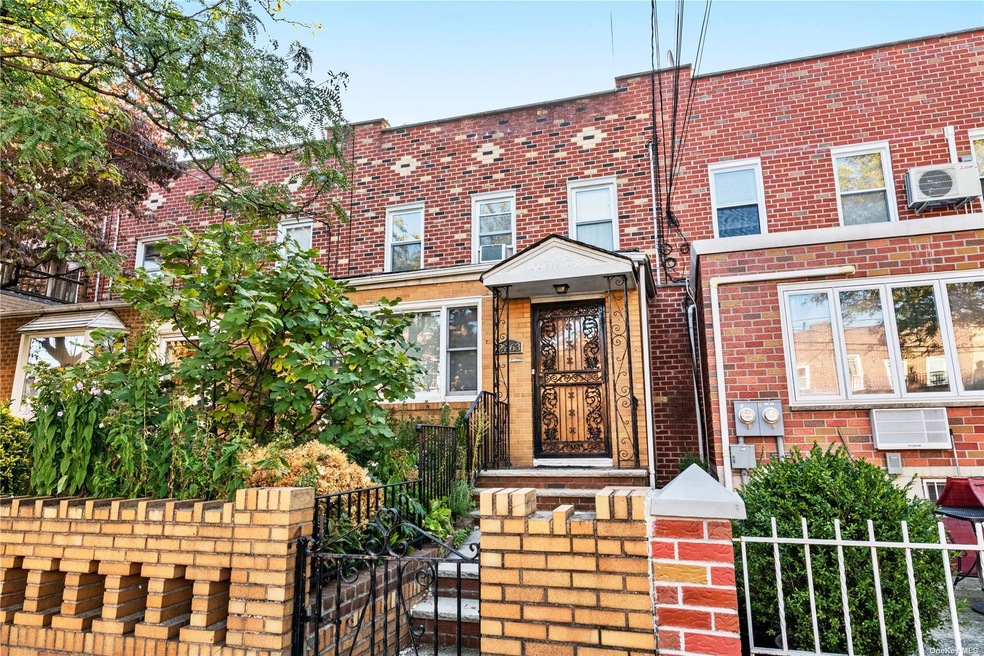
2263 24th St Astoria, NY 11105
Ditmars Steinway NeighborhoodEstimated Value: $1,266,000 - $1,397,000
Highlights
- Colonial Architecture
- Property is near public transit
- Window Unit Cooling System
- P.S. 122 Mamie Fay Rated A
- 1 Car Detached Garage
- Park
About This Home
As of February 2023This quintessential single-family home has become available for the first time in five decades. Located midway between Astoria Park and the train, this lovingly maintained residence has three bedrooms, 1.5 baths, and a fully finished basement. On the first floor, you will find a spacious living room, a dining room that has been opened to the eat-in kitchen, along with a door leading to the backyard. The second floor consists of three bedrooms, a full bath, and four closets. You will find a bathroom, many closets, and a separate door to the yard in the finished basement. Do not worry about parking; the home has a one-car garage with storage above and an additional parking space. The zoned school only two blocks away is PS 122. Explore Astoria Park with 60 acres of rolling hills, views of the east river and two bridges, its playgrounds, running track, Olympic swimming pool, and tennis courts. Zagat-rated restaurants, cafes, bars, art spaces, and shopping are within a few blocks.
Last Agent to Sell the Property
Compass Greater NY LLC License #30KO0951539 Listed on: 10/26/2022

Home Details
Home Type
- Single Family
Est. Annual Taxes
- $592
Year Built
- Built in 1910
Lot Details
- 2,000 Sq Ft Lot
- Lot Dimensions are 20x100
- Southeast Facing Home
- Back Yard Fenced
- Zoning described as 11
Parking
- 1 Car Detached Garage
- Shared Driveway
Home Design
- Colonial Architecture
- Brick Exterior Construction
Interior Spaces
- 1,400 Sq Ft Home
- 2-Story Property
- Finished Basement
- Basement Fills Entire Space Under The House
- No Attic
Bedrooms and Bathrooms
- 3 Bedrooms
Location
- Property is near public transit
Schools
- Is 227 Louis Armstrong Middle School
- Long Island City High School
Utilities
- Window Unit Cooling System
- 1 Heating Zone
- Heating System Uses Natural Gas
- Natural Gas Water Heater
Community Details
- Park
Listing and Financial Details
- Legal Lot and Block 107 / 867
- Assessor Parcel Number 00867-0107
Ownership History
Purchase Details
Home Financials for this Owner
Home Financials are based on the most recent Mortgage that was taken out on this home.Similar Homes in the area
Home Values in the Area
Average Home Value in this Area
Purchase History
| Date | Buyer | Sale Price | Title Company |
|---|---|---|---|
| Mesones Jose Antonio | $1,150,000 | -- |
Mortgage History
| Date | Status | Borrower | Loan Amount |
|---|---|---|---|
| Open | Mesones Jose Antonio | $920,000 |
Property History
| Date | Event | Price | Change | Sq Ft Price |
|---|---|---|---|---|
| 02/17/2023 02/17/23 | Sold | $1,150,000 | -7.9% | $821 / Sq Ft |
| 11/23/2022 11/23/22 | Pending | -- | -- | -- |
| 10/26/2022 10/26/22 | For Sale | $1,249,000 | -- | $892 / Sq Ft |
Tax History Compared to Growth
Tax History
| Year | Tax Paid | Tax Assessment Tax Assessment Total Assessment is a certain percentage of the fair market value that is determined by local assessors to be the total taxable value of land and additions on the property. | Land | Improvement |
|---|---|---|---|---|
| 2024 | $7,944 | $39,554 | $5,926 | $33,628 |
| 2023 | $7,513 | $37,404 | $6,182 | $31,222 |
| 2022 | $2,903 | $83,160 | $13,080 | $70,080 |
| 2021 | $3,096 | $73,140 | $13,080 | $60,060 |
| 2020 | $3,038 | $62,880 | $13,080 | $49,800 |
| 2019 | $2,789 | $65,340 | $13,080 | $52,260 |
| 2018 | $2,518 | $31,170 | $6,521 | $24,649 |
| 2017 | $2,385 | $29,738 | $7,434 | $22,304 |
| 2016 | $2,351 | $29,738 | $7,434 | $22,304 |
| 2015 | $1,253 | $29,112 | $10,839 | $18,273 |
| 2014 | $1,253 | $27,469 | $9,634 | $17,835 |
Agents Affiliated with this Home
-
Vasilis Kokoris

Seller's Agent in 2023
Vasilis Kokoris
Compass Greater NY LLC
(347) 354-9101
24 in this area
168 Total Sales
-
Albi Kallashi

Buyer's Agent in 2023
Albi Kallashi
Compass Greater NY LLC
(914) 539-2213
13 in this area
62 Total Sales
Map
Source: OneKey® MLS
MLS Number: KEY3437635
APN: 00867-0107
- 24-01 23rd Ave
- 22-66 Crescent St
- 25-01 23rd Ave
- 2112 22nd Dr
- 21-12 22nd Dr
- 21-12 22nd Dr Unit HOUSE
- 22-69 21st St
- 25-08 Ditmars Blvd
- 23-11 21st St Unit 3c
- 23-39 26th St
- 23-62 24th St
- 23-58 23rd St
- 19-24 22nd Dr
- 1916 23rd Rd
- 23-25 28th St
- 23-05 24th Ave Unit 3-B
- 23-80 28th St
- 26-08 24th Ave
- 19-19 24th Ave Unit L-117
- 19-19 24th Ave Unit L102
- 22-63 24th St
- 2263 24th St
- 2263 24th St
- 2261 24th St
- 2265 24th St
- 2259 24th St
- 2267 24th St
- 2257 24th St
- 2269 24th St
- 2253 24th St
- 22-53 24 Th St Unit 2
- 22-53 24th St Unit 2
- 2251 24th St
- 2251 24th St
- 2264 Crescent St
- 2266 Crescent St
- 22-60 24 Th St Unit 2 FL
- 2262 Crescent St
- 2403 23rd Ave
- 2260 Crescent St
