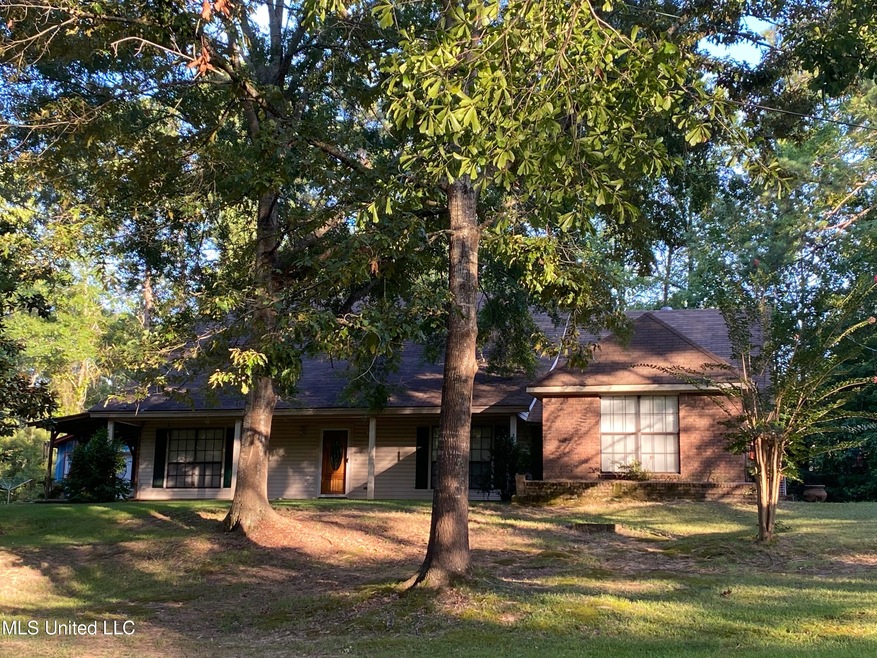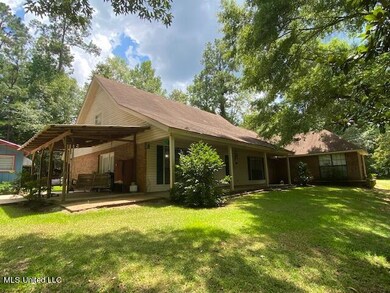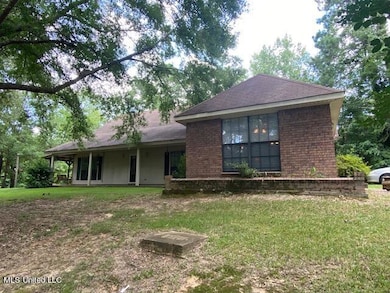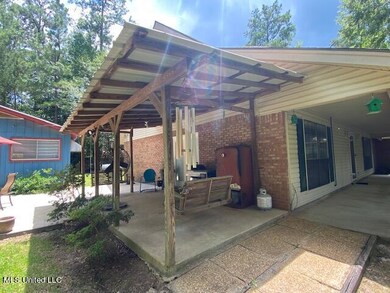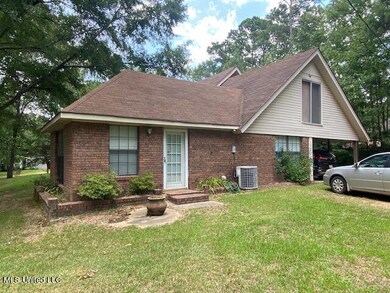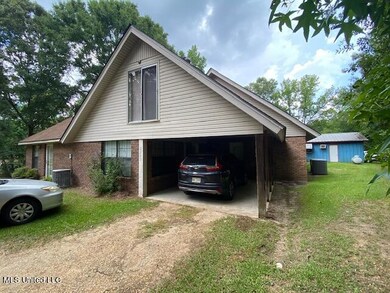
2263 Cleary Rd Florence, MS 39073
Highlights
- Multiple Fireplaces
- Wooded Lot
- No HOA
- Florence Elementary School Rated A
- Traditional Architecture
- 1 Car Attached Garage
About This Home
As of November 2022GREAT HOME on almost 3 acres with a SHOP, MAN CAVE or SHE SHED! Come check out this beautiful home set back on a wooded lot in Florence School District. This home features 3 bedrooms and an upstairs bonus room that could be used as a 4th bedroom, 2 bathrooms in the main house. It is situated on 2.89 acres. The main house consists of a formal living room, a huge family room, a kitchen with breakfast bar and eat in nook, formal dining room. The main bedroom suite is downstairs. The 2 additional bedrooms, large bonus room, and bathroom are upstairs. There is a large shop with its own separate access on the back of the property. The shop is red iron and has water and electricity. There is a detached man cave building ''blue house'' behind the home that could also serve as a home office or apartment. It has a cooking area, utility sink with tankless water heater, a storage room and a half bathroom. The home has a covered front porch, a covered rear patio, and an open rear patio adjoining the home and ''blue house''. This really is a great property. Call your favorite Realtor today!
Last Agent to Sell the Property
McGee Realty Services License #S50833 Listed on: 07/19/2022
Home Details
Home Type
- Single Family
Est. Annual Taxes
- $1,068
Year Built
- Built in 1979
Lot Details
- 2.89 Acre Lot
- Wooded Lot
Home Design
- Traditional Architecture
- Brick Exterior Construction
- Slab Foundation
- Shingle Roof
- Asphalt Shingled Roof
- Siding
Interior Spaces
- 2,676 Sq Ft Home
- 1.5-Story Property
- Ceiling Fan
- Multiple Fireplaces
- Living Room with Fireplace
Kitchen
- Eat-In Kitchen
- Breakfast Bar
- Built-In Electric Range
- Dishwasher
- Tile Countertops
Bedrooms and Bathrooms
- 3 Bedrooms
- 2 Full Bathrooms
Parking
- 1 Car Attached Garage
- 1 Carport Space
Schools
- Steen's Creek Elementary School
- Florence Middle School
- Florence High School
Utilities
- Window Unit Cooling System
- Central Heating and Cooling System
- Propane
- Private Sewer
- Cable TV Available
Community Details
- No Home Owners Association
- Metes And Bounds Subdivision
Listing and Financial Details
- Assessor Parcel Number C04-000118-00000
Ownership History
Purchase Details
Home Financials for this Owner
Home Financials are based on the most recent Mortgage that was taken out on this home.Purchase Details
Home Financials for this Owner
Home Financials are based on the most recent Mortgage that was taken out on this home.Similar Homes in Florence, MS
Home Values in the Area
Average Home Value in this Area
Purchase History
| Date | Type | Sale Price | Title Company |
|---|---|---|---|
| Warranty Deed | -- | None Listed On Document | |
| Warranty Deed | -- | Fidelity National Title Insu |
Mortgage History
| Date | Status | Loan Amount | Loan Type |
|---|---|---|---|
| Previous Owner | $150,400 | New Conventional |
Property History
| Date | Event | Price | Change | Sq Ft Price |
|---|---|---|---|---|
| 11/30/2022 11/30/22 | Sold | -- | -- | -- |
| 10/20/2022 10/20/22 | Pending | -- | -- | -- |
| 09/08/2022 09/08/22 | Price Changed | $299,900 | -4.8% | $112 / Sq Ft |
| 08/19/2022 08/19/22 | Price Changed | $315,000 | -3.1% | $118 / Sq Ft |
| 07/28/2022 07/28/22 | Price Changed | $325,000 | -3.0% | $121 / Sq Ft |
| 07/19/2022 07/19/22 | For Sale | $335,000 | +74.5% | $125 / Sq Ft |
| 06/28/2012 06/28/12 | Sold | -- | -- | -- |
| 06/03/2012 06/03/12 | Pending | -- | -- | -- |
| 03/27/2012 03/27/12 | For Sale | $192,000 | -- | $60 / Sq Ft |
Tax History Compared to Growth
Tax History
| Year | Tax Paid | Tax Assessment Tax Assessment Total Assessment is a certain percentage of the fair market value that is determined by local assessors to be the total taxable value of land and additions on the property. | Land | Improvement |
|---|---|---|---|---|
| 2024 | $1,388 | $16,433 | $0 | $0 |
| 2023 | $1,114 | $13,764 | $0 | $0 |
| 2022 | $1,093 | $13,764 | $0 | $0 |
| 2021 | $1,068 | $13,514 | $0 | $0 |
| 2020 | $1,068 | $13,514 | $0 | $0 |
| 2019 | $949 | $12,017 | $0 | $0 |
| 2018 | $925 | $12,017 | $0 | $0 |
| 2017 | $925 | $12,017 | $0 | $0 |
| 2016 | $888 | $12,251 | $0 | $0 |
| 2015 | $888 | $12,251 | $0 | $0 |
| 2014 | $862 | $12,251 | $0 | $0 |
| 2013 | -- | $12,251 | $0 | $0 |
Agents Affiliated with this Home
-

Seller's Agent in 2022
Wes Mcgee
McGee Realty Services
(601) 832-4644
128 Total Sales
-

Buyer's Agent in 2022
Drew Jackson
Havard Real Estate Group, LLC
(601) 479-8933
239 Total Sales
-

Seller's Agent in 2012
Stephanie Williams
McKee Realty, Inc.
(601) 941-5589
117 Total Sales
Map
Source: MLS United
MLS Number: 4023895
APN: C04-000118-00000
- 105 Point Clear
- 115 Lakeland Dr
- 104 Pine Hill Cir
- 101 Camellia Cir
- 0 Cleary Rd
- 0000 Cleary Rd
- 000 Cleary Rd
- 207 W Dewey Camp Dr
- 101 Madlyn Dr
- 407 Pine Ridge Rd
- 1611 Florence Byram Rd
- 108 Kimwood Place
- 107 Lakeview Cir
- 700 E Dewey Camp Dr
- 103 Saint Charles Ave
- 500 E Dewey Camp Dr
- 303 E Dewey Camp Dr
- 949 Mullican Rd
- 231 Zelma Ln
- 961 Mullican Rd
