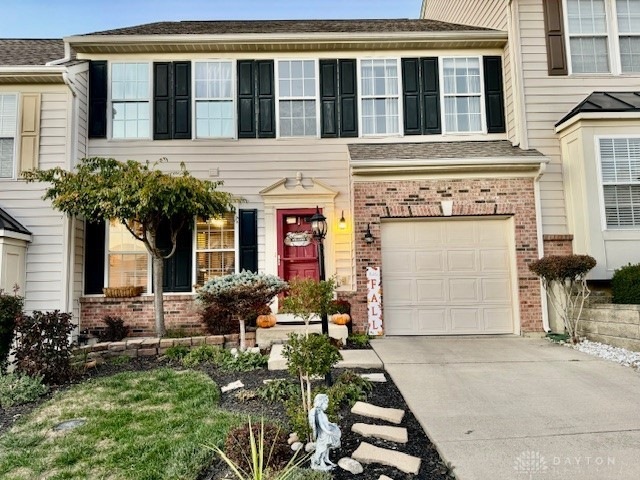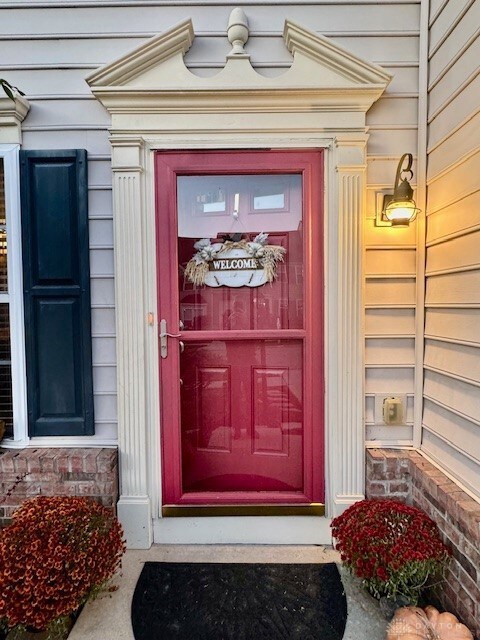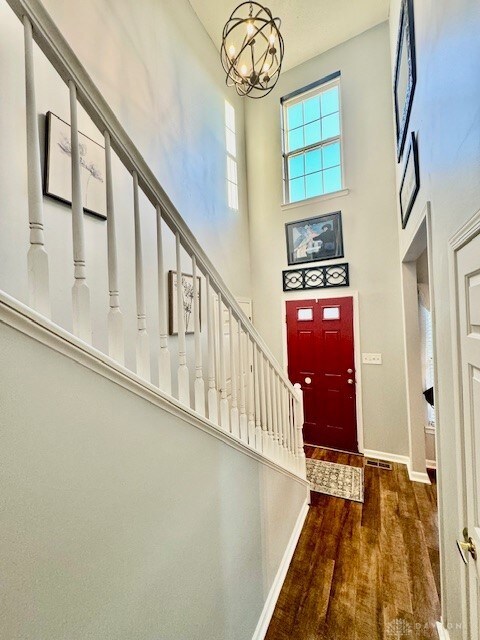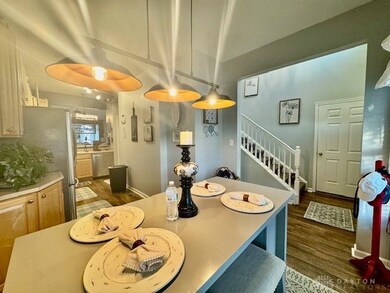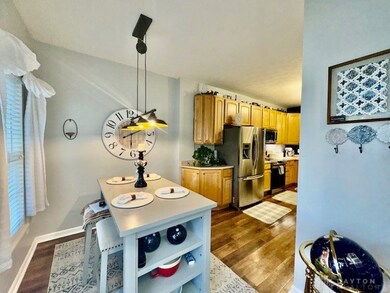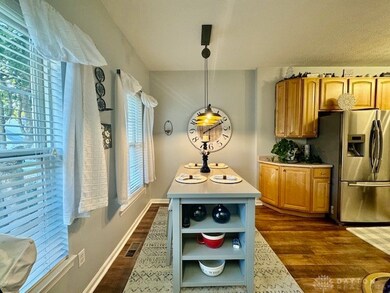
2263 Cobblestone Ct Miamisburg, OH 45342
Highlights
- Deck
- Cathedral Ceiling
- Galley Kitchen
- Contemporary Architecture
- Porch
- Walk-In Closet
About This Home
As of January 2025Bring your expectations! This spacious townhome is brimming with unexpected extras that are certain to impress. Strong curb appeal invites you inside to experience nearly 2,000 square feet of soft, contemporary space spanned over 2 levels. Cathedral and tray ceilings create an airy atmosphere, while the first-floor laundry, updated luxury plank flooring and modern lighting enhance the home's functionality and style. The kitchen is a show stopper equip w/wall-to-wall cabinets, stainless steel appliances, a reach-in pantry, sunny brunch space & connective opening into the formal dining room. The great room and dining areas boast soaring ceilings adding a touch of grandeur, while a romantic fireplace and walls of windows in the adjacent hearth room provide the perfect setting for a home office or cozy sitting area. Sliders from this space lead to a private sundeck offering stair access to a lush greenspace and serene wooded area—ideal for outdoor relaxation and entertaining. The main level owner’s retreat boasts a lighted tray ceiling, walk-in closet & personal bath for comfort and convenience. A sweeping staircase introduces a central loft area w/open railings that pier into the main level, creating a dramatic sense of openness and connection. Two secondary bedrooms, a full bath & 3 walk-in closets complete the upper level! Space continues unfinished, walk-out basement w/daylight windows, rough-in for a 3rd bath & an additional 817 square feet of future living space! Home gym, game room, 4th bedroom… BRING YOUR IDEAS! Brookstone is a planned community of single-family attached homes. It's residents enjoy the provisions of lawn care, snow removal & low maintenance living at it best. Here's an exciting opportunity to experience livable luxury only found @ 2263 Cobblestone Court. Check us out... You'll be glad you did.
Last Agent to Sell the Property
RE/MAX Alliance Realty Brokerage Phone: (937) 898-4400 License #0000386681 Listed on: 10/23/2024

Home Details
Home Type
- Single Family
Est. Annual Taxes
- $4,928
Year Built
- 2006
Lot Details
- 3,049 Sq Ft Lot
HOA Fees
- $135 Monthly HOA Fees
Parking
- 1 Car Garage
- Parking Storage or Cabinetry
- Garage Door Opener
Home Design
- Contemporary Architecture
- Brick Exterior Construction
- Vinyl Siding
Interior Spaces
- 1,953 Sq Ft Home
- 2-Story Property
- Cathedral Ceiling
- Gas Fireplace
- Vinyl Clad Windows
- Insulated Windows
- Unfinished Basement
- Basement Fills Entire Space Under The House
- Fire and Smoke Detector
Kitchen
- Galley Kitchen
- Range
- Microwave
Bedrooms and Bathrooms
- 3 Bedrooms
- Walk-In Closet
- Bathroom on Main Level
Outdoor Features
- Deck
- Patio
- Porch
Utilities
- Forced Air Heating and Cooling System
- Heating System Uses Natural Gas
- High Speed Internet
Community Details
- Brookstone Subdivision, Townhouse Floorplan
Listing and Financial Details
- Assessor Parcel Number K46-01731-0006
Ownership History
Purchase Details
Home Financials for this Owner
Home Financials are based on the most recent Mortgage that was taken out on this home.Purchase Details
Home Financials for this Owner
Home Financials are based on the most recent Mortgage that was taken out on this home.Purchase Details
Home Financials for this Owner
Home Financials are based on the most recent Mortgage that was taken out on this home.Purchase Details
Home Financials for this Owner
Home Financials are based on the most recent Mortgage that was taken out on this home.Purchase Details
Similar Homes in Miamisburg, OH
Home Values in the Area
Average Home Value in this Area
Purchase History
| Date | Type | Sale Price | Title Company |
|---|---|---|---|
| Warranty Deed | $230,000 | None Listed On Document | |
| Warranty Deed | $127,000 | Landmark Title Agency South | |
| Interfamily Deed Transfer | -- | Attorney | |
| Corporate Deed | $163,900 | None Available | |
| Warranty Deed | $25,000 | None Available |
Mortgage History
| Date | Status | Loan Amount | Loan Type |
|---|---|---|---|
| Open | $184,000 | New Conventional | |
| Previous Owner | $144,485 | FHA | |
| Previous Owner | $125,190 | FHA | |
| Previous Owner | $129,600 | New Conventional | |
| Previous Owner | $167,423 | VA |
Property History
| Date | Event | Price | Change | Sq Ft Price |
|---|---|---|---|---|
| 01/10/2025 01/10/25 | Sold | $230,000 | -6.1% | $118 / Sq Ft |
| 12/04/2024 12/04/24 | Pending | -- | -- | -- |
| 11/20/2024 11/20/24 | Price Changed | $245,000 | -2.0% | $125 / Sq Ft |
| 11/07/2024 11/07/24 | Price Changed | $249,990 | -3.8% | $128 / Sq Ft |
| 11/01/2024 11/01/24 | Price Changed | $259,900 | -1.9% | $133 / Sq Ft |
| 10/30/2024 10/30/24 | Price Changed | $264,990 | -1.9% | $136 / Sq Ft |
| 10/23/2024 10/23/24 | For Sale | $269,990 | -- | $138 / Sq Ft |
Tax History Compared to Growth
Tax History
| Year | Tax Paid | Tax Assessment Tax Assessment Total Assessment is a certain percentage of the fair market value that is determined by local assessors to be the total taxable value of land and additions on the property. | Land | Improvement |
|---|---|---|---|---|
| 2024 | $4,928 | $77,670 | $14,340 | $63,330 |
| 2023 | $4,928 | $77,670 | $14,340 | $63,330 |
| 2022 | $3,928 | $52,130 | $9,630 | $42,500 |
| 2021 | $3,474 | $52,130 | $9,630 | $42,500 |
| 2020 | $3,466 | $52,130 | $9,630 | $42,500 |
| 2019 | $3,392 | $46,800 | $9,630 | $37,170 |
| 2018 | $3,403 | $46,800 | $9,630 | $37,170 |
| 2017 | $3,358 | $46,800 | $9,630 | $37,170 |
| 2016 | $3,406 | $45,760 | $9,630 | $36,130 |
| 2015 | $3,339 | $45,760 | $9,630 | $36,130 |
| 2014 | $3,339 | $45,760 | $9,630 | $36,130 |
| 2012 | -- | $51,550 | $9,630 | $41,920 |
Agents Affiliated with this Home
-
Jeffrey Roberts

Seller's Agent in 2025
Jeffrey Roberts
RE/MAX
(937) 559-6661
9 in this area
375 Total Sales
-
Lydia Rowe

Buyer's Agent in 2025
Lydia Rowe
NavX Realty, LLC
(937) 867-1612
1 in this area
45 Total Sales
Map
Source: Dayton REALTORS®
MLS Number: 922432
APN: K46-01731-0006
- 2183 Belvo Rd
- 302 Trails Way Unit 27unb
- 1796 Archerfield Place
- 1934 Whispering Tree Dr Unit 602
- 712 Decker Dr
- 325 Bending Branch Ln Unit 10901
- 1795 Ashley Dr
- 8613 Byers Rd
- 2067 Pine Forest Dr
- 2061 Pine Forest Dr
- 2461 Rosina Dr
- 1435 Robinhood Dr
- 1660 E Central Ave
- 550 Gamewell Dr
- 539 Fitzooth Dr
- 1547 Commons Dr Unit 71547
- 705 Nottingham Place
- 1024 Hidden Landing Trail Unit E
- 1028 Hidden Landing Trail Unit B
- 1792 Cherokee Dr Unit A
