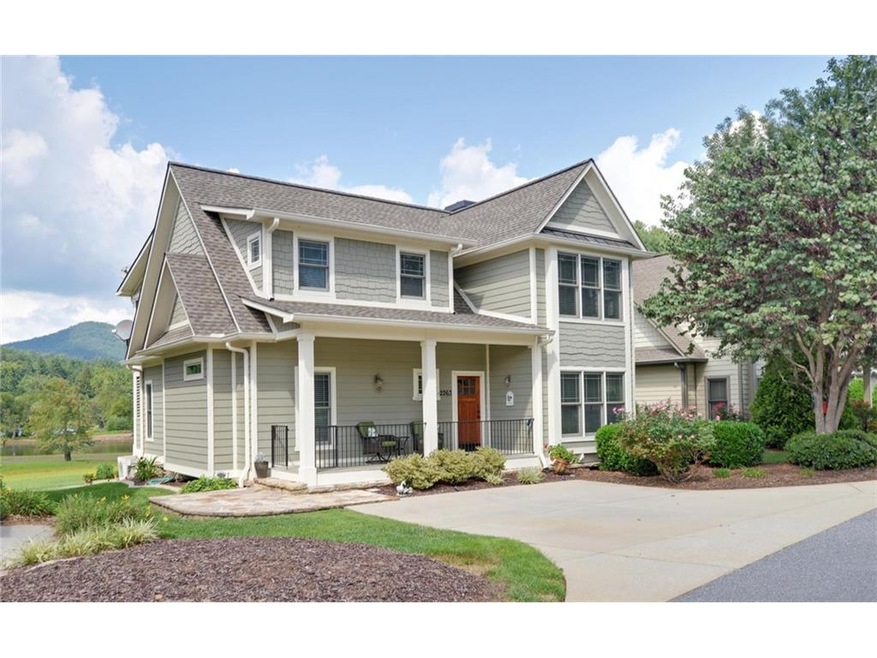
$579,990
- 4 Beds
- 3 Baths
- 2,701 Sq Ft
- 1912 Bearmeat Village Rd
- Hiawassee, GA
This charming mountain home boasts spectacular views of the Blue Ridge Mountains and Lake Chatuge, located in the serene surroundings of Hiawassee and near Helen Georgia. This property offers views from almost every room and features four bedrooms and three bathrooms. Enjoy tranquil views & natural beauty around the fire pit or in the hot tub. Conveniently situated near Lake Chatuge with lake
Steven Koleno Beycome Brokerage Realty LLC
