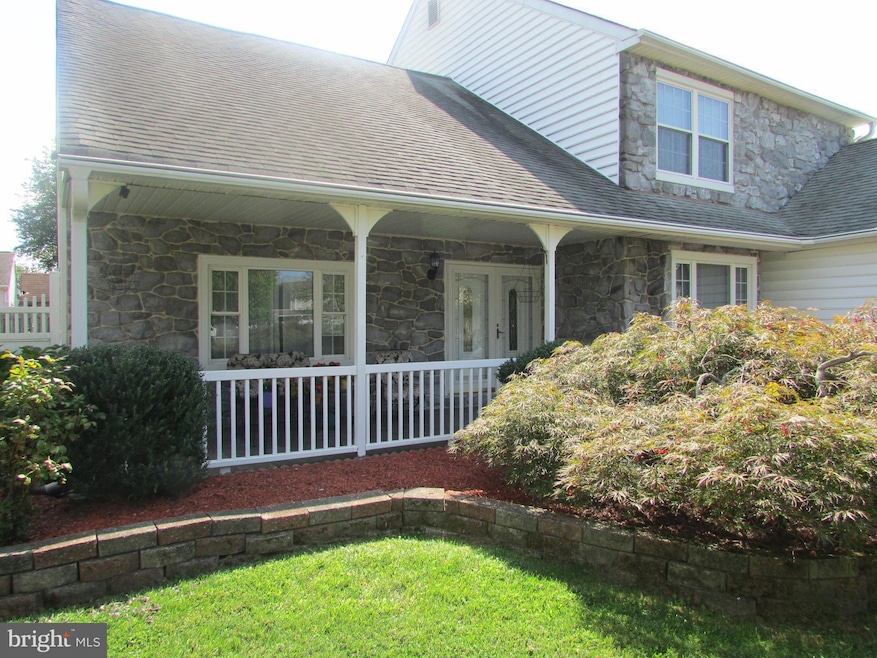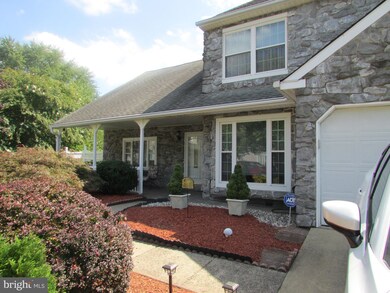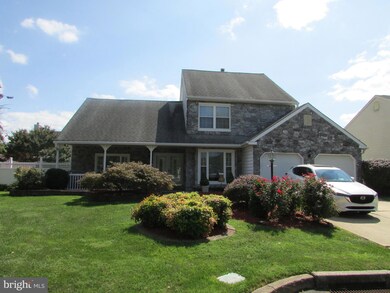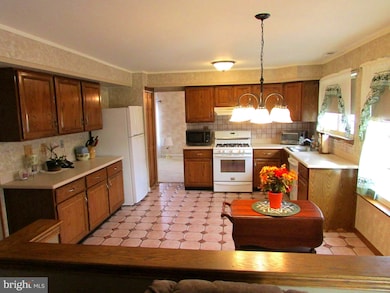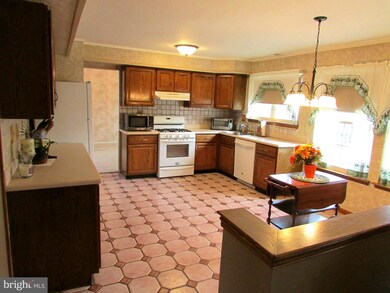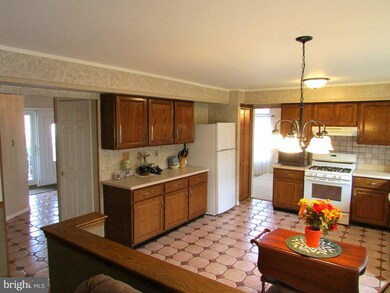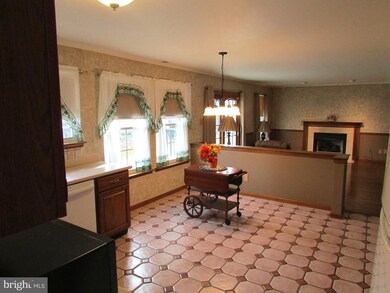
2263 Rittenhouse Square Bensalem, PA 19020
Highlights
- Colonial Architecture
- 1 Fireplace
- Breakfast Area or Nook
- Premium Lot
- No HOA
- 2 Car Direct Access Garage
About This Home
As of February 2025Village Greene's finest. Beautiful 4 bedroom 2.5 bath single home that has been lovingly cared for. Owner's pride is beaming here. Situated on the premier lot is what made the owners choose this gem. Upgraded when purchased to a beautiful stone front home that stands out amongst the rest. Foyer entrance that will lead you to an oversized living room and formal dining room; enter into the updated eat in kitchen with breakfast area. Plenty of cabinets and counter space along with updated appliances make the kitchen a true master piece. There is a large family room off the kitchen area with a fireplace. Exit to a peaceful, fenced in rear yard. The premium lot brings one of the better yards in the area. Nice size deck that calls for family outings and a lot of play. Also off the family room is a powder room; laundry area that is currently a storage closet and entrance to the 2 car garage. Bedroom on the first floor is ideal for elder family member. Upstairs is the huge main bedroom that has it's own full bath with stall shower, there is a large walk in closet in the main bedroom. There are two more good size bedrooms and an updated hall bath. Owner kept up with the main components of the house over the years.
Home Details
Home Type
- Single Family
Est. Annual Taxes
- $7,839
Year Built
- Built in 1988
Lot Details
- 5,000 Sq Ft Lot
- Premium Lot
- Property is in excellent condition
- Property is zoned R2
Parking
- 2 Car Direct Access Garage
- 2 Driveway Spaces
- Oversized Parking
- Garage Door Opener
- On-Street Parking
Home Design
- Colonial Architecture
- Slab Foundation
- Frame Construction
- Shingle Roof
Interior Spaces
- 2,280 Sq Ft Home
- Property has 2 Levels
- 1 Fireplace
- Window Treatments
- Family Room Off Kitchen
Kitchen
- Breakfast Area or Nook
- Eat-In Kitchen
- Gas Oven or Range
- Dishwasher
- Disposal
Flooring
- Carpet
- Ceramic Tile
Bedrooms and Bathrooms
- Walk-in Shower
Utilities
- Forced Air Heating and Cooling System
- Natural Gas Water Heater
Community Details
- No Home Owners Association
- Village Greene Subdivision
Listing and Financial Details
- Tax Lot 291
- Assessor Parcel Number 02-032-291
Ownership History
Purchase Details
Home Financials for this Owner
Home Financials are based on the most recent Mortgage that was taken out on this home.Purchase Details
Similar Homes in Bensalem, PA
Home Values in the Area
Average Home Value in this Area
Purchase History
| Date | Type | Sale Price | Title Company |
|---|---|---|---|
| Deed | $530,000 | Sentex Settlement Services | |
| Deed | $139,400 | -- |
Mortgage History
| Date | Status | Loan Amount | Loan Type |
|---|---|---|---|
| Open | $79,500 | No Value Available | |
| Open | $424,000 | New Conventional |
Property History
| Date | Event | Price | Change | Sq Ft Price |
|---|---|---|---|---|
| 02/13/2025 02/13/25 | Sold | $530,000 | -2.8% | $232 / Sq Ft |
| 12/18/2024 12/18/24 | Price Changed | $545,000 | -1.4% | $239 / Sq Ft |
| 11/22/2024 11/22/24 | Price Changed | $553,000 | -0.4% | $243 / Sq Ft |
| 11/14/2024 11/14/24 | Price Changed | $555,000 | -0.9% | $243 / Sq Ft |
| 10/26/2024 10/26/24 | Price Changed | $560,000 | -2.6% | $246 / Sq Ft |
| 09/06/2024 09/06/24 | For Sale | $575,000 | -- | $252 / Sq Ft |
Tax History Compared to Growth
Tax History
| Year | Tax Paid | Tax Assessment Tax Assessment Total Assessment is a certain percentage of the fair market value that is determined by local assessors to be the total taxable value of land and additions on the property. | Land | Improvement |
|---|---|---|---|---|
| 2024 | $7,588 | $34,760 | $8,160 | $26,600 |
| 2023 | $7,374 | $34,760 | $8,160 | $26,600 |
| 2022 | $7,331 | $34,760 | $8,160 | $26,600 |
| 2021 | $7,331 | $34,760 | $8,160 | $26,600 |
| 2020 | $7,257 | $34,760 | $8,160 | $26,600 |
| 2019 | $7,095 | $34,760 | $8,160 | $26,600 |
| 2018 | $6,931 | $34,760 | $8,160 | $26,600 |
| 2017 | $6,887 | $34,760 | $8,160 | $26,600 |
| 2016 | $6,887 | $34,760 | $8,160 | $26,600 |
| 2015 | -- | $34,760 | $8,160 | $26,600 |
| 2014 | -- | $34,760 | $8,160 | $26,600 |
Agents Affiliated with this Home
-
Steve Caine

Seller's Agent in 2025
Steve Caine
RE/MAX
(215) 698-2024
1 in this area
89 Total Sales
-
Chris Caine

Seller Co-Listing Agent in 2025
Chris Caine
RE/MAX
(215) 605-9207
1 in this area
85 Total Sales
-
Romanna Dumyak

Buyer's Agent in 2025
Romanna Dumyak
Sureway Realty
(215) 806-8172
1 in this area
26 Total Sales
Map
Source: Bright MLS
MLS Number: PABU2078762
APN: 02-032-291
- 1421 Custom House Square
- 1448 School Ln
- 2404 Elfreths Alley
- 1334 Cornwells Ave
- 2564 Forrest Ave
- 1517 Virginia Ave
- 1032 Sunset Ln
- 1124 Beverly Ave
- 3778 Westhampton Dr
- 12614 Biscayne Dr
- 12663 Biscayne Dr
- 12632 Biscayne Dr
- 3745 Bandon Dr
- 12675 Biscayne Dr
- 3756 Genesee Dr
- 4274 Lawnside Rd
- 3647 Friar Rd
- 12025 Millbrook Rd
- 3635 Canby Dr
- 3608 Nanton Place
