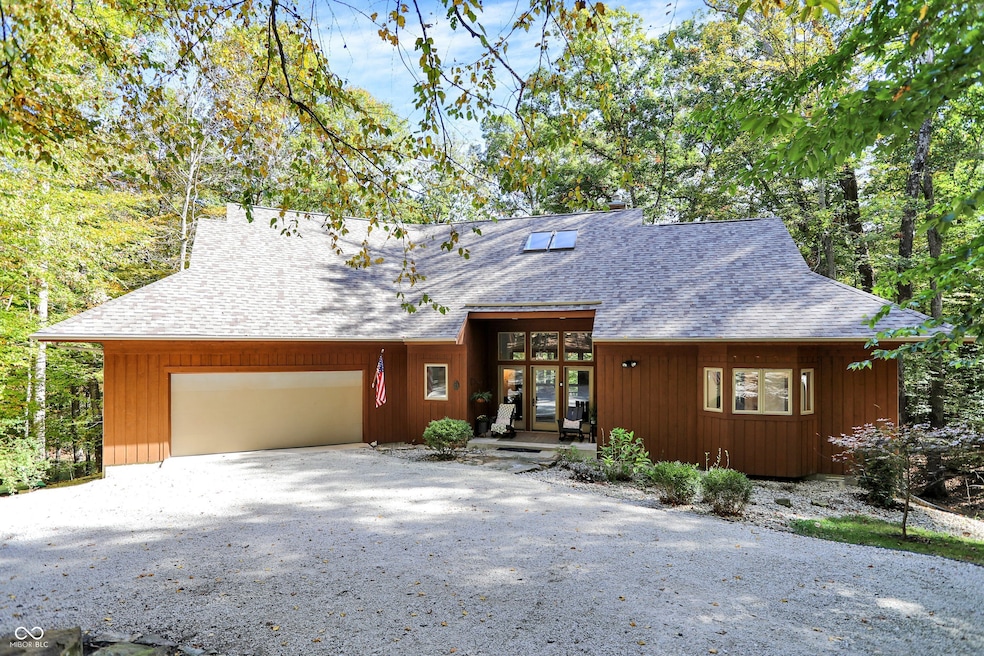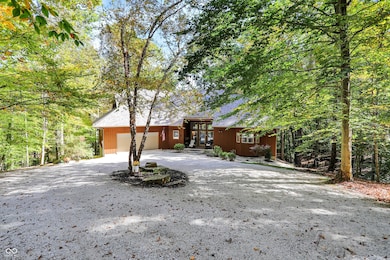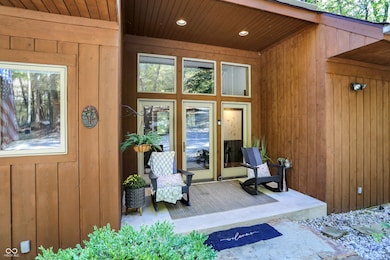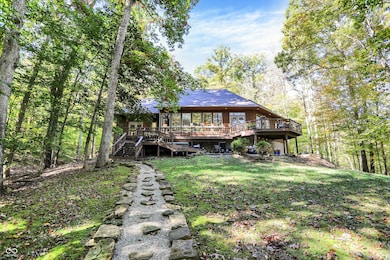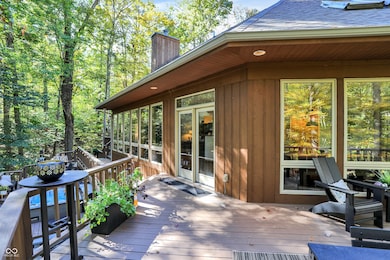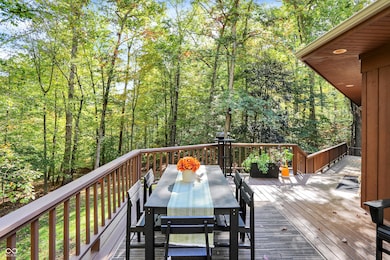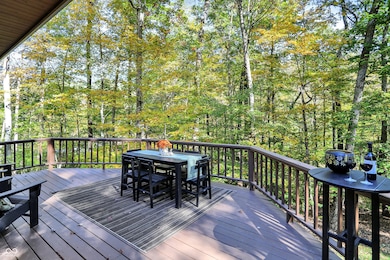2263 Turning Tree Dr Nashville, IN 47448
Estimated payment $4,033/month
Highlights
- Updated Kitchen
- Vaulted Ceiling
- 2 Car Attached Garage
- Contemporary Architecture
- Wood Flooring
- Walk-In Closet
About This Home
Don't miss another beautiful Brown County fall! Just 2 miles north of downtown Nashville, this stunning home is located in a peaceful, wooded neighborhood that perfectly blends privacy, charm, and nature. Step inside to a spacious, light-filled open floor plan, where large skylights and floor-to-ceiling windows bring in beauty of the surrouding forest right into your living space. Enjoy effortless main-level living with a private home office and a luxurious primary suite featuring custom built-in cabinetry, a walk-in closet, and serene woodland views. The modern kitchen is equipped with an induction cooktop and plenty of storage great for both every day cooking and entertaining. A newer whole house filtration system ensures clean and filtered water throughout. Bedroom 2 and 3 are throughtfully situated on the opposite side of the home, offering comfort and privacy for family or guests. Whether you're entertaining , unwinding in the hot tub, or watching wildlife from the deck, you'll love the seamless connection between indoor and outdoor living. Make this nature lover's retreat you home - just in time for the changing leaves! New roof, October 2025.
Home Details
Home Type
- Single Family
Est. Annual Taxes
- $1,442
Year Built
- Built in 1995
HOA Fees
- $68 Monthly HOA Fees
Parking
- 2 Car Attached Garage
Home Design
- Contemporary Architecture
- Block Foundation
- Wood Siding
Interior Spaces
- 1.5-Story Property
- Vaulted Ceiling
- Paddle Fans
- Gas Log Fireplace
- Great Room with Fireplace
- Family or Dining Combination
- Attic Access Panel
Kitchen
- Updated Kitchen
- Electric Oven
- Microwave
- Dishwasher
- Trash Compactor
Flooring
- Wood
- Carpet
- Ceramic Tile
Bedrooms and Bathrooms
- 3 Bedrooms
- Walk-In Closet
- Jack-and-Jill Bathroom
- Dual Vanity Sinks in Primary Bathroom
Laundry
- Dryer
- Washer
Schools
- Brown County Junior High
- Brown County High School
Utilities
- Geothermal Heating and Cooling
- Electric Water Heater
Additional Features
- Fire Pit
- 2.93 Acre Lot
Community Details
- Association fees include nature area
- Turning Tree Subdivision
- The community has rules related to covenants, conditions, and restrictions
Listing and Financial Details
- Tax Block 12
- Assessor Parcel Number 070612300324000002
Map
Home Values in the Area
Average Home Value in this Area
Tax History
| Year | Tax Paid | Tax Assessment Tax Assessment Total Assessment is a certain percentage of the fair market value that is determined by local assessors to be the total taxable value of land and additions on the property. | Land | Improvement |
|---|---|---|---|---|
| 2024 | $1,442 | $463,400 | $84,500 | $378,900 |
| 2023 | $1,114 | $393,300 | $74,700 | $318,600 |
| 2022 | $1,282 | $387,300 | $74,700 | $312,600 |
| 2021 | $1,153 | $337,400 | $74,700 | $262,700 |
| 2020 | $1,013 | $327,000 | $74,700 | $252,300 |
| 2019 | $973 | $319,000 | $74,700 | $244,300 |
| 2018 | $1,216 | $316,000 | $74,700 | $241,300 |
| 2017 | $1,446 | $315,200 | $74,700 | $240,500 |
| 2016 | $1,124 | $315,600 | $74,700 | $240,900 |
| 2014 | $1,155 | $389,900 | $74,700 | $315,200 |
| 2013 | $1,155 | $383,200 | $74,700 | $308,500 |
Property History
| Date | Event | Price | List to Sale | Price per Sq Ft | Prior Sale |
|---|---|---|---|---|---|
| 11/20/2025 11/20/25 | Price Changed | $728,000 | -0.1% | $265 / Sq Ft | |
| 11/07/2025 11/07/25 | Price Changed | $729,000 | -0.1% | $265 / Sq Ft | |
| 10/27/2025 10/27/25 | Price Changed | $730,000 | -0.7% | $266 / Sq Ft | |
| 09/19/2025 09/19/25 | For Sale | $735,000 | +10.6% | $268 / Sq Ft | |
| 08/29/2023 08/29/23 | Sold | $664,400 | -1.6% | $242 / Sq Ft | View Prior Sale |
| 07/25/2023 07/25/23 | Pending | -- | -- | -- | |
| 07/11/2023 07/11/23 | For Sale | $675,000 | +111.6% | $246 / Sq Ft | |
| 04/05/2016 04/05/16 | Off Market | $319,000 | -- | -- | |
| 01/06/2016 01/06/16 | Sold | $319,000 | -10.4% | $116 / Sq Ft | View Prior Sale |
| 10/29/2015 10/29/15 | Pending | -- | -- | -- | |
| 05/01/2014 05/01/14 | For Sale | $355,900 | -- | $130 / Sq Ft |
Purchase History
| Date | Type | Sale Price | Title Company |
|---|---|---|---|
| Quit Claim Deed | -- | None Available | |
| Quit Claim Deed | -- | -- | |
| Trustee Deed | -- | Attorney | |
| Quit Claim Deed | -- | -- |
Mortgage History
| Date | Status | Loan Amount | Loan Type |
|---|---|---|---|
| Open | $179,000 | New Conventional | |
| Previous Owner | $200,000 | New Conventional |
Source: MIBOR Broker Listing Cooperative®
MLS Number: 22062908
APN: 07-06-12-300-324.000-002
- 2533 State Road 135 N
- 75 Pine Water Ct
- 00 Pine Water Ct
- 175 Pine Valley Ct
- 2123 Greasy Creek Rd
- 123 Ridgeway Dr
- 0 Oak Run Dr Unit MBR22017862
- 00 N State Road 135
- 00 Helmsburg
- 0 Helmsburg Rd Unit 202404583
- 0 Helmsburg Rd Unit MBR21963958
- 1188 Annandale Dr
- TBD N Van Buren St
- 194 N Van Buren St
- 0 Redbud Dr
- 280 W Main St Unit B8
- 280 W Main St Unit D14
- 00 State Rd 135
- 0 In 46 E
- 3502 Morrison Rd
- 460 Wells Dr Unit D
- 1770 In-46 Unit 1 E
- 1770 In-46 Unit 2 D
- 1770 In-46 Unit 1 C
- 550 N Gettys Creek Rd
- 4101 E Boltinghouse Rd
- 3417 S Knightridge Rd
- 4317 E Wembley Ct
- 4401 E Cambridge Ct
- 4501 E 3rd St
- 4500 E 3rd St
- 800 N Smith Rd
- 1331 S Stella Dr
- 1292 S Cobble Creek Cir
- 3401 John Hinkle Place
- 3209 E 10th St
- 1333-1335 Fenbrook Ln
- 3200 E Longview Ave
- 3112 E Braeside Dr
- 800 S Clarizz Blvd
