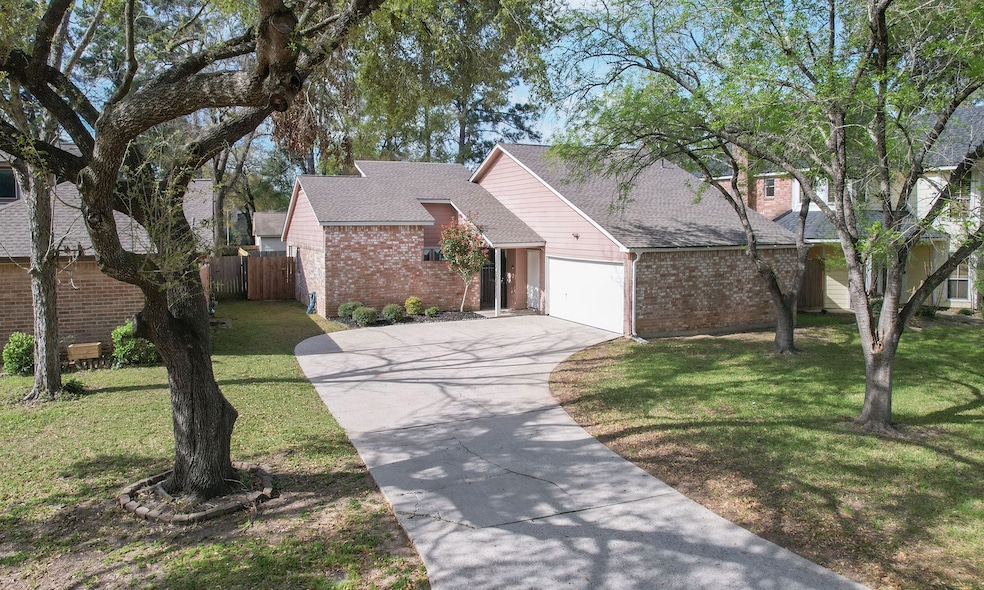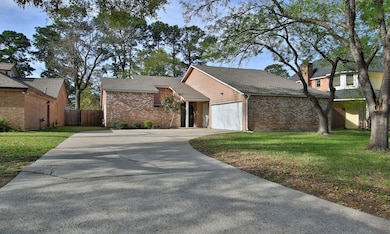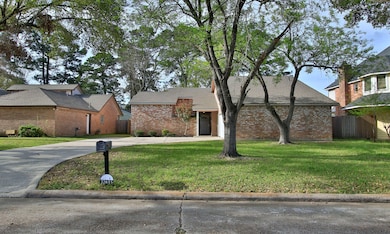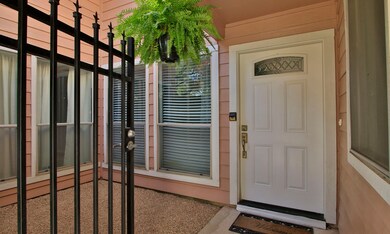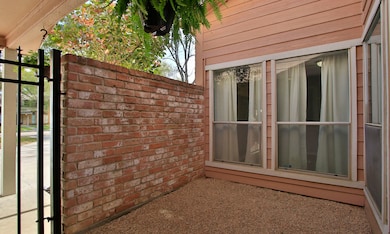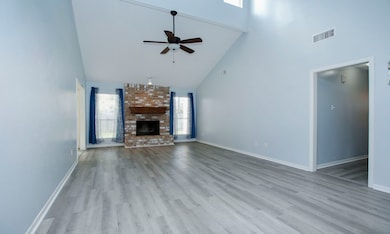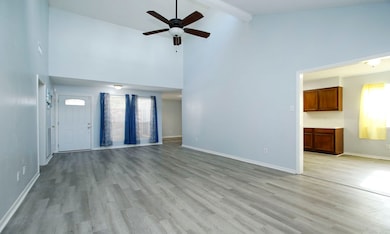
22635 River Birch Dr Tomball, TX 77375
Hufsmith NeighborhoodEstimated payment $1,800/month
Highlights
- Tennis Courts
- Clubhouse
- Traditional Architecture
- Schultz Elementary School Rated A
- Deck
- High Ceiling
About This Home
Welcome To This Fantastic One-Story Home In Willow Forest! A Large Front Yard With Mature Trees Adds To The Curb Appeal Of This Lovely Home; Perfect As A Starter Home Or For Downsizing Purposes; Beautiful LVP Floors & Wood-Like Tile Run Thru-Out Much Of The Home And The Interior Was Recently Repainted With Neutral Colors; Tall Ceilings In The Family Room & Primary Bedroom Really Open Things Up; A Formal Dining Room & Spacious Family Room With A Handsome Wood-Burning Fireplace Are Great For Entertaining; The Primary Suite Features A Tastefully Remodeled Bath With XL Walk-In Shower And A Large Walk-In Closet; The Roof Was Replaced In 2019 And Cement Board Siding Was Added To The Exterior For Greater Durability & Less Maintenance; New Water Heater Installed In July 2025; Excellent Location Close To Everything (Retail, Medical, Restaurants, Major Roads, etc)! Wonderful Community Amenities; Sought-After Klein ISD Schools With Schultz Elementary Walking Distance Away; Welcome Home!
Listing Agent
Keller Williams Realty The Woodlands License #0595750 Listed on: 07/11/2025

Open House Schedule
-
Sunday, July 27, 20251:00 to 4:00 pm7/27/2025 1:00:00 PM +00:007/27/2025 4:00:00 PM +00:00Come Tour This Wonderful One-Story Home, Ideally Located In Willow Forest And Zoned To Sought After Klein ISD! Walk To Schultz Elementary Situated At The Entrance To The Community; The Home Features Beautiful LVP Flooring And Wood-Like Tile Along With Neutral Paint Colors Throughout; Updated Primary Bath With Large Walk-In Shower And A New Water Heater Installed In July 2025! Roof Is Only 5 Years Old; Very Close To Abundant Retail, Restaurants, Medical, And Major Roads; See You On Sunday!Add to Calendar
Home Details
Home Type
- Single Family
Est. Annual Taxes
- $5,766
Year Built
- Built in 1981
Lot Details
- 7,200 Sq Ft Lot
- Northeast Facing Home
- Back Yard Fenced
HOA Fees
- $46 Monthly HOA Fees
Parking
- 2 Car Garage
Home Design
- Traditional Architecture
- Brick Exterior Construction
- Slab Foundation
- Composition Roof
- Cement Siding
Interior Spaces
- 1,584 Sq Ft Home
- 1-Story Property
- High Ceiling
- Ceiling Fan
- Wood Burning Fireplace
- Gas Fireplace
- Window Treatments
- Family Room
- Living Room
- Breakfast Room
- Dining Room
- Utility Room
- Washer and Gas Dryer Hookup
Kitchen
- Electric Oven
- Electric Range
- Dishwasher
- Disposal
Flooring
- Carpet
- Tile
- Vinyl Plank
- Vinyl
Bedrooms and Bathrooms
- 3 Bedrooms
- 2 Full Bathrooms
- Double Vanity
- Bathtub with Shower
Home Security
- Security System Owned
- Fire and Smoke Detector
Eco-Friendly Details
- Energy-Efficient HVAC
- Energy-Efficient Insulation
- Energy-Efficient Thermostat
- Ventilation
Outdoor Features
- Tennis Courts
- Deck
- Patio
Schools
- Schultz Elementary School
- Hildebrandt Intermediate School
- Klein Oak High School
Utilities
- Central Heating and Cooling System
- Heating System Uses Gas
- Programmable Thermostat
Listing and Financial Details
- Exclusions: See Seller's Exclusion List
Community Details
Overview
- Association fees include clubhouse, recreation facilities
- Spectrum Association Management C Association, Phone Number (832) 500-2300
- Willow Forest Sec 01 R/P Subdivision
Amenities
- Clubhouse
Recreation
- Tennis Courts
- Community Pool
Map
Home Values in the Area
Average Home Value in this Area
Tax History
| Year | Tax Paid | Tax Assessment Tax Assessment Total Assessment is a certain percentage of the fair market value that is determined by local assessors to be the total taxable value of land and additions on the property. | Land | Improvement |
|---|---|---|---|---|
| 2024 | $1,570 | $230,057 | $56,610 | $173,447 |
| 2023 | $1,570 | $239,917 | $56,610 | $183,307 |
| 2022 | $5,257 | $212,388 | $56,610 | $155,778 |
| 2021 | $5,036 | $175,085 | $24,309 | $150,776 |
| 2020 | $4,776 | $166,053 | $24,309 | $141,744 |
| 2019 | $4,531 | $160,271 | $24,309 | $135,962 |
| 2018 | $559 | $132,946 | $24,309 | $108,637 |
| 2017 | $3,977 | $132,946 | $24,309 | $108,637 |
| 2016 | $3,615 | $132,946 | $24,309 | $108,637 |
| 2015 | $1,474 | $125,750 | $24,309 | $101,441 |
| 2014 | $1,474 | $104,654 | $20,313 | $84,341 |
Property History
| Date | Event | Price | Change | Sq Ft Price |
|---|---|---|---|---|
| 07/22/2025 07/22/25 | Price Changed | $229,900 | -2.2% | $145 / Sq Ft |
| 07/11/2025 07/11/25 | For Sale | $235,000 | -- | $148 / Sq Ft |
Mortgage History
| Date | Status | Loan Amount | Loan Type |
|---|---|---|---|
| Closed | $112,000 | Credit Line Revolving | |
| Closed | $7,929 | Unknown |
Similar Homes in Tomball, TX
Source: Houston Association of REALTORS®
MLS Number: 7044217
APN: 1066040000317
- 22711 Elm Bark St
- 22934 Cove Timbers Ct
- 22610 Red Pine Dr
- 22622 August Leaf Dr
- 22819 River Birch Dr
- 22823 Black Willow Dr
- 22914 Cove Timbers Ct
- 22311 Hollybranch Dr
- 22302 Mosswillow Ln
- 22902 Green Bark St
- 22718 Red Pine Dr
- 22503 Holly Branch Dr
- 18110 Auburn Dr
- 21930 Willow Shadows Dr
- 8114 Rushing Stream Ct
- 8123 Cove Timbers Ln
- 8819 Dowdell Rd
- 22922 Still Pond Dr
- 8706 Scrub Oak View Dr
- 0 Scrub Oak View Dr
- 22530 August Leaf Dr
- 8230 Amurwood Dr
- 22514 Willow Branch Ln
- 8218 Rushing Stream Ct
- 8110 Amurwood Dr
- 22035 Holly Branch Dr
- 8411 Creekside Timbers Dr
- 22035 Willow Downs Dr
- 21922 Willow Shade Ln
- 22923 Palomino Creek Ct
- 8023 Louise Oak Ct
- 7515 Spring Stuebner Rd
- 8010 Rowena Dale Dr
- 8315 Hayden Cove Dr
- 8103 Rudy Brook Way
- 8223 Rudy Brook Way
- 7846 Grand Louis Way
- 8334 Loetsch Ridge Way
- 8319 Loetsch Ridge Way
- 23719 Lucas Creek Dr
