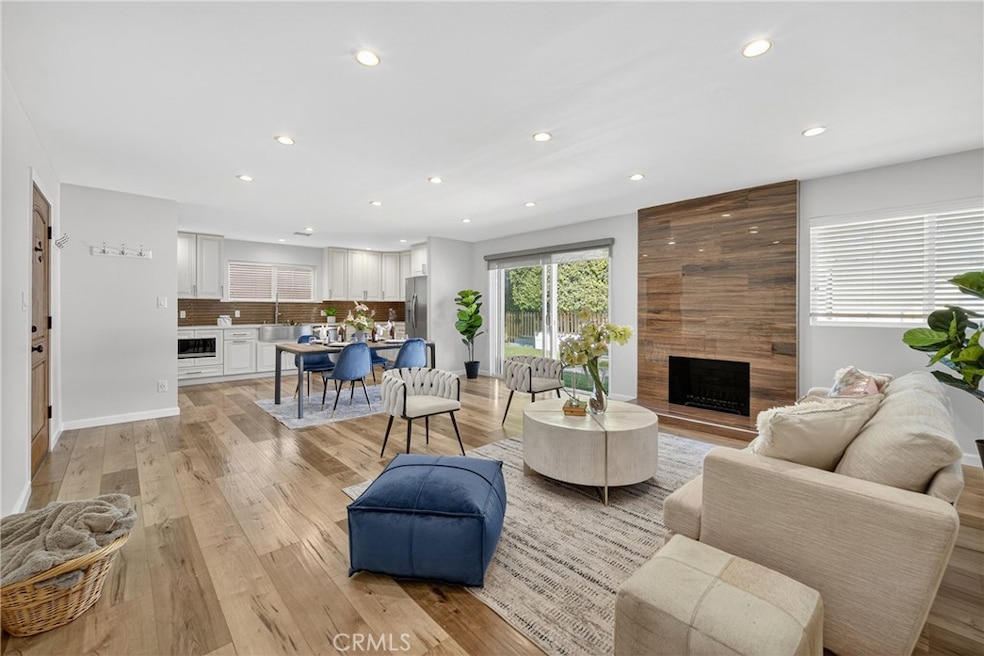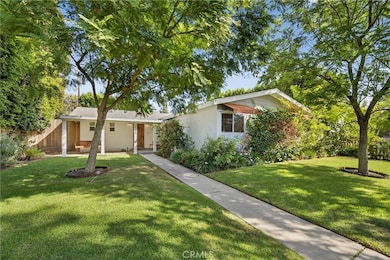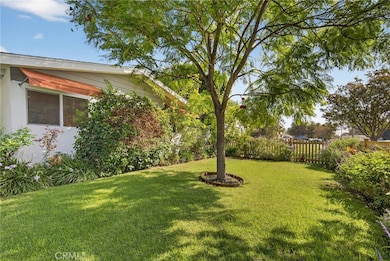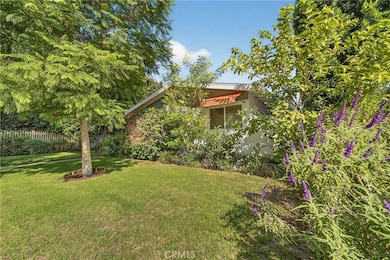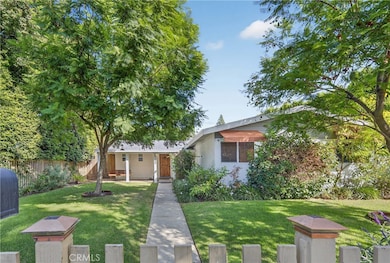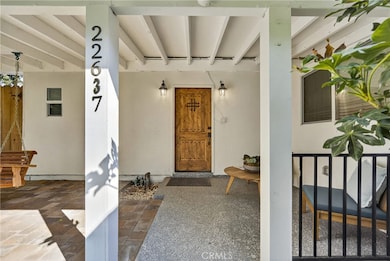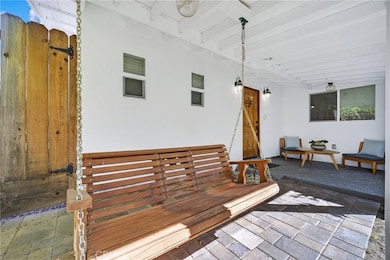22637 Covello St West Hills, CA 91307
Canoga Park NeighborhoodEstimated payment $5,964/month
Highlights
- In Ground Pool
- Open Floorplan
- Quartz Countertops
- Primary Bedroom Suite
- Wood Flooring
- Private Yard
About This Home
Tucked within a quiet West Hills neighborhood, this picture-perfect West Hills home blends midcentury appeal with modern sophistication. Framed by a classic picket fence, mature trees, and lush landscaping, the home’s inviting curb appeal leads to a covered front porch and an open, sun-filled floorplan designed for comfort and connection. Inside, wide-plank wood flooring flows through the main living spaces, complemented by recessed lighting and dual-pane windows and doors that enhance natural light throughout. The spacious living room centers around a sleek, floor-to-ceiling tiled fireplace, lending a warm, contemporary touch. The spacious kitchen delights with white cabinetry, quartz countertops, stainless-steel appliances, a farmhouse sink, and a modern glass tile backsplash—all part of the seamless great room for effortless entertaining. Sliding glass doors reveal a private backyard oasis featuring an inviting pool surrounded by a wraparound concrete patio, a covered porch area perfect for shaded lounging or outdoor dining, and a low-maintenance faux grass lawn. The primary suite offers serene pool views through a second sliding glass door that also offers direct backyard access, and a beautifully appointed full en-suite bathroom with a dual-sink vanity. Three additional bedrooms share a stylish full hall bath with modern finishes. A two-car garage accessed from the rear alley provides added convenience. Conveniently located near top-rated local parks, shopping, and dining destinations at Fallbrook Center and The Village at Topanga, with easy access to major thoroughfares including Topanga Canyon Blvd and Sherman Way.
Listing Agent
Equity Union Brokerage Phone: 818-212-0272 License #01913000 Listed on: 10/14/2025

Home Details
Home Type
- Single Family
Est. Annual Taxes
- $9,323
Year Built
- Built in 1956 | Remodeled
Lot Details
- 6,904 Sq Ft Lot
- Desert faces the back of the property
- Wood Fence
- Block Wall Fence
- Landscaped
- Private Yard
- Lawn
- Back and Front Yard
Parking
- 2 Car Attached Garage
- Parking Available
- Rear-Facing Garage
- Side by Side Parking
- Single Garage Door
Home Design
- Entry on the 1st floor
- Turnkey
- Frame Construction
- Composition Roof
- Stucco
Interior Spaces
- 1,372 Sq Ft Home
- 1-Story Property
- Open Floorplan
- Built-In Features
- Recessed Lighting
- Double Pane Windows
- Blinds
- Sliding Doors
- Family Room Off Kitchen
- Living Room with Fireplace
- Center Hall
Kitchen
- Open to Family Room
- Eat-In Kitchen
- Gas Range
- Range Hood
- Microwave
- Dishwasher
- Quartz Countertops
- Farmhouse Sink
Flooring
- Wood
- Tile
Bedrooms and Bathrooms
- 4 Main Level Bedrooms
- Primary Bedroom Suite
- Mirrored Closets Doors
- 2 Full Bathrooms
- Dual Vanity Sinks in Primary Bathroom
- Bathtub with Shower
- Walk-in Shower
Laundry
- Laundry Room
- Laundry in Garage
- Washer Hookup
Outdoor Features
- In Ground Pool
- Open Patio
- Exterior Lighting
- Outdoor Storage
- Wrap Around Porch
Schools
- Canoga Park High School
Utilities
- Central Heating and Cooling System
Community Details
- No Home Owners Association
Listing and Financial Details
- Tax Lot 32
- Tax Tract Number 21394
- Assessor Parcel Number 2022009016
Map
Home Values in the Area
Average Home Value in this Area
Tax History
| Year | Tax Paid | Tax Assessment Tax Assessment Total Assessment is a certain percentage of the fair market value that is determined by local assessors to be the total taxable value of land and additions on the property. | Land | Improvement |
|---|---|---|---|---|
| 2025 | $9,323 | $761,202 | $491,767 | $269,435 |
| 2024 | $9,323 | $746,277 | $482,125 | $264,152 |
| 2023 | $9,145 | $731,645 | $472,672 | $258,973 |
| 2022 | $8,725 | $717,300 | $463,404 | $253,896 |
| 2021 | $8,619 | $703,236 | $454,318 | $248,918 |
| 2019 | $8,364 | $682,380 | $440,844 | $241,536 |
| 2018 | $8,236 | $669,000 | $432,200 | $236,800 |
| 2017 | $5,986 | $482,460 | $288,660 | $193,800 |
| 2016 | $5,847 | $473,000 | $283,000 | $190,000 |
| 2015 | $2,281 | $173,777 | $80,992 | $92,785 |
| 2014 | $2,298 | $170,374 | $79,406 | $90,968 |
Property History
| Date | Event | Price | List to Sale | Price per Sq Ft | Prior Sale |
|---|---|---|---|---|---|
| 10/14/2025 10/14/25 | For Sale | $989,000 | +47.8% | $721 / Sq Ft | |
| 11/13/2017 11/13/17 | Sold | $669,000 | +1.4% | $487 / Sq Ft | View Prior Sale |
| 10/25/2017 10/25/17 | Pending | -- | -- | -- | |
| 10/19/2017 10/19/17 | For Sale | $659,900 | +29.4% | $480 / Sq Ft | |
| 06/09/2017 06/09/17 | Sold | $510,000 | -1.0% | $372 / Sq Ft | View Prior Sale |
| 05/26/2017 05/26/17 | Pending | -- | -- | -- | |
| 05/19/2017 05/19/17 | For Sale | $515,000 | 0.0% | $375 / Sq Ft | |
| 06/01/2013 06/01/13 | Rented | $2,200 | -3.3% | -- | |
| 05/27/2013 05/27/13 | Under Contract | -- | -- | -- | |
| 04/02/2013 04/02/13 | For Rent | $2,275 | -- | -- |
Purchase History
| Date | Type | Sale Price | Title Company |
|---|---|---|---|
| Grant Deed | $669,000 | Fidelity Sherman Oaks | |
| Interfamily Deed Transfer | -- | Property Id Title Company | |
| Grant Deed | $510,000 | Property Id Title Company | |
| Interfamily Deed Transfer | -- | None Available | |
| Interfamily Deed Transfer | -- | -- |
Mortgage History
| Date | Status | Loan Amount | Loan Type |
|---|---|---|---|
| Open | $400,000 | New Conventional |
Source: California Regional Multiple Listing Service (CRMLS)
MLS Number: SR25239918
APN: 2022-009-016
- 22557 Covello St
- 22537 Saticoy St
- 22509 Saticoy St
- 7363 Sale Ave
- 22715 Keswick St
- 22836 Covello St
- 22714 Stagg St
- 22857 Windom St
- 7427 Sausalito Ave
- 7454 Sausalito Ave
- 7536 Shoup Ave
- 23025 Covello St
- 7839 Lena Ave
- 7749 Nita Ave
- 22525 Sherman Way Unit 403
- 7845 Sausalito Ave
- 7816 Shoup Ave
- 22421 Sherman Way Unit 10
- 7663 Sedan Ave
- 7729 Sedan Ave
- 7454 Sausalito Ave
- 7300 Ponce Ave
- 22901 Leadwell St
- 7718 Sedan Ave Unit A
- 22301 Wyandotte St Unit c
- 7527 Sedan Ave
- 22725 Gault St
- 23123 Cohasset St
- 7551 Quimby Ave
- 7125 Shoup Ave Unit 201
- 7036 Sausalito Ave
- 7615 Glade Ave Unit 106
- 7615 Glade Ave Unit 115
- 7615 Glade Ave
- 22848 Cantara St
- 22848 Cantara St Unit Tabitha
- 7845 Nevada Ave
- 7060 Shoup Ave Unit 194
- 22029 Covello St
- 22540 Roscoe Blvd
